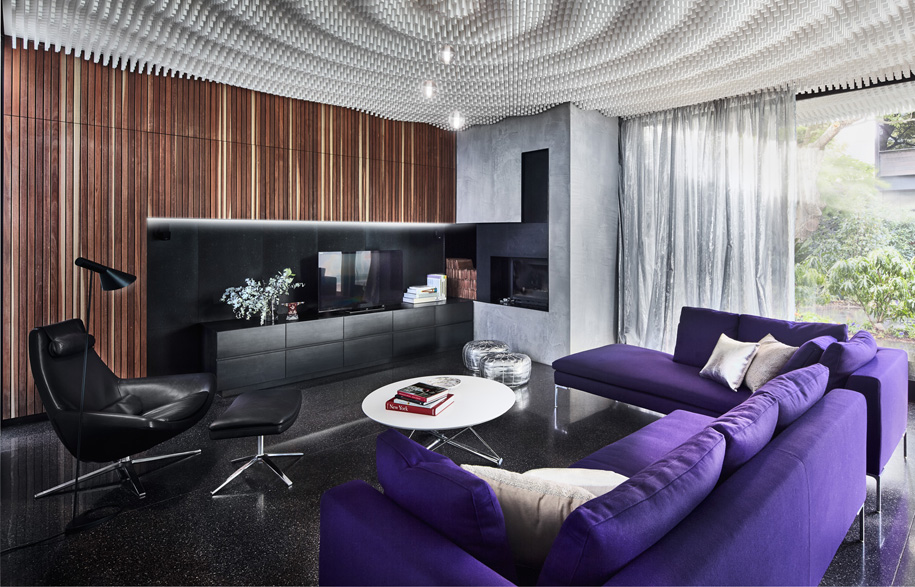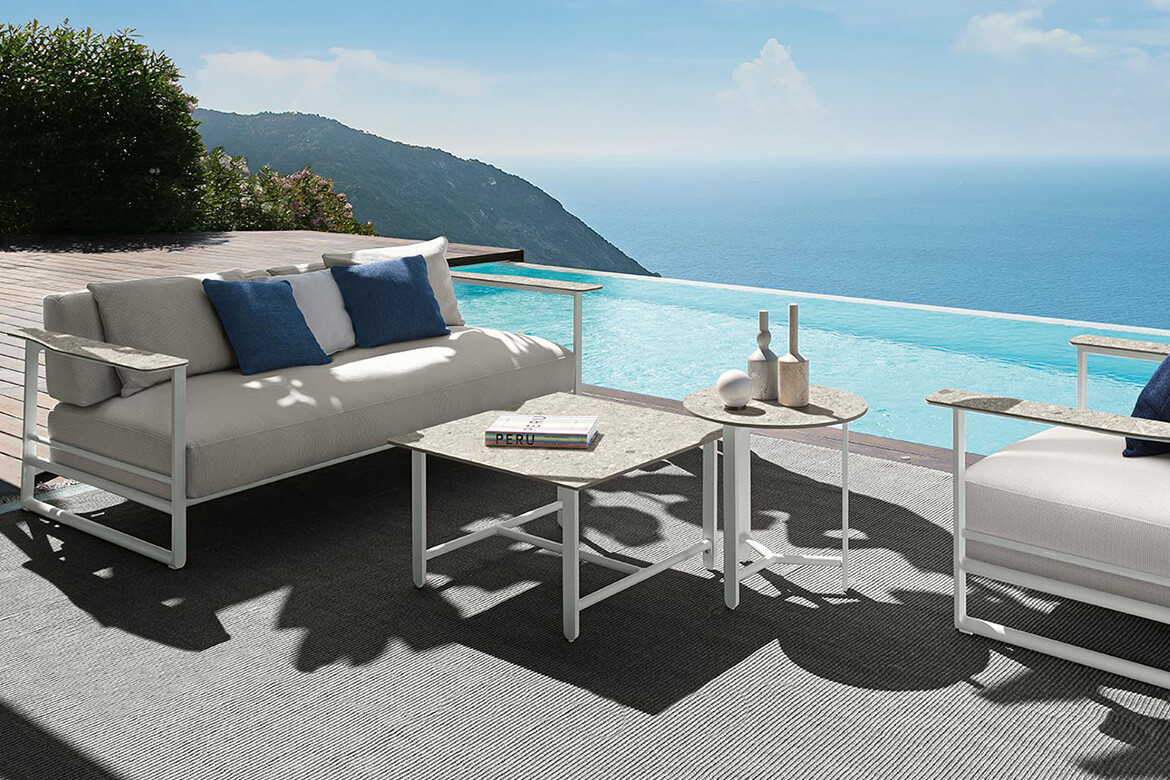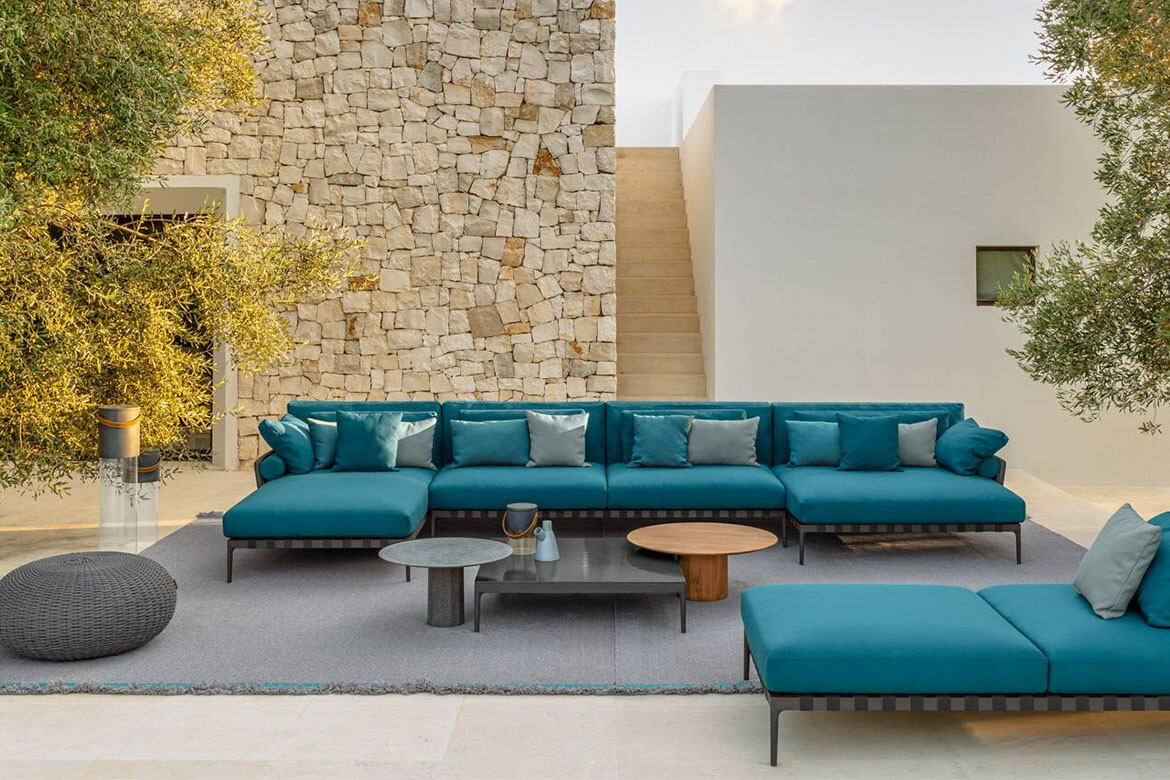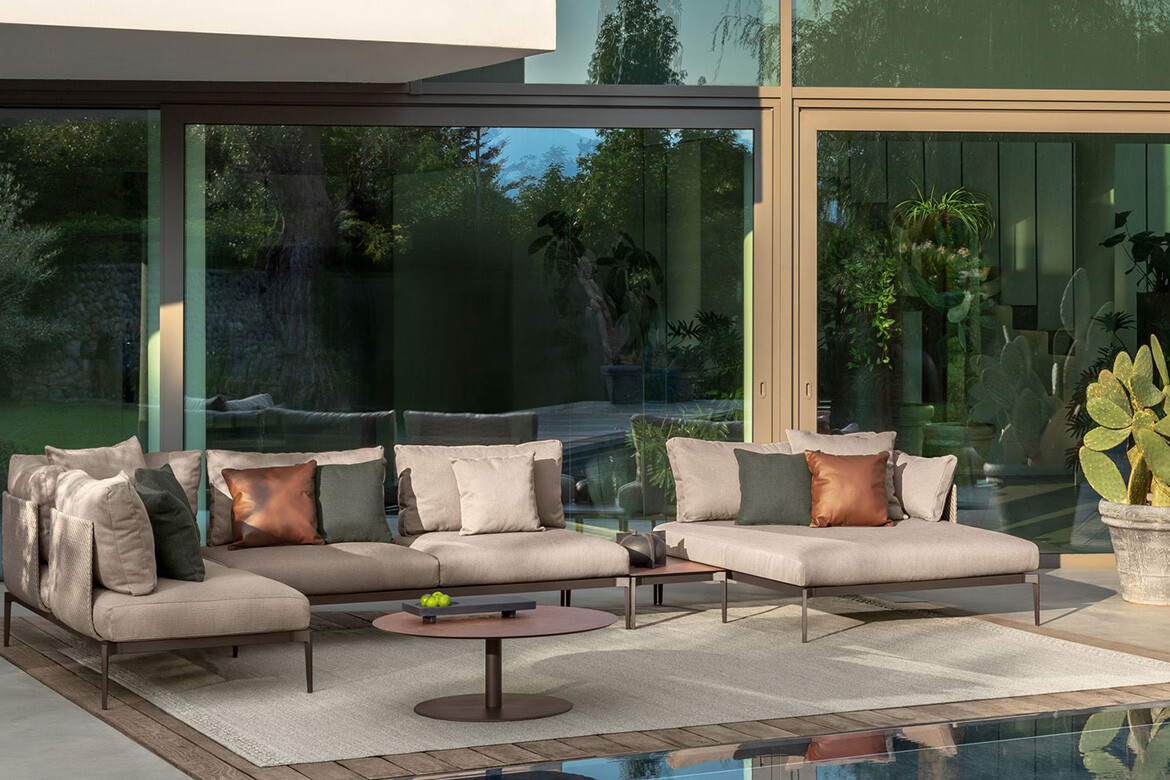Designed for a couple with three children, the house was also designed with a office connected to a central courtyard. There’s also a large separate guest wing at the front of the house that could be used for friends and family visiting from interstate and overseas. “We saw this wing as potentially a separate wing for us in our older age, when we tire of the stairs,” says architect Rob McBride. And rather than just one garden vista, there are several garden outlooks to strengthen the connection to the outdoors.
As the MCR office is located on the other side of the rear courtyard, parents are never too far away. “We didn’t like the idea of being ‘absent parents’,” says McBride. Likewise, as McBride and Ryan’s oldest son Alex operates his own business from home, a watch and accessory business called ‘The Fifth’, the dining table is often used as a meeting place for his clients.
Read the full story in Habitus issue #33, available now.
McBride Charles Ryan
mcbridecharlesryan.com.au
















