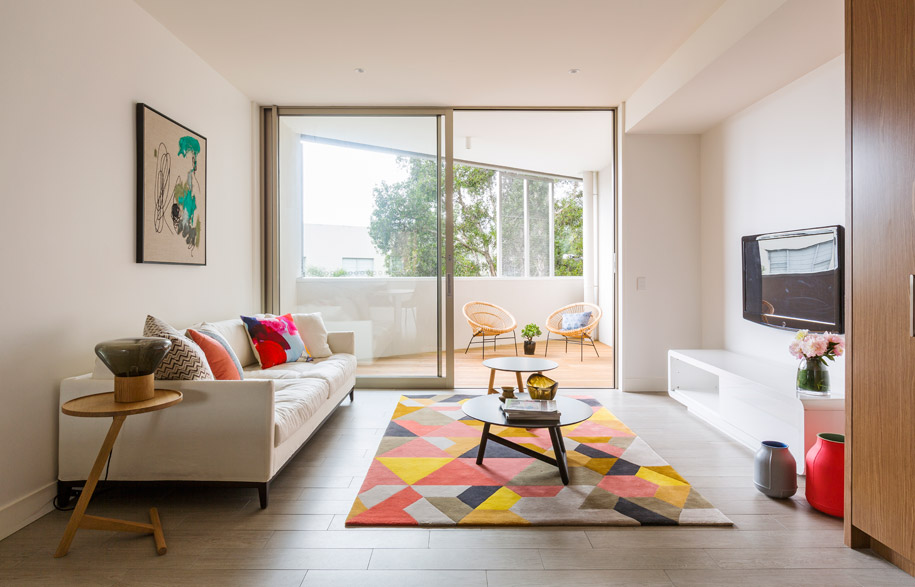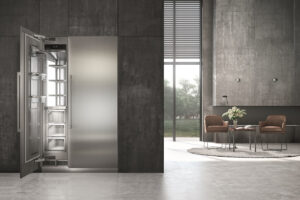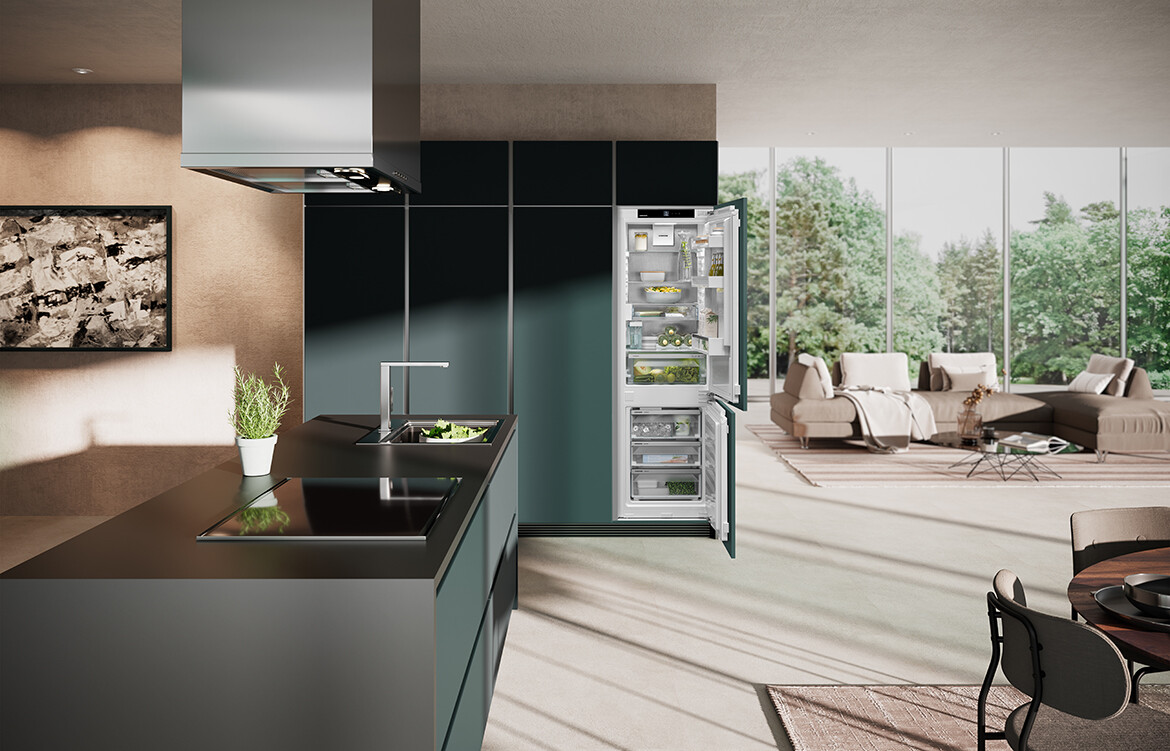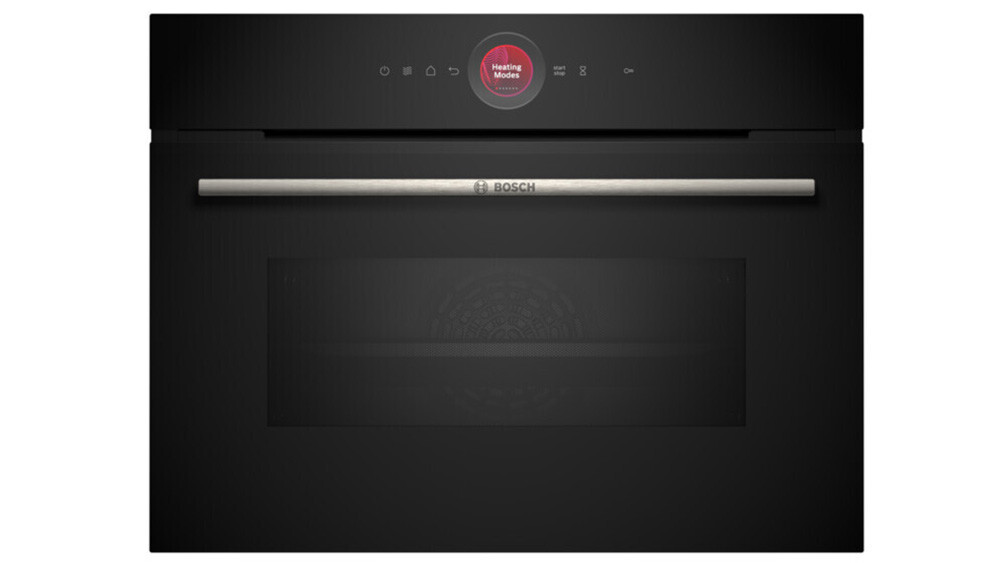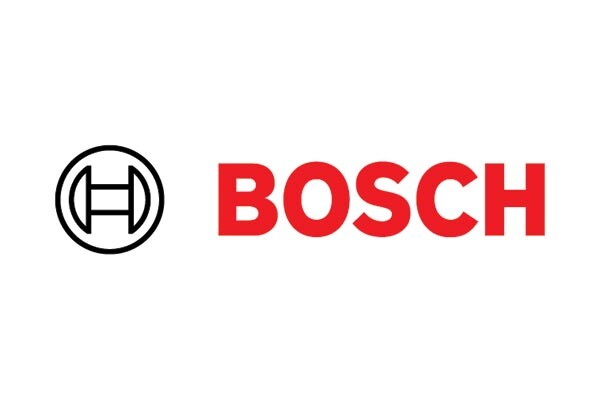The six apartments over three floors each extend the full width of the building. Windows and balcony access on both north and south sides providing cross ventilation and abundant natural light. The combination of glass and natural heating and cooling, with the outer gossamer screens made from recycled materials, were paramount to the sustainable design and thermal performance of the project. The screens, extending over the balconies, provide both privacy and weather protection and emphasise the strong form of the building.
The principles of passive environmental design for the six apartments also focuses on external space, with each apartment having more outdoor space than would be expected on such a tight site. Integral to the design is also a brown roof, providing gardens for wildlife habitat and solar panels to contribute to the apartment’s energy consumption.


The contemporary interior design for the apartments complements the design of the exterior – simple in expression with warm materials, maintaining a neutral yet light feel. The aesthetic of the gossamer screens extends to the tiling in the bathroom, shared spaces and entrance foyer, maintaining maintaining a development is cool and contemporary.
Prominently at the apex of the building and pointing proudly to the Hall Street, a public sculpture has been installed, wrapping the powerful column outside the St George Bank tenancy. This sculpture, ‘The Flume’ by Organism Design, was commissioned by the client through the Waverley Council Public Art Program.
This project is a successful and considered example of contemporary architectural design. Undertaken with town planner guidance and council support, this project is now an iconic development in the local precinct.
Tanner Kibble Denton Architects
tkda.com.au




