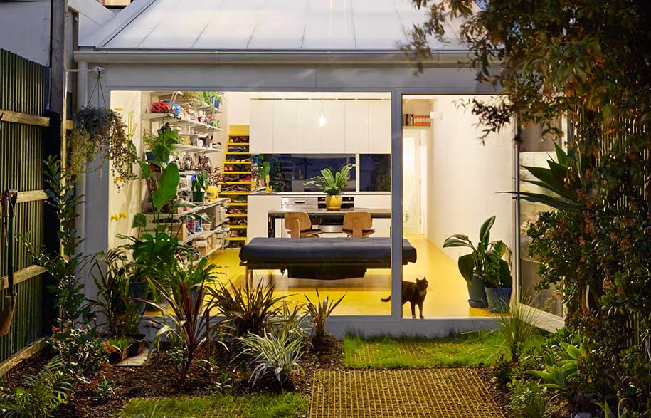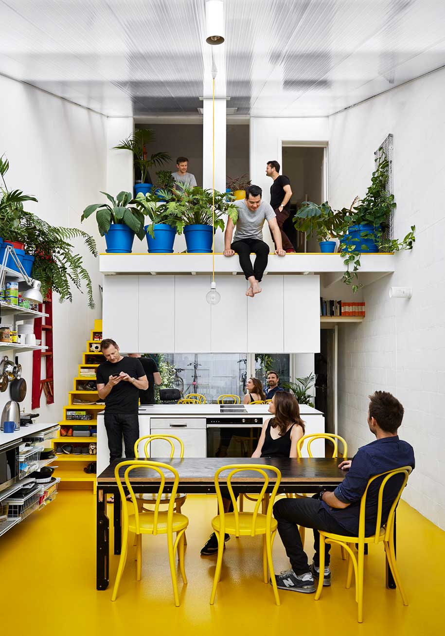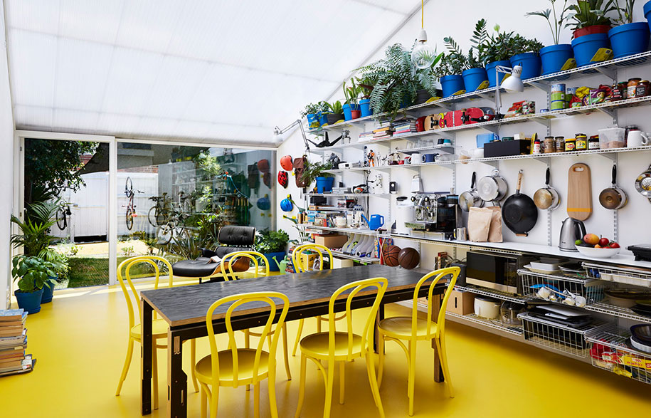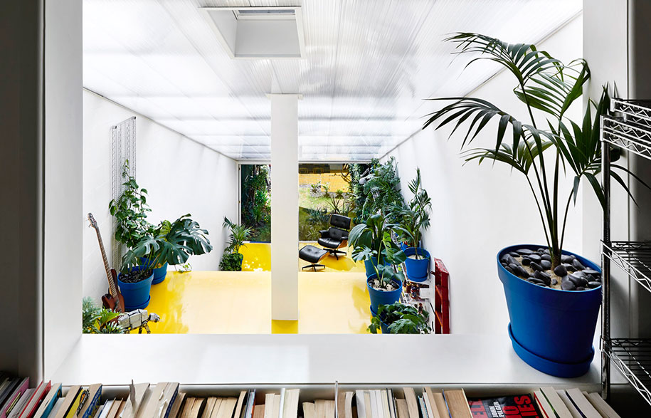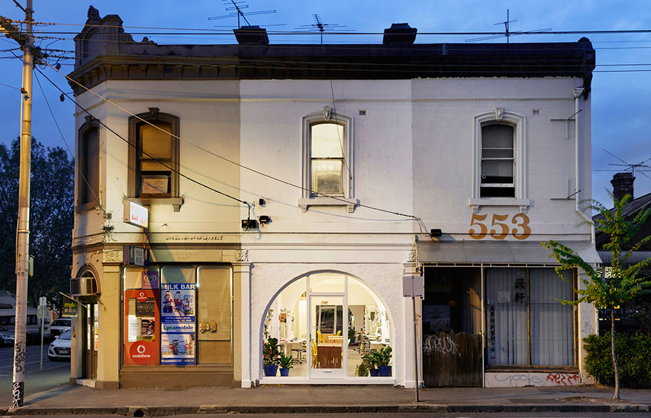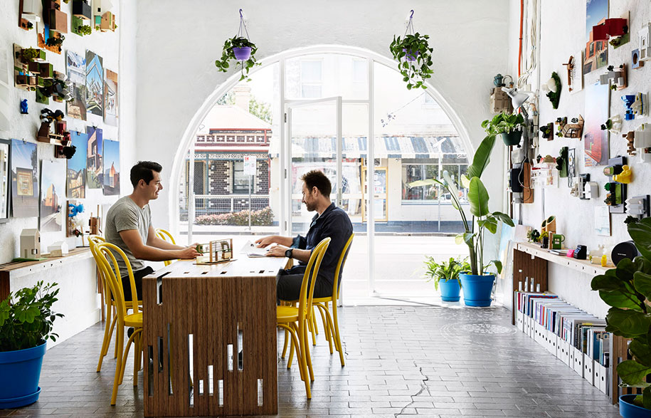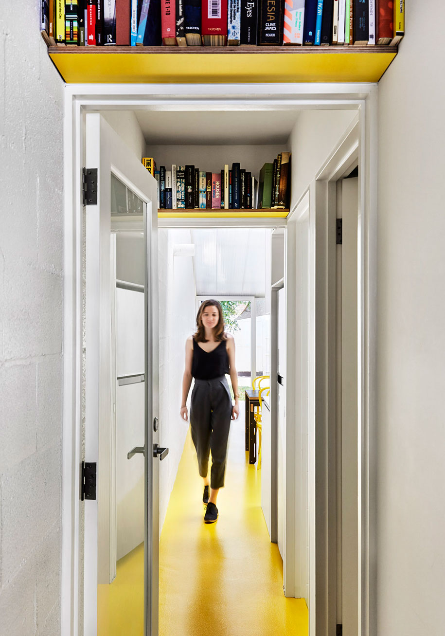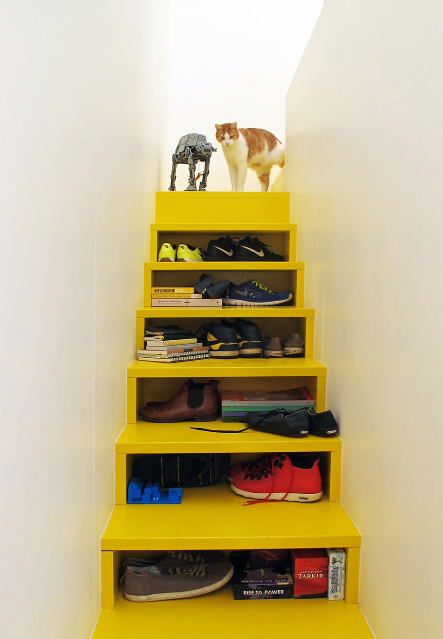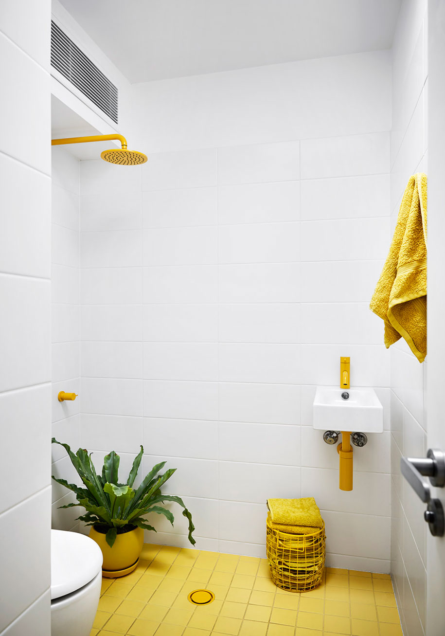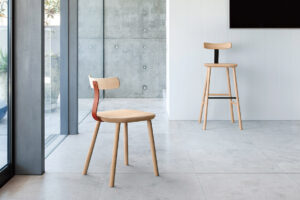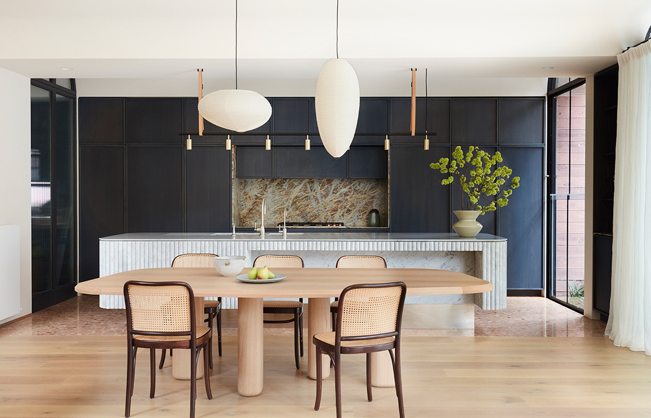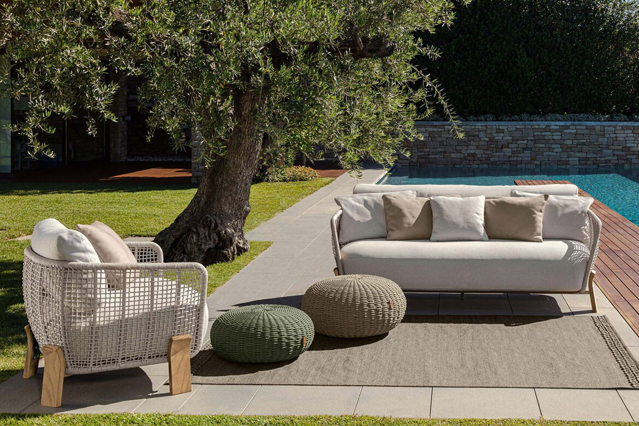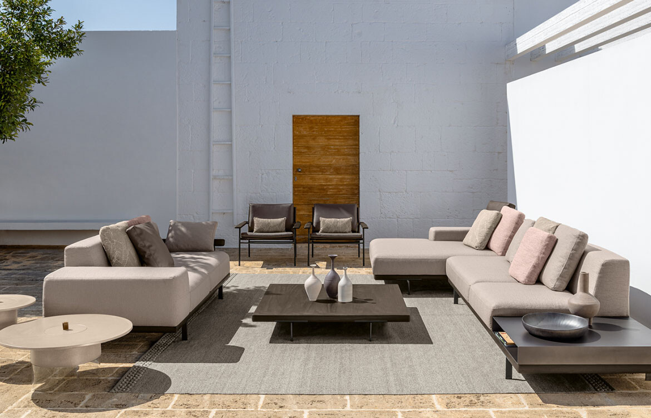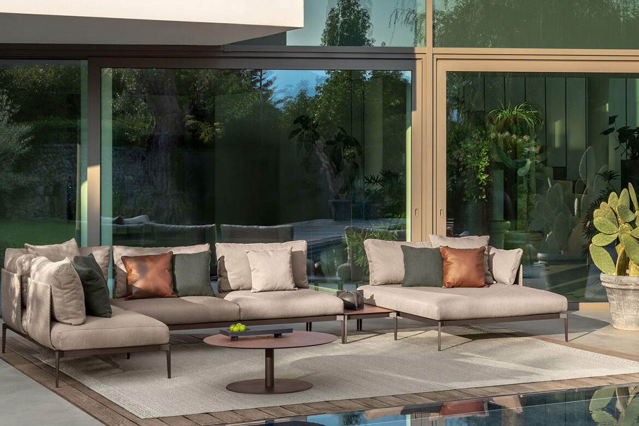Like a chef who never cooks at home, Andrew Maynard got used to living above the Fitzroy practice of Austin Maynard Architects in a classic double storey terrace so dark and internalised he’d check the Bureau of Meterology website to find out what kind of day it was outside. After five years, his partner said: ‘enough’. Their 13-year-old son agreed.
Years before, Andrew had swapped the punishing hours of a large commercial practice to start his own small residential outfit in the quest for a healthier, happier work–life balance. Over time, though, the house took its toll. Stress and anxiety drove the couple to their respective doctors. Maynard’s told him about the spike in mental health patients he sees each winter, explaining the importance of sunlight and Vitamin D in maintaining mental health.
Like 80 per cent of Australians, Andrew and his partner Kylie were Vitamin D deficient. “There’s solid research that shows that the quality of the spaces you inhabit directly affect both your mental and your physical health,” Andrew says. “All three of us were suffering because of the spaces we were occupying.”
He responded with an experimental ‘mental health house’ he’d never get past regular clients. “Kylie had her brief, which was a lot more open space that interconnects with the backyard,” he says. “But apart from that she sort of went, ‘Just do it, I know you want to have fun’.”
That he did. The extension is a “bright, elaborate greenhouse” with a transparent polycarbonate roof (shaded in summer by an external canvas blind), bright yellow floors, stairs and fittings, and a massive glass wall connecting rear kitchen-dining area with revamped garden. A central ‘box’ contains the kitchen, bathroom and a concealed storeroom. It’s topped with a balustrade-free mezzanine lounging space “that freaks people out”, Andrew laughs. “I’ve got this net I can string across when I’m having a party or if a bunch of my son’s mates are over.” It’s an unconventional tiered space that wouldn’t work for everyone. “But … we love that we’ve got this cliff we can hang on top of,” he says.
The project is less thermally efficient than Maynard’s regular designs, despite a hydronically heated slab and concrete block walls. The family occasionally dons sunnies inside. But they adore their new play space, and two hours’ extra sunlight a day. “We’re definitely happier and we’re getting along better too,” Maynard says. “The environmental strains you get you often take out on the people closest to you.”
However, it’s no panacea for a stressful lifestyle. “Health is complex,” he says. “I’m worried that people might see this house as saying, ‘If you up your Vitamin D then you’ll feel better’. And it’s not that simple. Probably the most important part (of recovering from his corporate world stress and anxiety) was getting my nine-to-five life right. I couldn’t help but sit there going, ‘I am selling my daylight hours. Especially during winter. And I need them to be more meaningful’.”
Austin Maynard Architects
maynardarchitects.com
Photography by Tess Kelly


