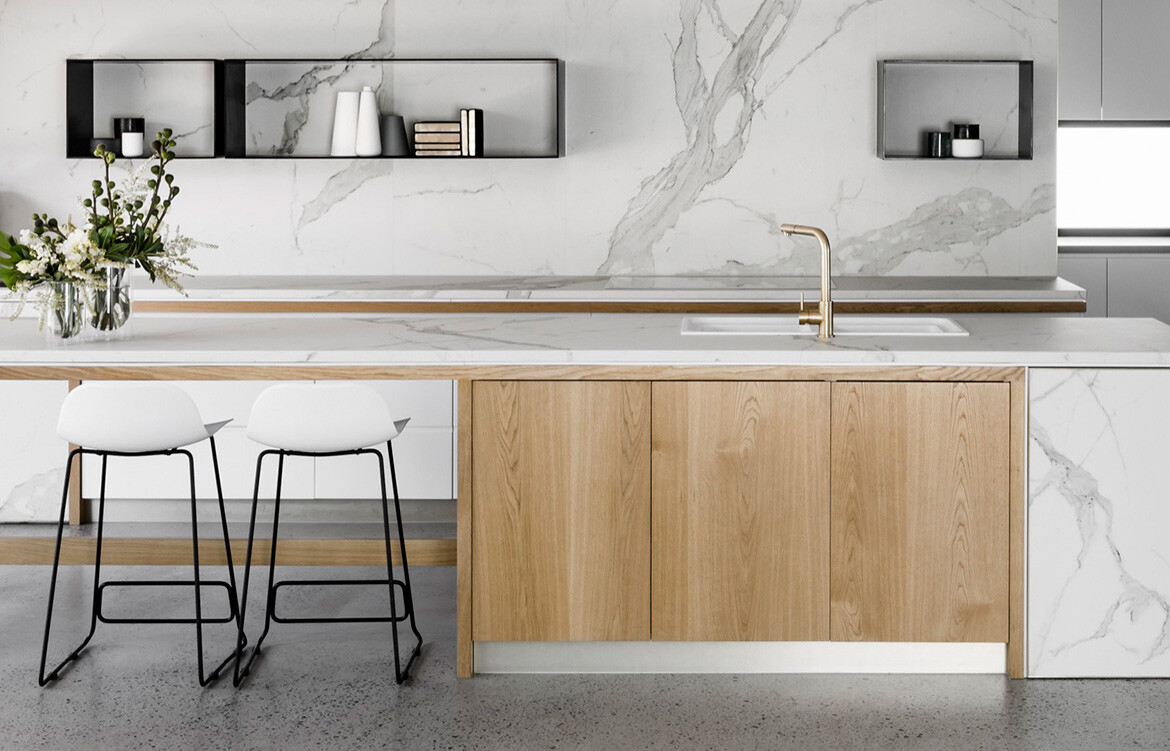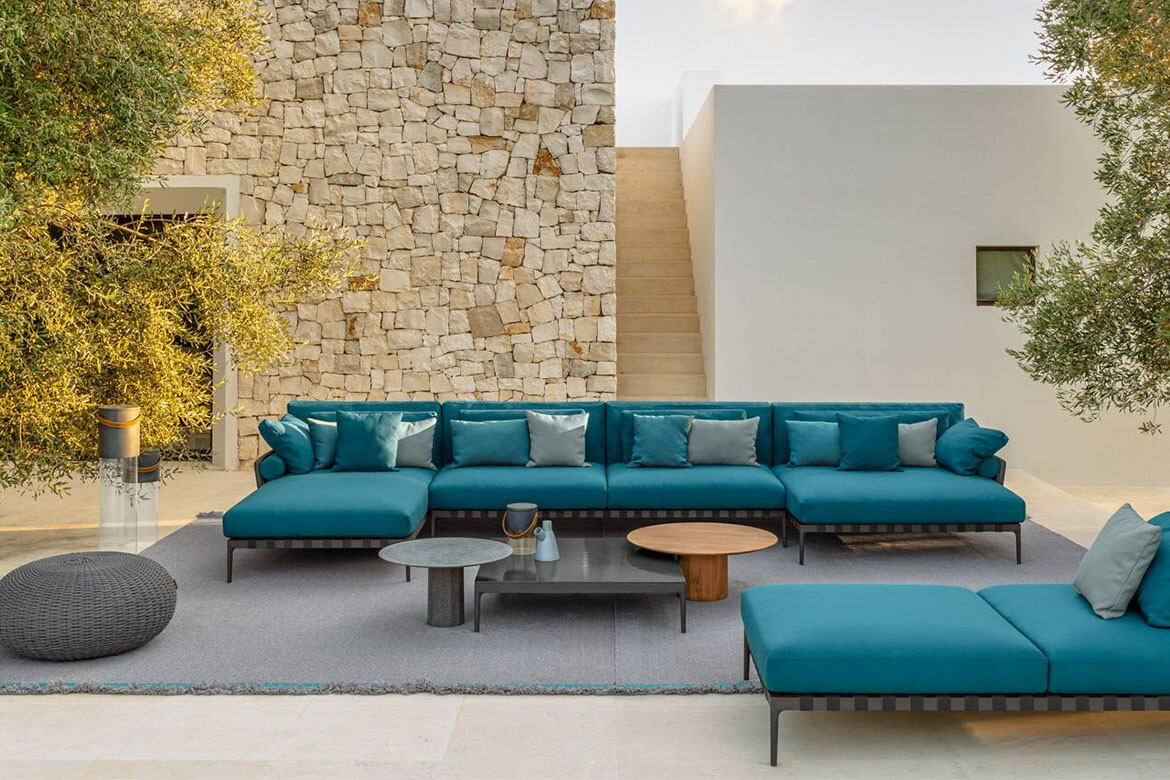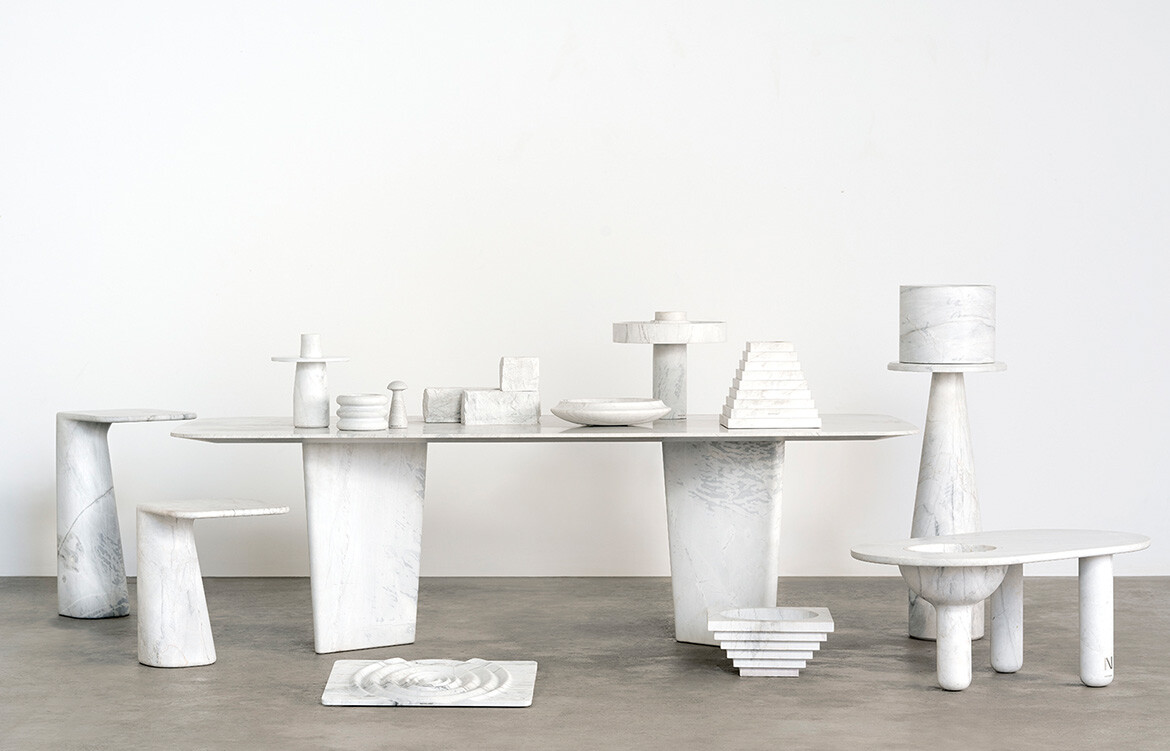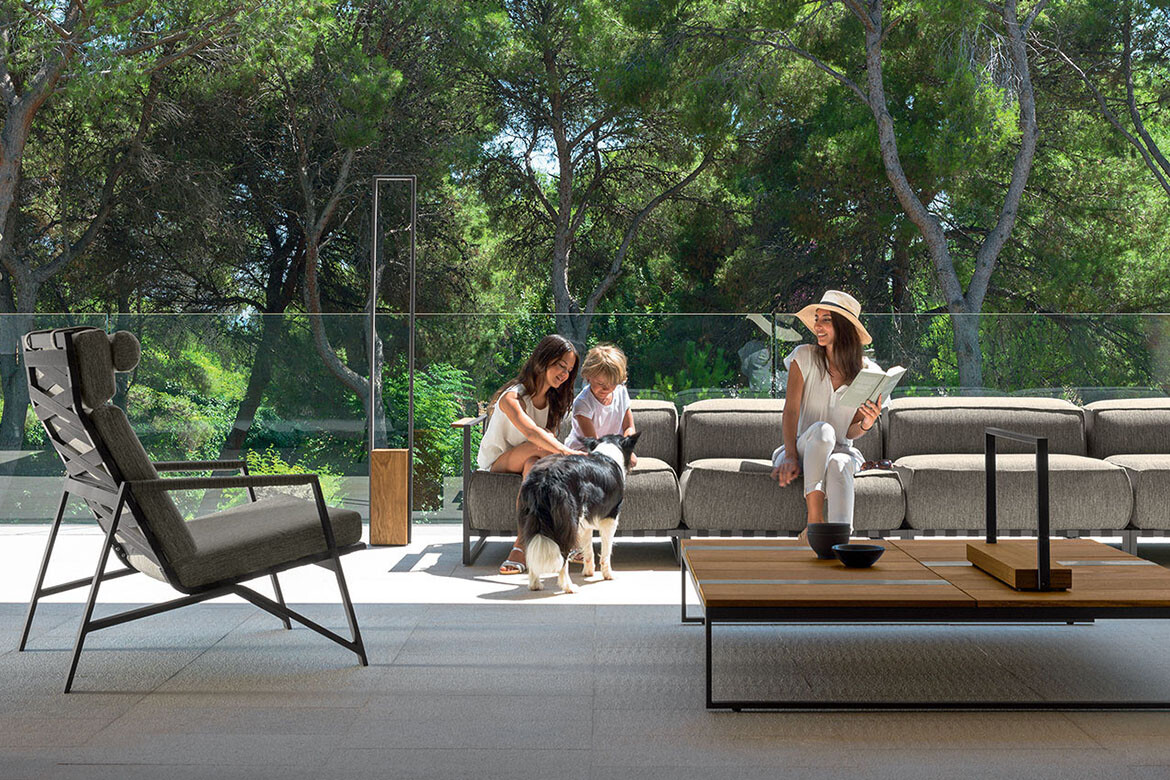Originally presented with a brief for a three-bedroom house across two stories, architects Clinton Cole and Johnny Mrljack quickly realised that the budget of less than $500,000 would not allow the project to be satisfactorily executed. Instead they advised the client to consider a two-bedroom home on one level, rather than diluting the budget and reducing the build quality.
The end result was a plan for a 100 sqm home on a 200 sqm lot with a garden and 2 fish ponds. The house is divided by a spine containing joinery and aguest toilet, with dining, kitchen, living and outdoor living areas on one side and alternating bedrooms and ponds on the other.
Whilst the new plan reduced space in the home, it allowed a much greater attention to materials and detailing, with the latter benefitting from the firm’s strong in-house and contracted craftsmen. In particular the quality of the joinery is impressive, and the ample built-in storage and design flourishes like the island bench top further elevate the build above its price bracket. Mrljack, the Project Architect, even went so far as to turn the front handle and screens over the windows himself.
Materially the house makes extensive use of different timbers to suit different functions. Externally the building is clad in cedar planks, painted charcoal on one side and left untinted where they flow into indoor spaces, where the warmth and lustre of natural timber are sustained with hardwoods for flooring and engineered timber in the joinery. Clean white paintwork celebrates the freshness and brightness of the coastal location (Curl Curl in Sydney’s Northern Beaches), further illuminated by a skylight that borders the living area on one side.
The budget was also able to accommodate a 5000 litre rainwater tank underneath the house and a number of accessibility features requested by the client, including concealed grab-rails, accessible cupboards and minimisation of trip hazards.
The project demonstrates how close collaboration between architects, constructors and contractors can produce excellent results with limited resources; as Cole comments about the home, “It’s my perfect house: humble in scale, as a one off custom house at under half a million, close to competing with a project home.”
Photography: Simon Whitbread






















