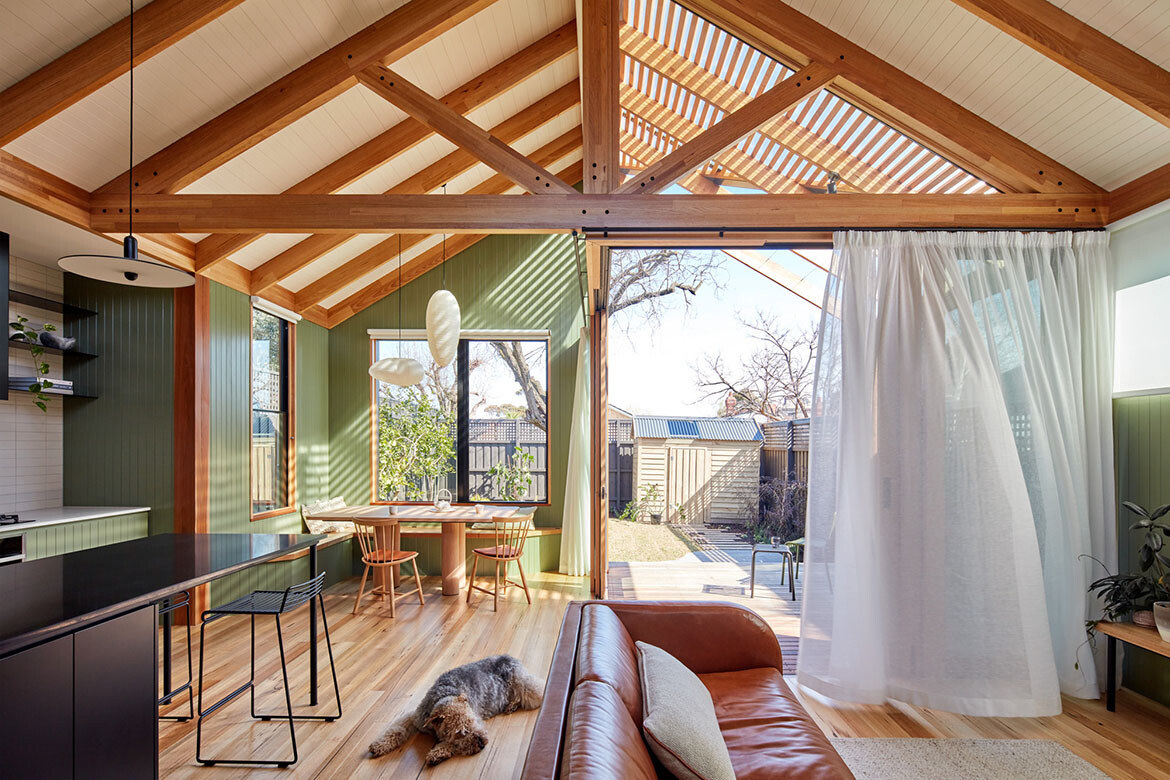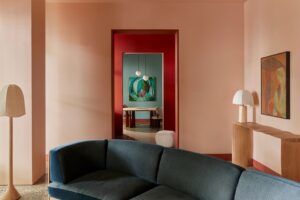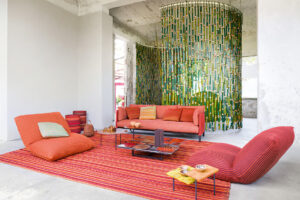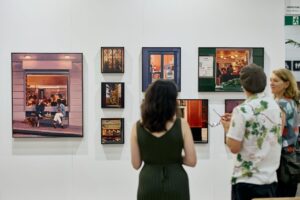Designed to embrace both tranquillity and sustainability, this home in inner-city Melbourne offers its owners a true place of shelter. At the heart of the architectural response lies a king post truss, a simple and ingenious insertion that enables the living rooms to be bathed in warm northern sunlight.
Engineers and project managers themselves, the owners sought a home that embodied resource efficiency during construction and energy efficiency in everyday operation. The clients expressed their desire for a space that naturally embraced comfort, and invited the elements to play a role – where the seasonal changes could be observed and admired, like the changing hues of the deciduous tree in the west-facing backyard.

In response to this vision, Ben Callery Architects embarked on a design journey that prioritised sustainable materials, carefully selected for their eco-friendly manufacturing processes. The aim was to create a serene ambience with an understated yet energising aesthetic.
The key to the design is the unfurling L-shaped layout, which encompasses the kitchen, dining and living room – all effortlessly spilling onto a north-west facing deck. It’s in this area that the king post truss takes centre stage. Spanning an impressive 7.3 metres down the length of the house, it’s able to connect these four main living zones without any obstruction. The structural integrity of the truss also allows sliding doors open to pivot off it.

The pitched roof, an ode to the heritage section of the house, pays homage to tradition while embracing contemporary design principles. It stands proudly, rotated 90 degrees from its original orientation, where a cathedral ceiling imparts a sense of spaciousness to what is quite a modest footprint.
Triangular windows on the east and west façade invite the gentle touch of morning and afternoon light, while highlight windows on the north side flood the interiors with warming winter sun, casting a radiant glow over neighbouring rooftops. A thoughtful southern skylight positioned above the kitchen enables cross ventilation.
In the dining area, the pitched roof transitions into a skillion, while angled shaded slats adorn the pergola. Positioned at just the right angle, these slats welcome the winter sun while protecting against the intense summer rays.
The plan is for this outdoor area to be overrun by vines and lush greenery, organically taking over as a natural retreat space. Additional operable external Venetian blinds stand ready to provide adjustable summer sun control throughout the entire dwelling.

The king post truss stands as a testament to the power of efficiency, demonstrating how a low embodied energy solution can achieve a large span with minimal impact. Crafted from natural timber, it not only serves as a structural element but also exudes warmth and charm.
For the interior, built in seating in the corner dining area ensures no wasted space, as well as just the right amount cosiness. Colours and materials are steered towards the natural, with the kitchen done in a soothing green to complement the timber.
Sustainability echoes throughout the home’s structural ethos. Absent are the imposing steel columns, beams, and portal frames, replaced instead by sturdy hardwood posts that harmonise with the overall design. Eschewing a concrete slab, the home rests upon sub-floor stumps, leaving a lighter environmental footprint. As a final touch, solar power generation on-site further underscores the commitment to sustainable living.
Project details
Architecture and interiors – Ben Callery Architects
Photography – Jack Lovel














