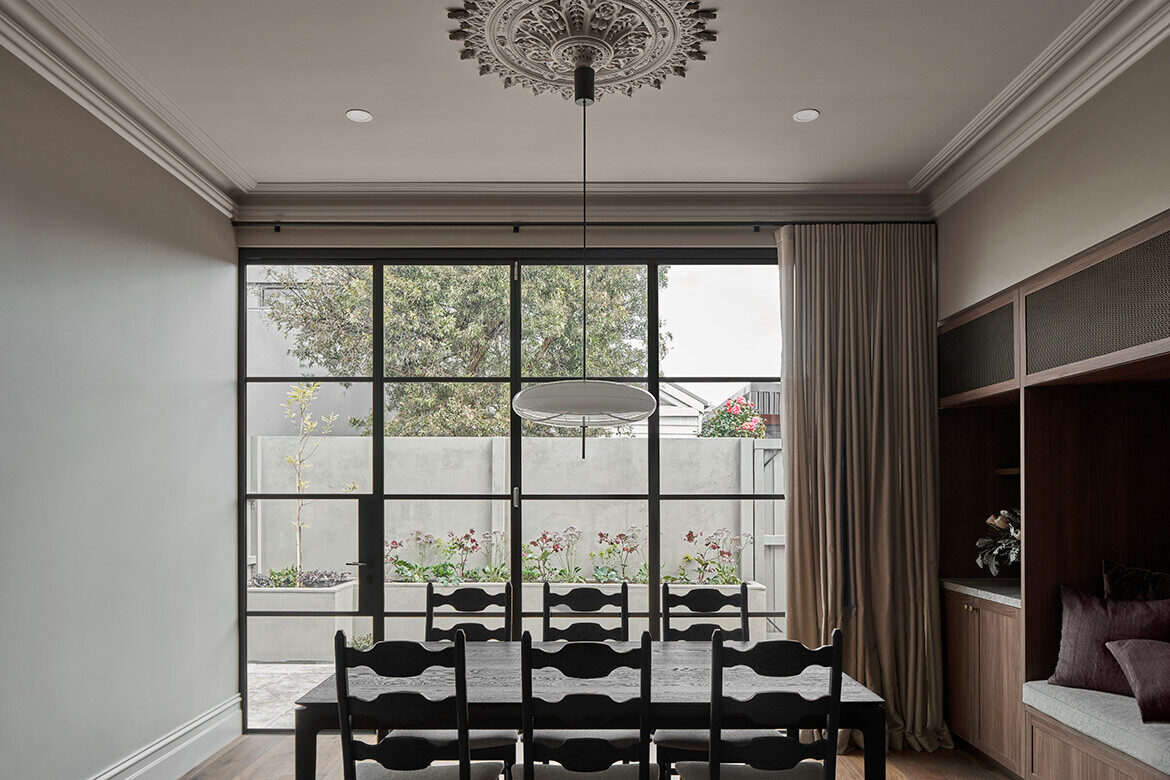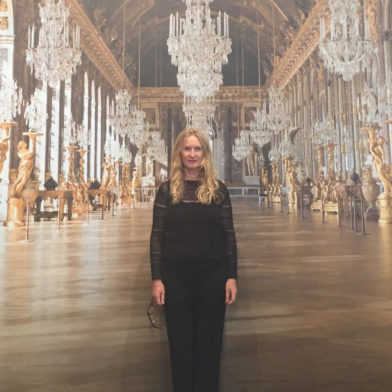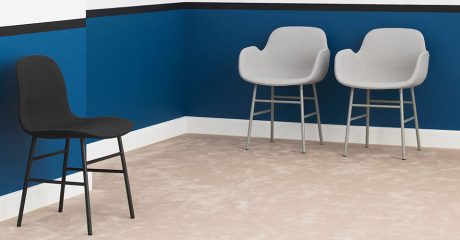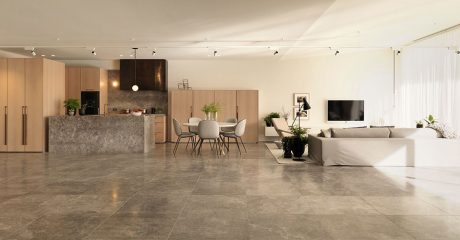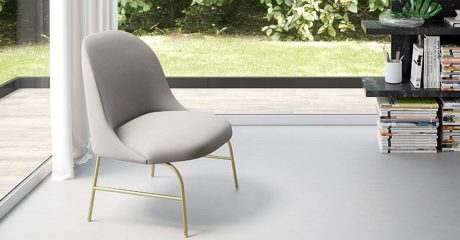“It wasn’t one of those extensions, where the period style is at the front, and at the back, we have a Bond extension. The client very much wanted to keep the entire dwelling in a period style,” says Michael Nguyen, Principal of Odyssey Architecture.

Extending and complementing the original material palette, the shift from original to new is softly interwoven. Timber floors, for example, have been made continuous, as has the soft putty and buff colour palette.
Integrating the transition further is a gentle refresh of connecting spaces. The very small living room for example has been given paint as needed, a contemporary Tense Pendel Lampe (Pendant Lamp) by New Works, and a new window. Now re-purposed as a snug, the space takes advantage of the black Victorian fireplace: “As a living space it was pokey, but as a cosy place to read a book, it makes sense,” says Nguyen.
Shifting into the extension the palette continues with complementing but slightly warmer timber cabinetry (Birchgrove, New Age Veneers) filling an entire wall. And, while the materiality is complimentary, there is a contemporaneous aesthetic in the sharp straight geometry. Brass mesh facing the upper portion, for example, is a congruous material shift, that almost incidentally conceals ducting.

A recessed nook in the cabinetry provides a lovely seat with cushions in neutral and warm brown velvets. Cognisant of the small space, the nook becomes additional seating if the table (client’s own furniture and styling throughout) is moved to the side. “They were actually expecting their first child as we were going through the process of designing and documentation. So, the whole premise of the building was to very much have more space for the child,” says Nguyen.
Space has in fact been a prime consideration with the extension comprising a new living area, kitchen, bathroom, third bedroom and laundry. In a clever and efficient use of space, the laundry is concealed behind cabinetry in the corridor in the European style.
The bathroom is similarly considered with both bath and shower within the same glass partition, effectively this allows various functions without truncating space. Details such as the raised height of the towel rack similarly add utility without encroaching on space.

The kitchen has been well designed to neither physically nor visually encroach on the living area. As such, cabinets and utilities have been kept below counter, Moreover, the palette is subtle with the pale stone (G-Lux Aether grey) countertops and splashback reading as a slightly variegated and veined iteration of the painted surfaces.
The living space itself is framed by large steel windows looking out into a small garden and courtyard. “Being a modest sized block, we needed to maximise floor area without compromising on natural daylight. Large steel framed windows allowed us to flood the kitchen and dining room with natural daylight and maintain the period-style character of the project,” says Nguyen.
This in turn is transformed into a glowing warmth when the linen curtains are closed. Directly opposite the nook and over the dining table is an exceptional Astep 2065 pendant lamp in white opaque glass, Hub Furniture. Granted, it is far from Victorian, yet there is balance and presence inherent to the lamp’s scale and sculptural form, which makes the fact moot.

For Nguyen, the reward he feels in the architecture comes from delivering a home that feels complete: “Having that period style detailing throughout has really made the project seem as if it’s the one home rather than an existing house with an add-on at the back.”
Moreover, the residence feels unified, with both the shared materiality, but also the contemporary solutions Nguyen has been able to introduce.
Odyssey Architecture is a multi-disciplinary studio based in Melbourne. The practice aims to engage in a collaborative journey with each client to deliver built outcomes that intuitively responds to the unique patterns and rituals unique of each project.
Project details
Odyssey architecture – Odyssey Architecture
Photography – Damien Kook










