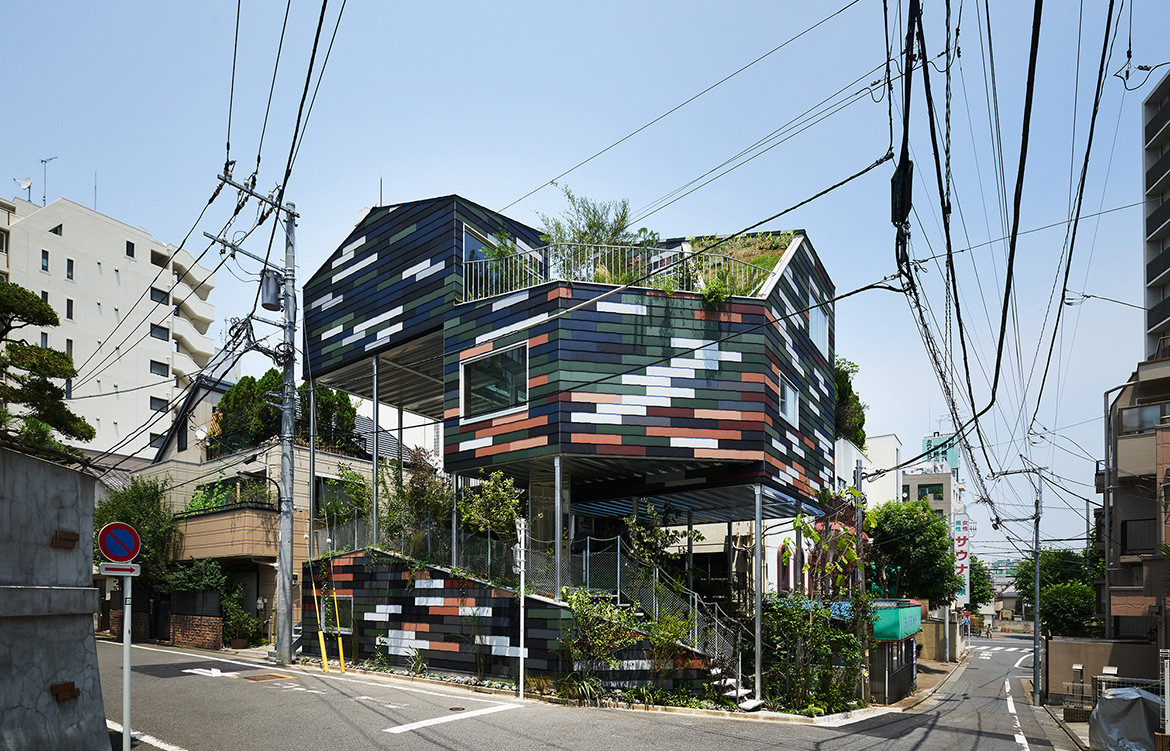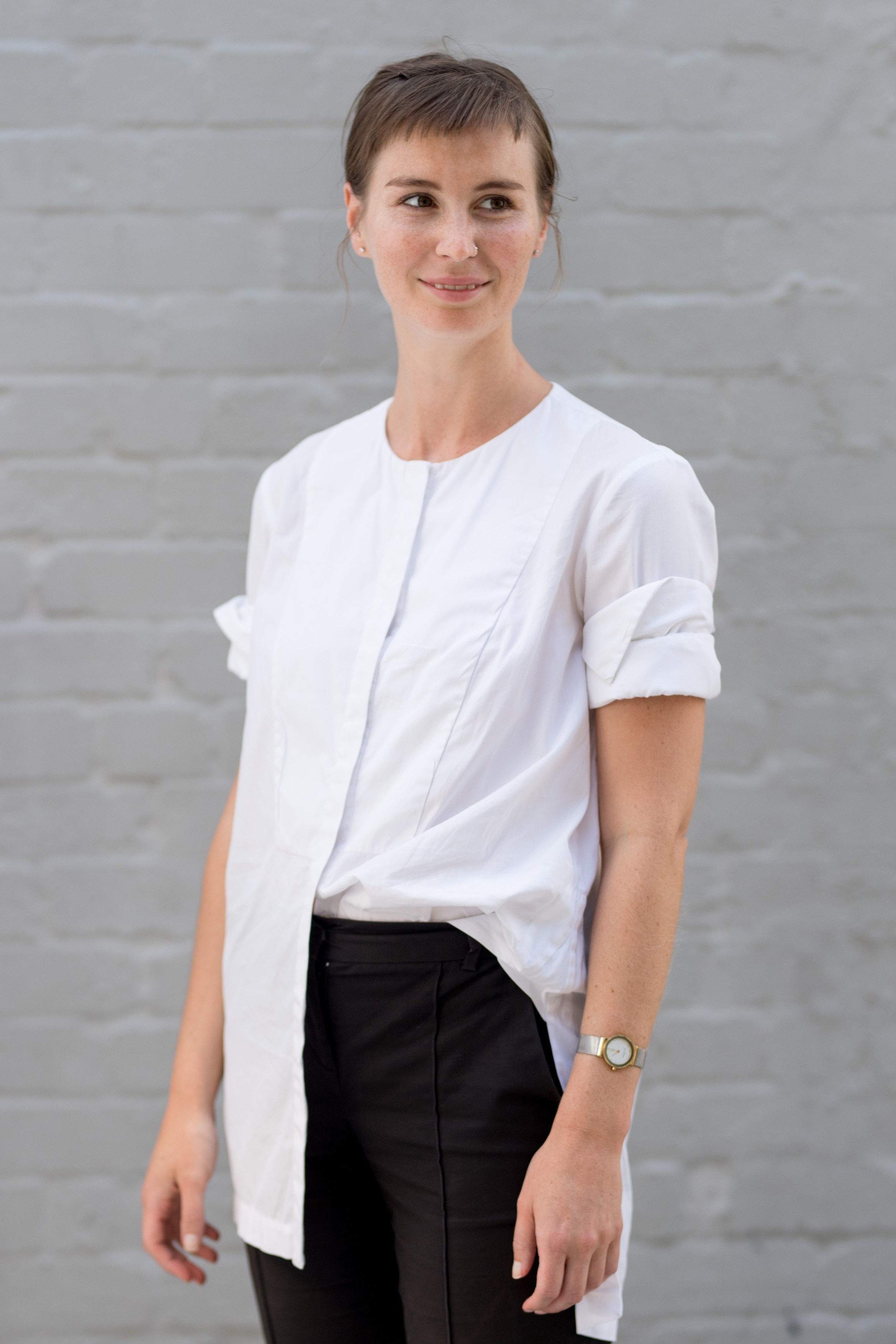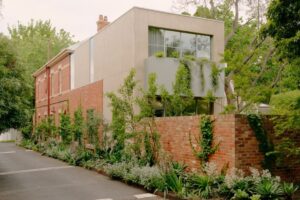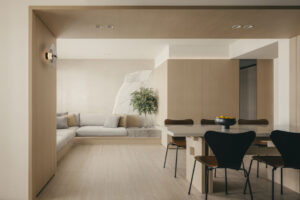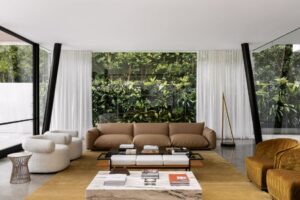As high density responds to fast growing cities, some undesirable side-effects have triggered intriguing design solution. As apartment sizes decrease, storage solutions become ingenious. As access to green space becomes limited, designers respond with vertical, hanging and rooftop gardens. And while a sense of isolation from our neighbours prevails – despite living closer than ever before – Overlap House by akihisa hirata architecture office encourages relationships with close neighbours and the immediate precinct.
Situated on a steep, corner site in Otsuka, Tokyo, Overlap House is an architectural continuation of the highs and lows of the undulating terrain of which it is now apart. Neighboured by parklands, apartment buildings, and the backyards of single residences, each of the three individual residences contained within the single site are separate and self-contained. Yet they look as though they are folding organically over and into one another. The internal spaces are complemented by an equal amount of voids and outdoor space connected by gently sloping stairs and ramps.

Surrounded by a sea of neutral façades and tiled buildings responding to fire protection regulations in the area, the architects’ preference for clean white would have existed in stark and jarring contrast to the suburb’s topography. It was quickly evident that a different approach would be needed. Slate tiles climb the building and cover the roof. The mottled colour gradually changes in accord with the colour gradation of the ground, city and sky. While the pattern may seem random, in fact it is methodically organised using an algorithm to achieve this very specific effect.
The garden blends into the parklands, the house blends into the city and the barriers between each are atmospherically blurred, though they are physically present. For the residents of each of the three houses the streets, roads, neighboring gardens and parks feel as if they are an extension of the residence, notably providing a feeling of spaciousness to what is otherwise an exercise in medium density living.
akihisa hirata architecture office was founded on the principles of designing architecture to mirror a natural environment. While that idea remains at the heart of the practise, the way of thinking has evolved. Overlap House is an experiment of sorts for the studio, who want to expand the often rigid expectations and preconceptions of how we live as we move into the future.
akihisa hirata architecture office
hao.nu
Photography by Daici Ano



We think you might also like Short Lane by Woods Bagot


