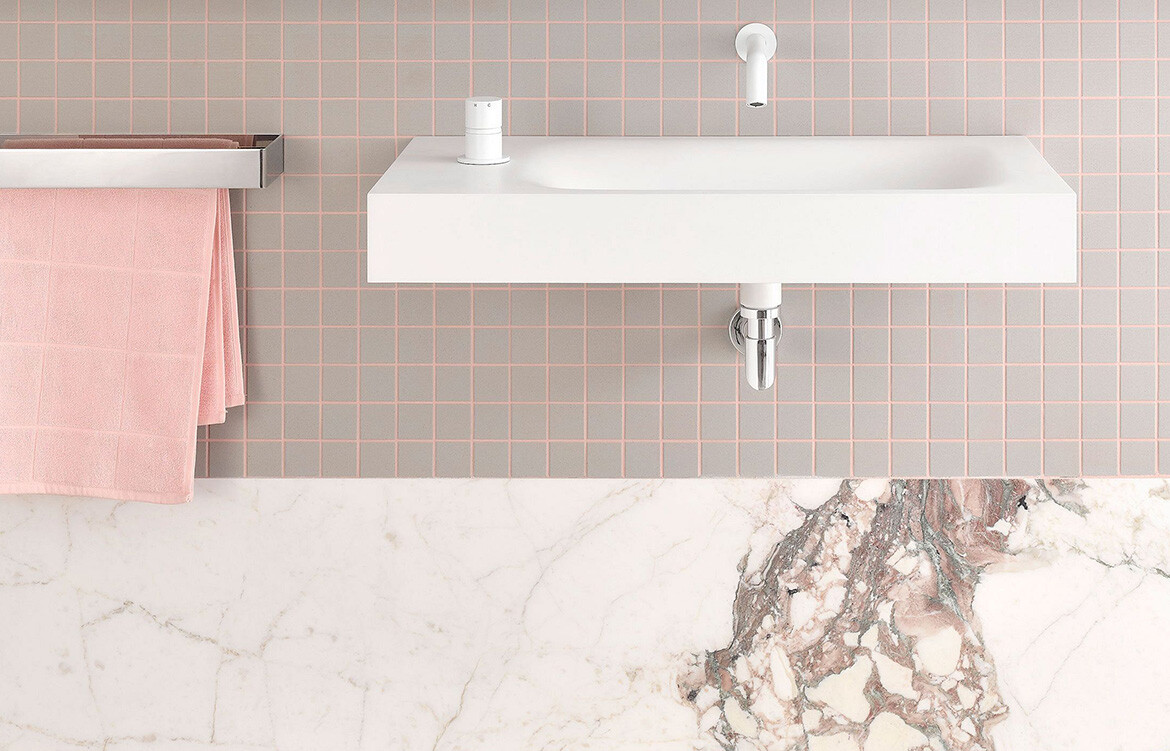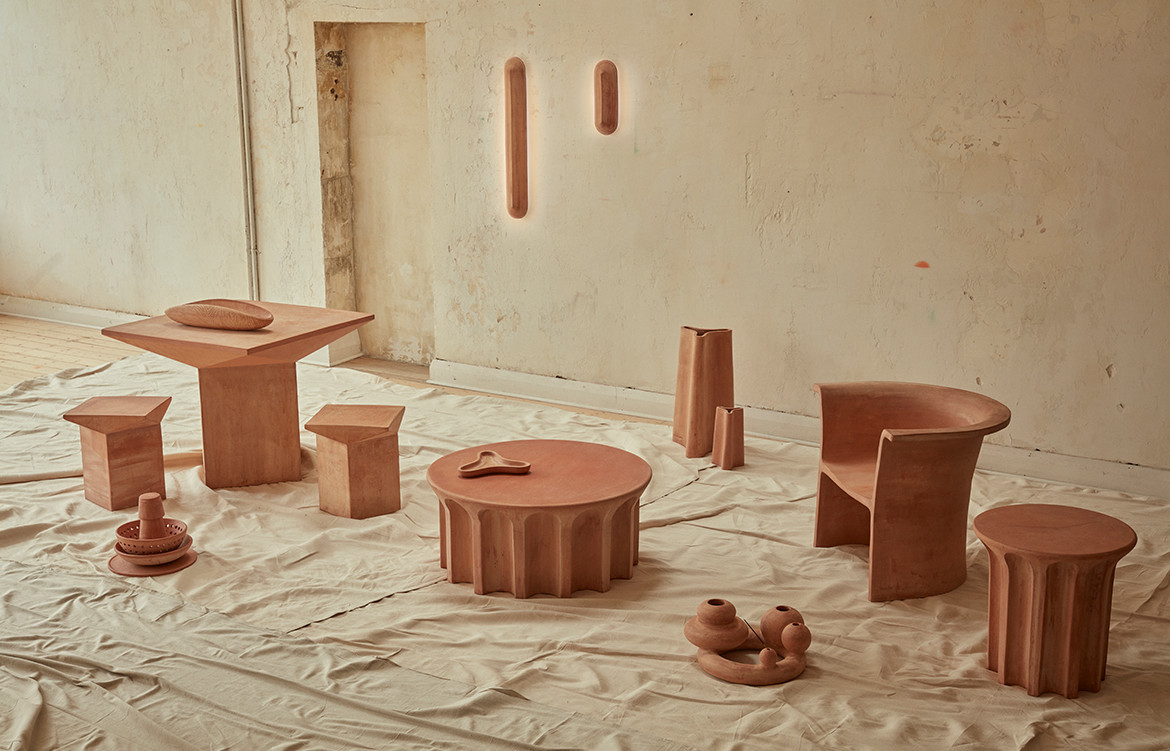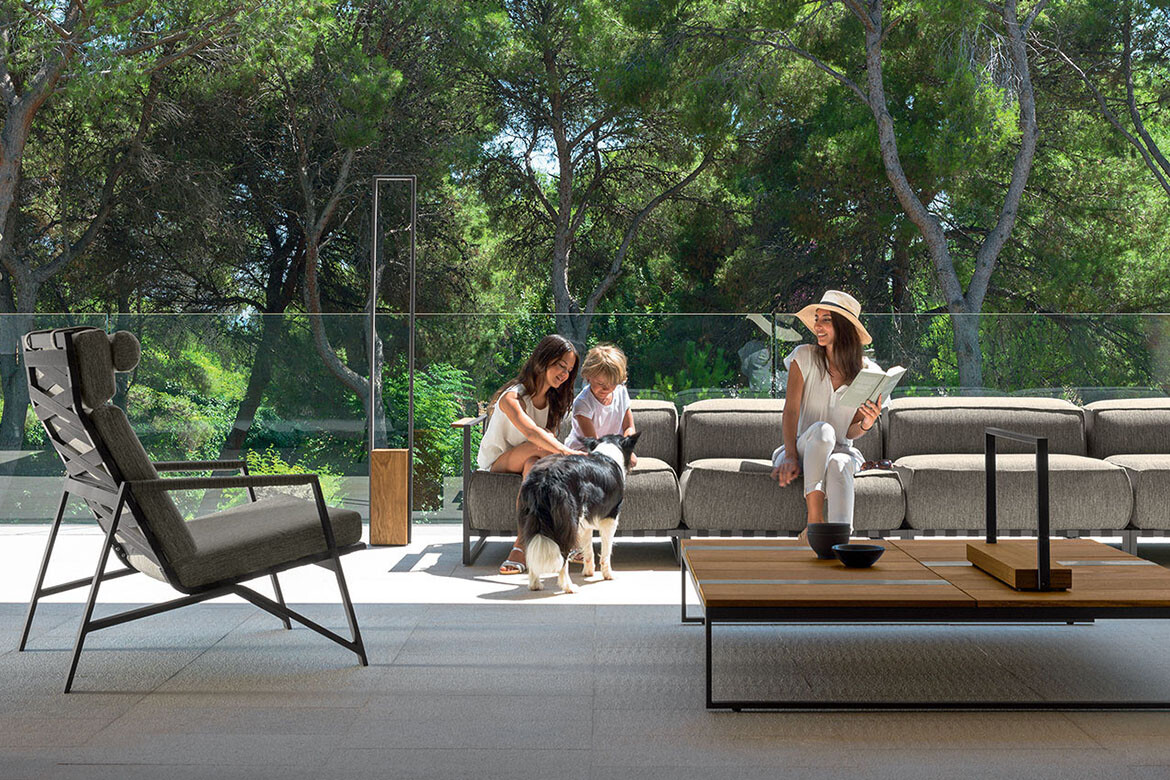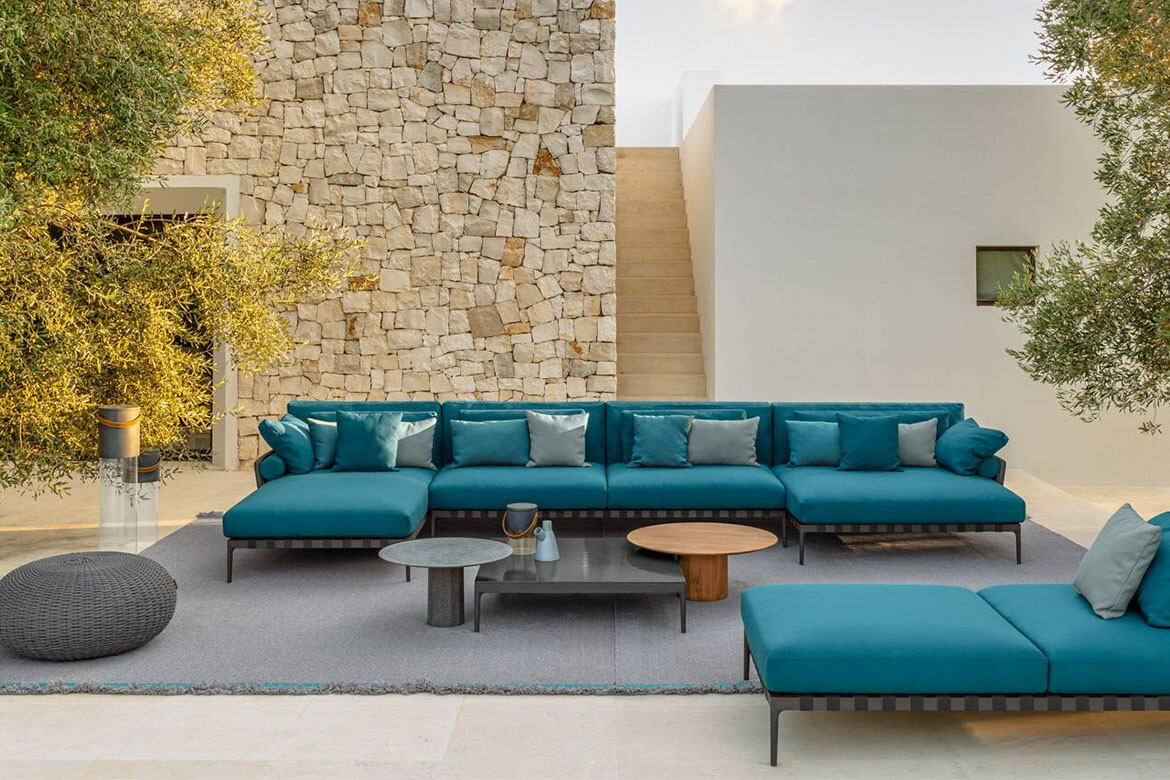Hero Image: Look carefully and the parallelogram form becomes apparent.
Architects often love to play with ideas. The problem is that the ideas can often become too abstract, leading to a kind of obscurantism which makes the final product unliveable. When he came to design his own home, Sydney architect, Jon Jacka, also wanted to wrestle with issues. But these were anything but abstract.
On the contrary, Jacka wanted to address the fundamental realities of place, construction, affordability and constant change. The result is a house which embodies, reflects and articulates process.
Approaching the house, it presents like a flying wedge exploding out of its corner site. In fact, the house is a parallelogram whose form has been determined by the way in which the site has been sub-divided to allow for rear vehicular access to the pre-existing terrace house. The new house replaces an old garage and makes do with just 75 square metres of plot.

Left: A bridge across the double-height stairwell provides space for a study nook above.
Right: The living/dining/kitchen area.
Basically, the house takes the notion of responsiveness to its logical conclusion. Nothing is imposed or prescribed. Instead, Jacka’s modus operandi has been to respond to the reality of prevailing circumstances.
So, let’s look at some of those responses, starting with place.
This is a raffish neighbourhood with a wild mix of residential types along with a mix of light industrial buildings, most of which are now being adapted to new uses such as apartments, and artists’ and designers’ studios. ‘Such a context,” writes Jacka in some notes on his building, “suggested a building not necessarily tied to an expression of its type”.

Part of the first floor living area. The coffee table is a military trunk belonging to Lieutenant colonel George Colvin, commanding officer of the 2/13 Battalion.
Hence, he has opted for a threestorey building which conforms in scale to its neighbours. Its general form hints simultaneously at a shopfront, small industrial structure and terrace house. A deck at the rear of the house not only provides a fascinating roofscape vista of the immediate neighbourhood, but also ensures (along with the fall of the roof on the second storey) that there is no over-shadowing of the terrace house at the rear.
Jacka points out that the area is “an outdoor gallery of sorts” which hosts regular tours of the local graffiti. Jacka was reconciled from the beginning that the house would attract graffiti – although he didn’t expect the civility of the graffitists to knock on the door and ask permission to paint on the front façade.

The downstairs space with its pivoting timber wall.
In much the same way, the construction process was also responsive to reality. Jacka describes his role in the construction process as “akin to that of editing”. Having established the basic form, planning and construction at the beginning, Jacka says that subsequently the builder and, to a lesser extent, the Council, pushed the design in new directions.
“Early assumptions of what the building may look like were re-thought throughout the construction period – at times in response to the builder’s preferred construction method, at others in response to the availability or cost of comparative materials. The process was one of continual response and resolution,” says Jacka.

The master bedroom looks out towards the railway line.
The one constant was affordability. Jacka argues that if economy in building is to be taken seriously, then it is imperative that an architect respond to the way his chosen builder works. In this case, for example, the builder argued for the use of pre-cast concrete. So, in the absence of any other tender responses, pre-cast became the main construction material. And there are lots of other examples – the use of plywood finishes throughout derived from the decision to use plywood to clad the two, large, hinged doors downstairs (where the plywood also acts as bracing), the use of C-grade ply throughout, the privacy/shade screens changed from clearsealed Cedar to painted treated Pine, while the use of steel cladding for the downstairs bathroom pod replaced tiles and allowed for its curved profile.
In his notes, Jacka comments: “The idea of luxury that so often pervades material selections in contemporary houses, is replaced here by durability and robustness and the idea of living without the need to tiptoe around the house. Our four-year-old son can throw whatever he likes at the building with no impact.”

Left: The downstairs bathroom features a basin from Caroma.
Right: Local graffiti artists have made their mark on the ground floor walls of the house – with Jon Jacka’s permission.
Finally, the house has an inbuilt adaptability which allows for constant change. One way in which this works is by “avoiding the spatial prescription of uses”. So, the house can be used in different ways and for different purposes, responding to constantly changing circumstances, including new owners in the future who, says Jacka, could have a wide range of uses for the building from share accommodation, through office-residence to a small gallery. The main tactic here is to create uninterrupted open spaces by keeping services (bathroom, storage, kitchen) and circulation (the stairs) to the internal, side wall – not to mention light and natural ventilation from the external wall. Jacka also points out that the “unorthodox” biomorphic shape of the bathroom allows for a generously sized bath without reducing the size of the adjacent garage. Storage areas are located under and above the stairs.
On the ground floor, flexibility is achieved by the insertion of large (3.5 metre wide) hinged walls which, when opened up, provide a single space, or three separate rooms when closed. On the first floor, the kitchen is partly tucked away under the stairs, allowing the living/dining area to flow out to the deck.
On the top floor is what is effectively the master bedroom, a kind of mansard room with views out over the urban tapestry of Newtown. Appropriately, Jacka and his wife and small boy are currently living on the ground floor, leaving this room as an office-cum-playroom.

The upstairs deck off master bedroom provides a fascinating roofscape vista of the immediate neighbourhood.
Perhaps Jon Jacka should have the last word. “The decision to use these materials as the finished surfaces,” he says, referring to the precast concrete and plywood, “could also be seen in relation to what the modern artist would have referred to as ‘knowing when to finish’.
“Translated into architecture, I’m suggesting that the application of finishes or embellished architectural detail around or over that which is required for structural or construction purposes requires more consideration in term of its merit or necessity. In the case of the walls and floors of this house there is a story behind these materials that adds to the character of a space that could all too easily be lost.”

John Jacka Architect
jonjacka.com
Photography: Tom Ferguson
tomferguson.com.au













