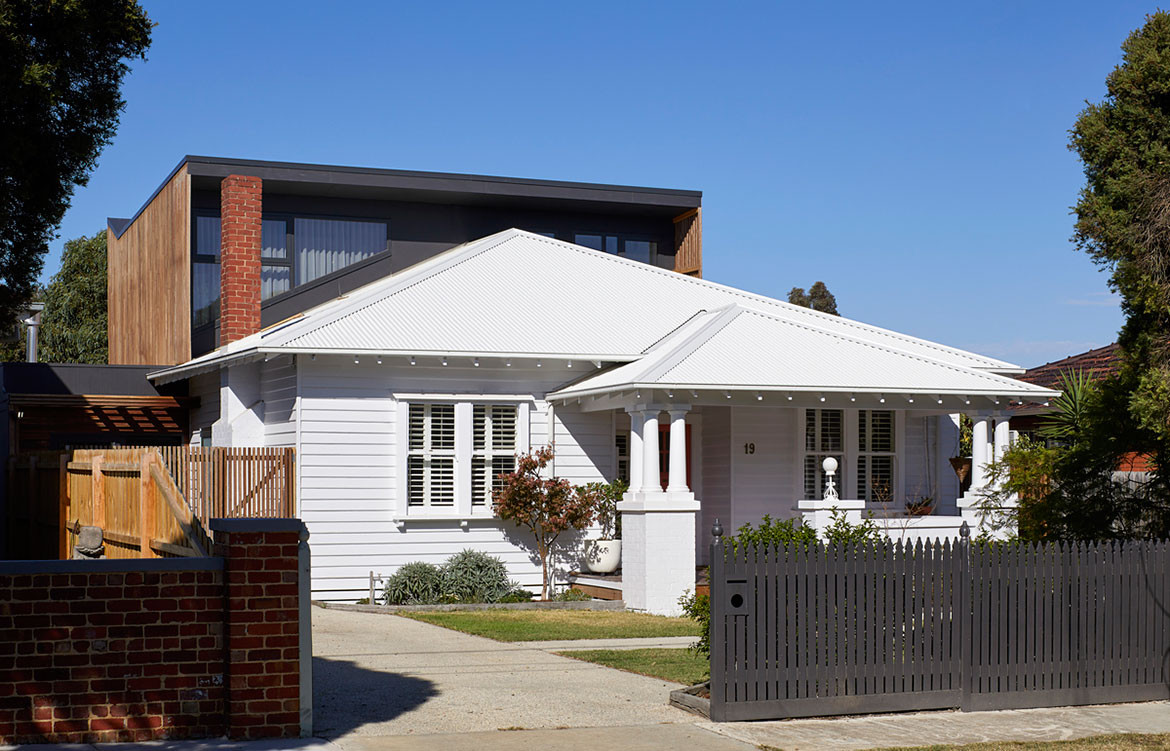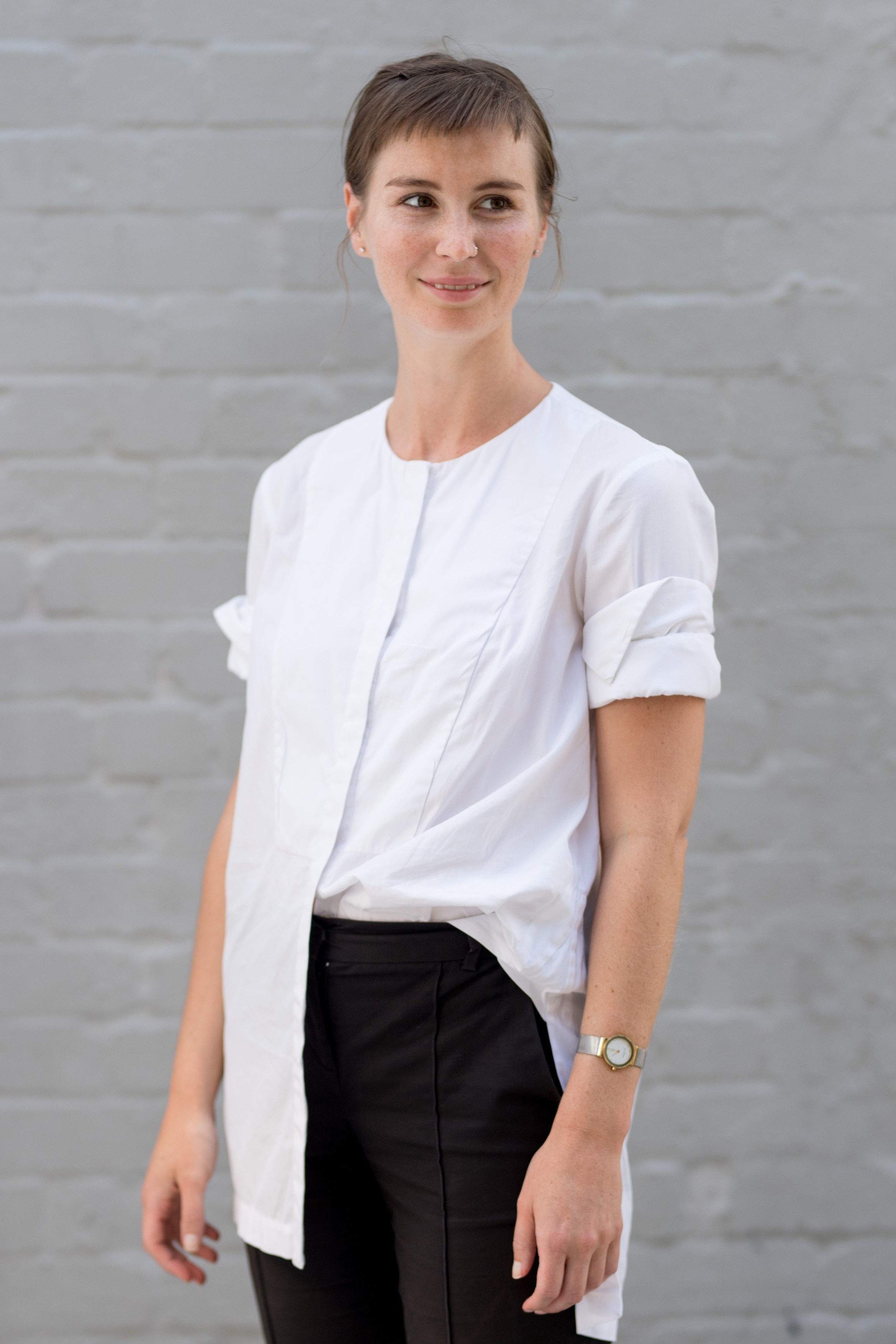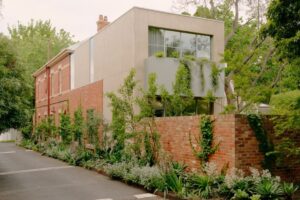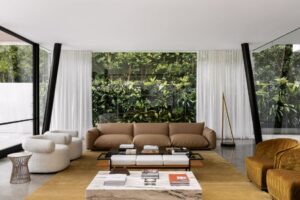Native Design Workshop is interested in creating sustainable built environments. The practise believes that sustainability and good design are one in the same. When it got the call from the residents of Peekaboo House, a couple with four young children, the team took it for the opportunity it was to trial new methodologies in building.
Within Peekaboo House, Structurally Insulated Panels afforded an accelerated construction process and a high performing envelope for the building. Just seven days after the concrete slab had hardened, the double-storey extension volume was built and the roof panels were on.

The new addition was passively designed in order to minimise thermal gain during the warmer months, and open up northern facing elements during winter.
The new addition was passively designed in order to minimise thermal gain during the warmer months, and open up northern facing elements during winter. Timber is the hero in the new spaces, and in keeping with the practice’s high standards in responsible design, the architects used locally sourced Australian Hardwoods or FSC Certified Timber Panel products.
In regards to atmosphere, one of the core requirements within the brief to Native Design Workshop was for the extension to their clients’ family home to exhibit a genuine connection to the garden. “The clients had a charming bungalow and a beautiful garden to enjoy, but there was a big disconnect between the two,” say the architects.
Rectifying this, and poor site orientation, was a major consideration for the architects during the design process. The garden aspect is south so building up and “peeking over” the existing bungalow was a clever way for Native Design Workshop to allow the extension to catch the northern sun and with that bring natural light into the new addition. “This naturally could be achieved by way of a double height light-well/void which also provides the connection with the parents’ room upstairs and the living area and children below,” they say.

And although the clients wanted to maintain the garden, they also wanted to extend out towards it. As a result the project team decided to avoid infringement into the garden by working within the building line of the demolished verandah, keeping the garden wholly intact.
Programmatically, the new addition needed to comprise flexible and durable living areas such as the open plan kitchen/dining/lounge area, with a seamless flow to the outdoor living and dining spaces. It needed to feel spacious, and light filled. Upstairs, the clients have a near self-contained bedroom and living quarters, this has allowed rooms within the existing bungalow to be given over as individual bedrooms for the kids.
Visibility was also important to the clients, who wanted to be able to keep an eye on the kids whether they were close by or afar.

A connection between spaces, regardless if they’re interior, exterior or mixed, has proved beneficial as the family moves through the residence during the course of the day or weekend. Visibility was also important to the clients, who wanted to be able to keep an eye on the kids whether they were close by or afar – without giving the kids the sense they were constantly being watched over.
Significantly, it’s also able to efficiently handle an influx of friends and or family at any given time – anticipated or otherwise.
As is too often the case, “the budget for this project was modest, but aspirations were high”. As such, the architects were meticulous in their endeavour to ensure they were getting as much value out of materials and engineering as possible.
Native Design Workshop
workshopnative.com












We think you might also like Collectors Cottage by Mark Szczerbicki Design Studio







