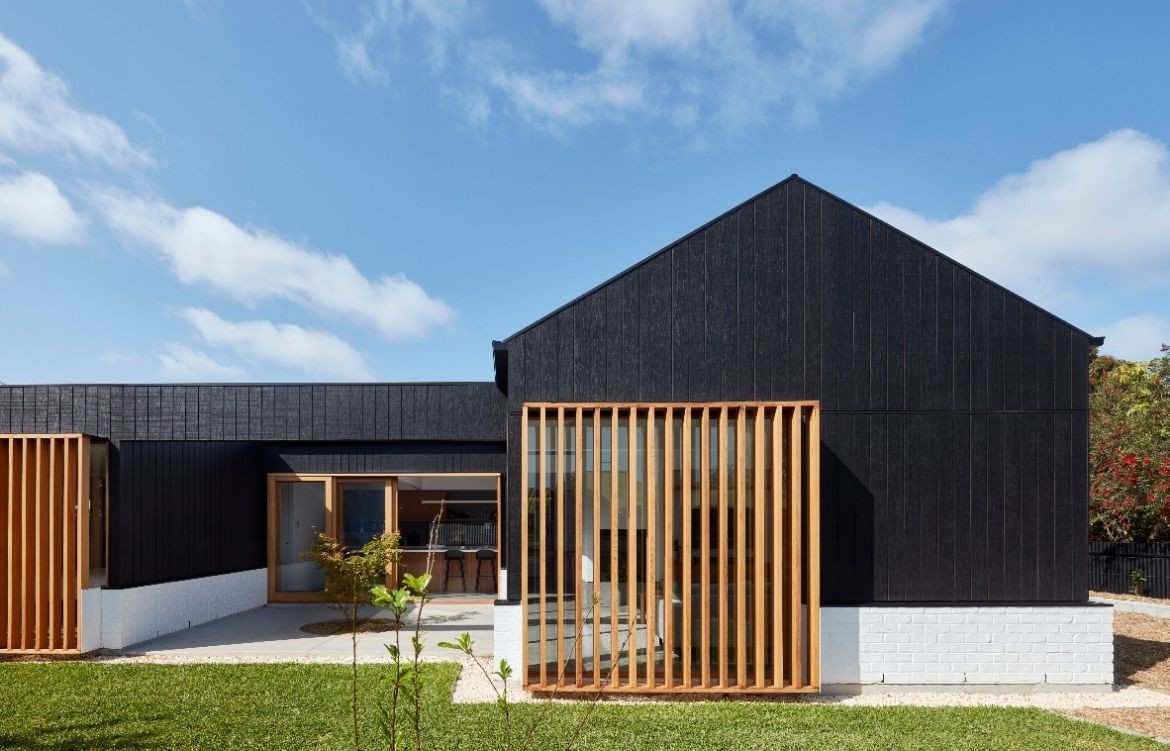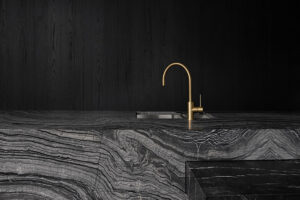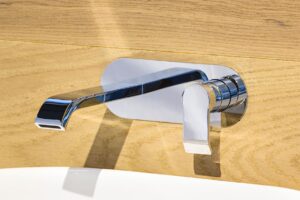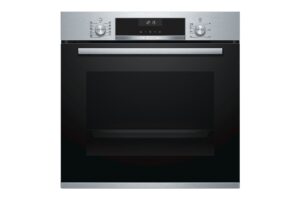Set amongst the Colonel Light Gardens in Adelaide, NTH has had quite the facelift. The redbrick house that initially stood alone on the land now has an extension to co-exist with, and together they make for quite the sight. Masterminded by PLY, the house maintains its brickwork exterior towards the front, with both ‘parts’ allowing for premium living within a domicile, which encourages natural light, ventilation with an emphasis on outdoor living.

The suburban street features a family of state heritage bungalows that create a neat and tidy visual. The owners wanted to ensure this visual was preserved and kept much of the redbrick exterior facing the street in order to remain true to the house’s heritage. What lies at the back of the block is a different concept entirely.

With the original house being altered to contain only bedrooms for the children and an additional living space, the ‘second home’ that is the contemporary extension contains a master bedroom, laundry, open plan living area for entertaining guests, dining and food preparation, with an additional outdoor living space.
The extension circles around a central courtyard, and as a result the rooms receive a large boost of natural light and air. The courtyard adds a slice of greenery easily accessible from all rooms of the extension and allows for connection between family members and additional guests and a place of solitude.

The materials and colour scheme of both old and new pieces of the house juxtapose one another but are purposely designed to link old and new. The upper part of the addition is clad in black Weathertex, cladding panels that are rough-sawn, which is an acknowledgement of the timber detailing on the original bungalow, albeit with a modern touch.
The gable of the addition matches the bungalow, but it’s less an identical twin and more so a tribute to design eras of the past. Timber screens accentuate the exterior and relieves the internal aspects of the adjoining street, while precisely curating natural light to the inside. Window shades work in conjunction with the screens to ensure the house doesn’t receive excess heat, while doubling as a tool of privacy.

The outdoor space is designed to be an extension of the open plan living space which ensures a thoughtful transition between areas during leisure time and when entertaining guests. The space is also covered and contains a fireplace ensuring the space can be frequented all year long.
The interior material selection of NTH is rough and honest, mirroring much of the outside work conducted by PLY. Concrete floors make for easy cleaning with a young expanding family, and ensure climate control through summer heat and winter cool. Rendered brickwork accounts for sustainability and budget, and reflects contemporary design characteristics.
The kitchen bench comprises a timber base and white stone top, with smatterings of grey and green seen within the furniture selection.
The bathroom follows a similar path, with charcoal coloured tiles providing contrast to the other spaces. The overall feel of the house through interior and exterior is similar, allowing the transition between rooms to feel seamless.

Bucking the trend of creating an addition that follows the design of the existing abode or alternatively altering the original to become congruent with a new setting, PLY has been able to craft a house that consists of two very distinct parts and ensures they get along among a young family that will evolve, figuratively and literally, simultaneously with the house.
The addition and subsequent refurbishment of NTH have created something truly sensational, that doesn’t skip on privacy or completely upend the heritage that was there in the first place.
PLY
ply.net.au
Photography by Sam Noonan
We think you might also like Radiator House in Japan










