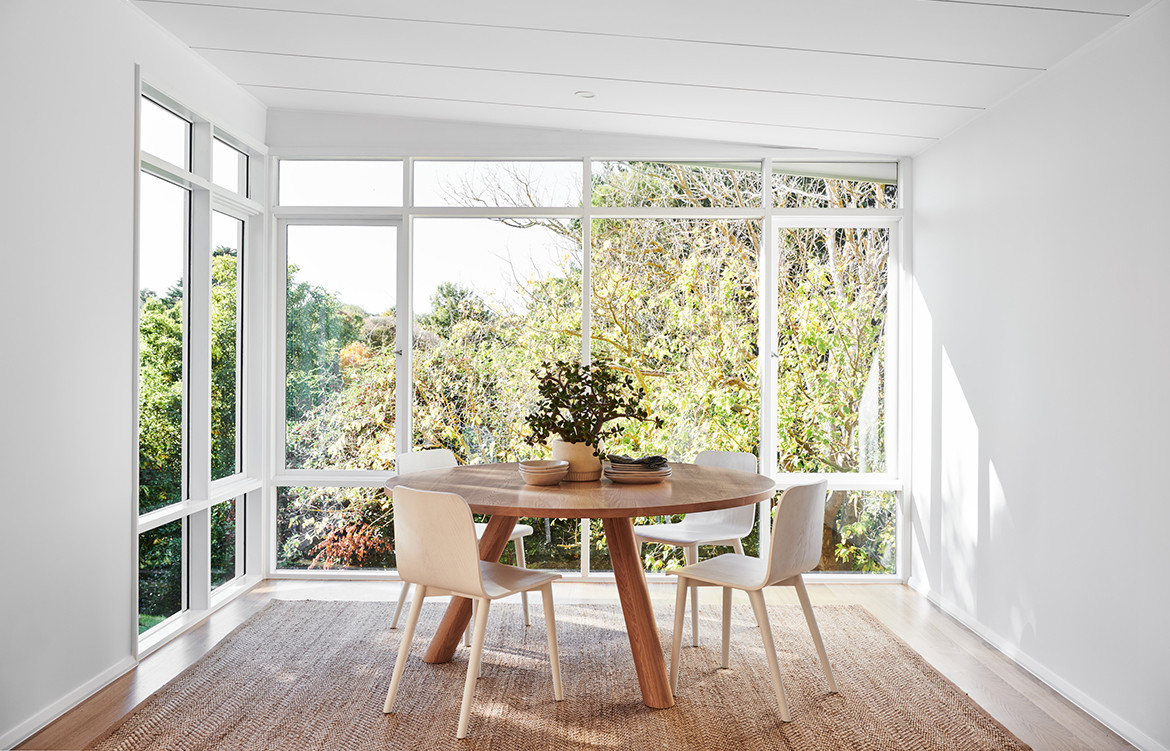Designed by Avalon Plans and built by Construct Melbourne, the intention behind the renovation of this home – which has passed from generation to generation – was about ensuring that the beachside abode continues to be a sentimental place of retreat and refuge for years to come. The home has been with the family for over 80 years and naturally holds a lot of nostalgia for the owner. Therefore the renewed design needed to articulate the home’s original character while still providing the comforts and extra space required for a growing family, and extended family.

Restoring a quaint and slightly dated cabin into a contemporary oasis designed for gathering and memory-making involved a series of spatial changes. Floor-to-ceiling windows painted in a soft white create a sense of openness and enables complete submersion into surrounding nature, blurring the boundary between the interior and exterior.

The renovation itself is a modernists dream, where rectilinear patterns in various arrangements have elongated the space allowing for a more expansive experience. This geometry is visible in the black metal ceiling rail that extends to the outdoors of the home, marking the perimeter of the deck with custom iron balustrades.
In addition, the raked ceiling with vertical grooved panelling provides extra height, as the angled form accentuates the afternoon sun allowing it to shine through and brighten the entire space. These perpendicular lines are seamlessly juxtaposed by animated shadows shaped by the native floras interaction with the dappled light – casting complexity to what would otherwise be a flat wall. These reflections soften the space, uncovering a feeling of movement and rhythm.

Materiality, and how it interacts with its setting, is the soul of a home. In this instance, timber has been used in multiple variations to create a series of diverse environments that communicate with each other. The textural outdoor timber decking is reminiscent of a beach boardwalk, echoing the contextual site. These cool-toned planks gently dissolve into original Tasmanian oak floorboards that have been sanded and restored to thoughtfully depict a modern beachside home. Finally, timber wall cladding in shades of caramel adorns part of the living room and offers an undeniable sensation of warmth and tradition; paying homage to the homes beloved roots. Existing period lights have been preserved and are incorporated into this feature wall treatment.

The neutral and earthy colour palette renders a sense of balance, allowing varying shades of vivid green from both the exterior bushland and interior tactile textiles to imagine a sense of equilibrium amongst both the built and natural environment. The raw and textural quality of the finishes present in the linen upholstery and rattan furniture gives an impression of effortless luxury.
This desire to touch all surfaces within the home extends to the feature sandstone fireplace – where this natural element embraces imperfection as no two pieces of stone appear the same. Furthermore, it forms visual division in an open-plan space, zoning the living room as a place for lounging and casual conversation. In addition to the stone’s tangible sensibilities, it also offers robust physical properties that enable it to withstand harsh coastal conditions as its situated on the mirroring outside wall, aesthetically connecting the entire home.

The overall spatial planning has been curated to allow for interaction, affectionate conversation and relishing of the all-encompassing outlook. Furniture arranged in pockets and nooks create possibilities for a range of family encounters, where grandparents can enjoy a cup of tea on the deck whilst watching the grandchildren play in the garden below. The long island bench and extension to the dining room provides additional space and, more importantly, endless afternoons and evenings collectively cooking and sharing meals.
The client’s brief to refresh this treasured seaside retreat has resulted in a functional and timeless renewal, empowering the family to appreciate and savour their property for years to come.
Project Details
Architecture and interiors – Avalon Plans
Builder – Construct Melbourne
Styling – Coastal Living
Photography – Simon Schiff





We think you might like this Barwon Heads Beach House by Adam Kane Architects


