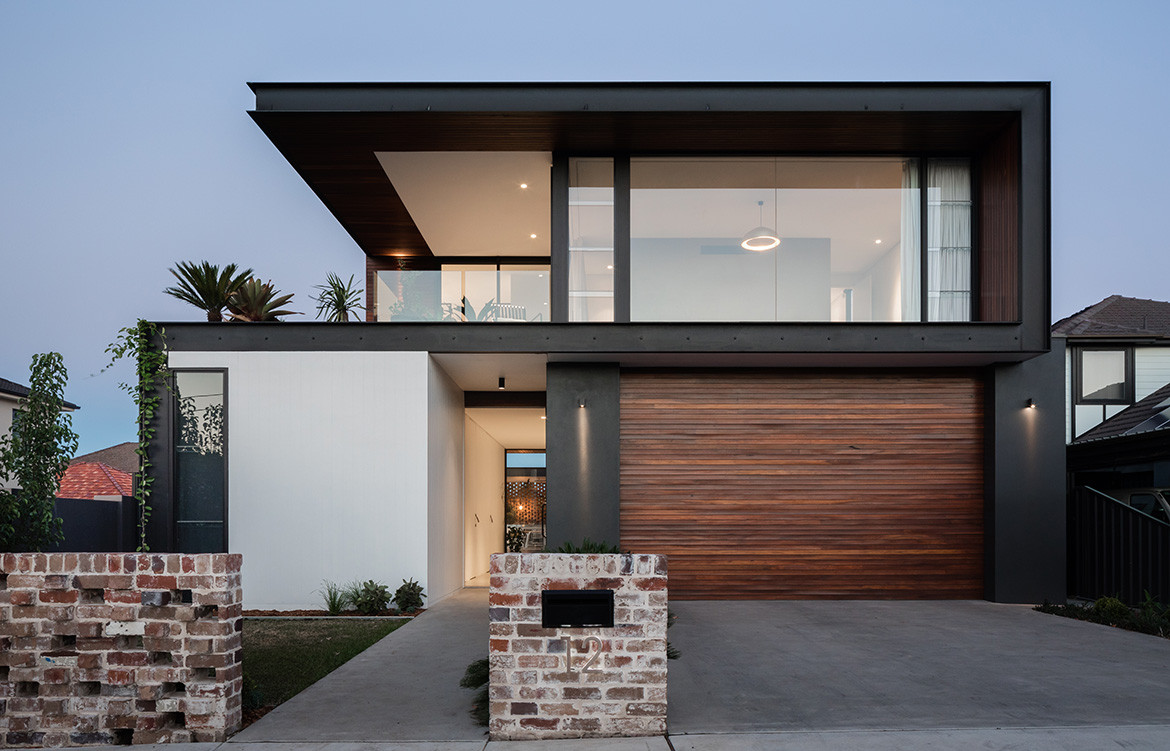The ‘fold and frame’ concept evolved from Sydesign’s architectural response to the brief and the site, which Lot 1 Design developed further through the interiors. The result is holistic architecture and interiors, and seamless indoor and outdoor spaces.
The client’s brief asked for a house that would see their three children, aged 4 to 11, through their school years. They wanted lots of natural light and a direct connection between internal and external spaces, as they’re an active family who like to spend time outdoors and to entertain family and friends.
Located on a long east-west site, the house has a view to the north of Hen & Chicken Bay on Parramatta River. “The architectural concept and design evolved in a way that allowed the structure to fold around the northern aspect of the site,” says Shady Younes, design director of Sydesign. The two-storey house folds around a deck, pool and garden along the northern edge of the property, bringing daylight into almost every room, creating a direct connection between internal and external living spaces and providing upstairs rooms with a view of the river. The architecture itself also has a sense of folding as the exposed metal structure and timber cladding frames the glazing to articulate each space.


There are framed views of the pool from the entrance before the hallway wraps around the glazing and opens to the living, dining and kitchen. Sliding glass doors open the internal living area to the outside, and an alfresco kitchen and dining at the rear of the property faces the deck, garden and pool. Upstairs, the master bedroom has a balcony looking out to Hen & Chicken Bay, and the three children’s bedrooms and rumpus room have full-height glazing for northern light and views.
Lot 1 Design continued the fold and frame concept through the interior detailing, furnishings and artworks. “All design decisions were influenced by the concept in order to achieve a cohesive and connected design throughout,” says Tammy Miconi, principal of Lot 1 Design. Scyon cladding folds from the external façade into the internal entry wall. Black metal frames the base of the island bench and cooking zone in the kitchen. It folds around the fireplace and frames glass panels in the bathroom. Plywood boxes provide wall shelves in the walk-in pantry, and the children’s wardrobes have strand-board boxes at the base.


Three zones of cooking and working spaces – the kitchen, walk-in-pantry and outdoor kitchen – cater for the client’s love of entertaining. Recycled bricks provide a raw and robust backdrop to the indoor and outdoor kitchen and living areas, and white joinery, walls and ceiling accentuate the black framing throughout. “We pride ourselves on creating homes that are an extension of the people that live in them. The home is functional, robust and aesthetically engaging, giving the clients longevity for their growing family and enabling them to maintain a connection with one another whether they are entertaining together, spending time alone or attending to everyday rituals,” says Tammy.
Sydesign
sydesign.com.au
Lot 1 Design
lot1design.com.au
Technique Build
techniquebuild.com.au
Photography by Katherine Lu
Dissection Information
Dining and coffee table from Tait
Outdoor sofa and chairs from Jardan
Sofa and rugs by Armadillo
Dining table from The Look Of Timber
Bedside tables supplied by Grazia & Co
Bar stools from Cult Design
Artwork by Leila Jeffreys Cockatoo and Olsen Gallery







We think you might also like Architecturally-Designed Beach Side Abodes That Stole Our Imagination







