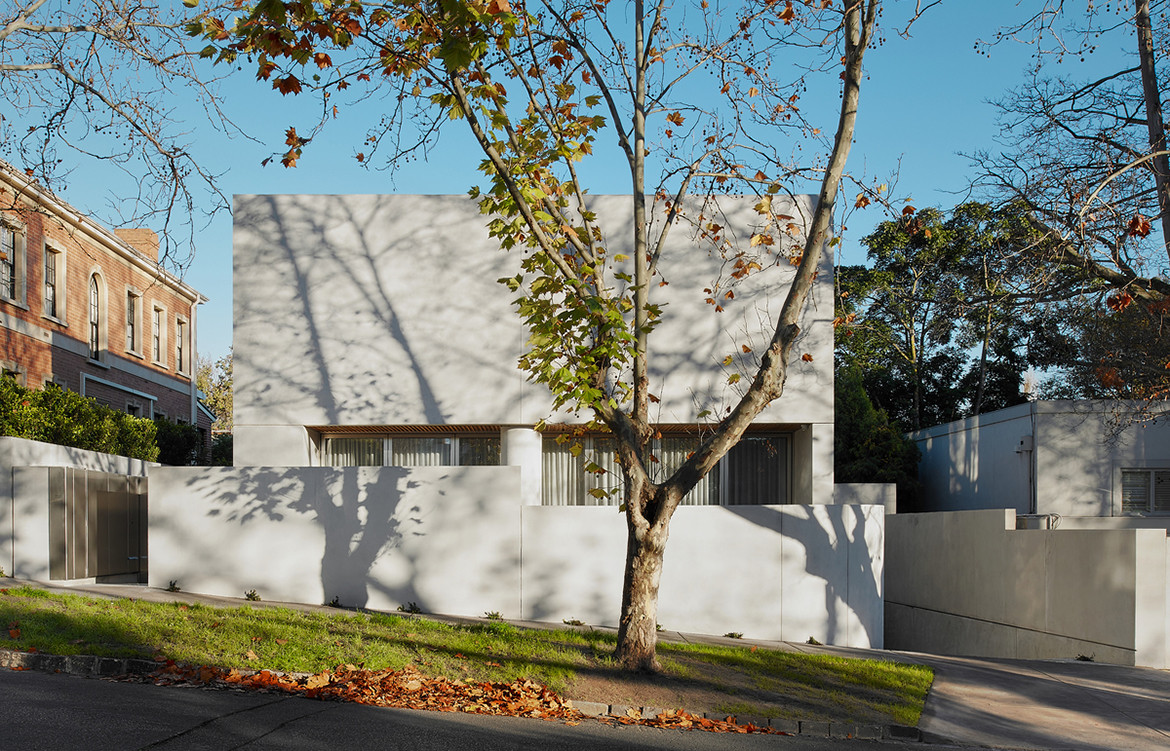“From the stark façade through to the execution of the details, it comes down to a consistent pursuit of restraint,” says Robert Davidov, founder of DavidovArchitects describing SLD Residence. The clients – a semi-retired couple – engaged his team at DavidovArchitects to design a family home that offers privacy; functions well into the long term; and is comfortable for their adult children to stay. Robert took a restrained approach to the architecture with unembellished forms, pared-back interiors, a limited material palette and the control of direct and indirect light.
The house is located in inner Melbourne on a busy tree-lined street from which the couple wished to maintain visual and acoustic privacy. “The presentation of the house takes the form of a pure unadorned mass on the first floor suspended over a recessed lower level,” Robert explains. The entrance at the side of the house maximises privacy and brings in natural light, as does an external shaft that reflects light into the double-height foyer, and is inspired by Tadao Ando’s control of light. Circulation is compressed into the centre of the house, minimising the distance between rooms and allowing the large house to feel compact while providing separation between spaces.
The external natural cement render is echoed internally with a Venetian plaster finish, and the large-format granite floor tiles are echoed in the landscaping and driveway.


Informal living and dining are located at the rear of the house, and more formal entertaining at the front, where pivoting walls sectioned off the space when not in use. The rooms are designed so that a minimum of additional furniture is required, allowing the clients’ pieces, such as their 1970s dining setting and Barcelona Day Bed, to take centre stage. A private kitchen (a deliberate brief requirement) is concealed behind a joinery wall, with the kitchen island next to the dining table, almost like a piece of furniture.
A limited selection of materials creates flow between the interior and exterior spaces. The external natural cement render is echoed internally with a Venetian plaster finish, and the large-format granite floor tiles are echoed in the landscaping and driveway. “This is contrasted with unembellished slabs of monochromatic marble in areas such as the vanities, bar and fireplace plinth,” says Robert. “To add warmth, smoked French oak flooring was selected as the cladding for the pivoting doors and feature walls, and brushed stainless expand on the raw elements throughout the house used for the staircase balustrading, window framing, entry-gate enclosure and custom island pendant.”
Informal living and dining are located at the rear of the house, where pivoting walls sectioned off the space when not in use.


The master bedroom has a great sense of privacy, located upstairs behind the monolithic front façade. Conceived like a luxury hotel suite, the open-plan space has an easy flow between the bedroom, dressing room and ensuite, which is behind a curved wall that is embellished with a graphic play of northern light.
DavidovArchitects
davidov.com.au
Photography by Veeral Patel
Dissection Information
Vanities from Omvivo
Fireplace by Real Flame
Timber cladding from Tongue and Groove
Kitchen appliances by Gaggenau
Bathroom fixtures from Brodware
Door pivot hardware supplied by Lockwood
Paint from Dulux
Carpet from RC&D







We think you might also like Bassike Paddington by Akin Creative







