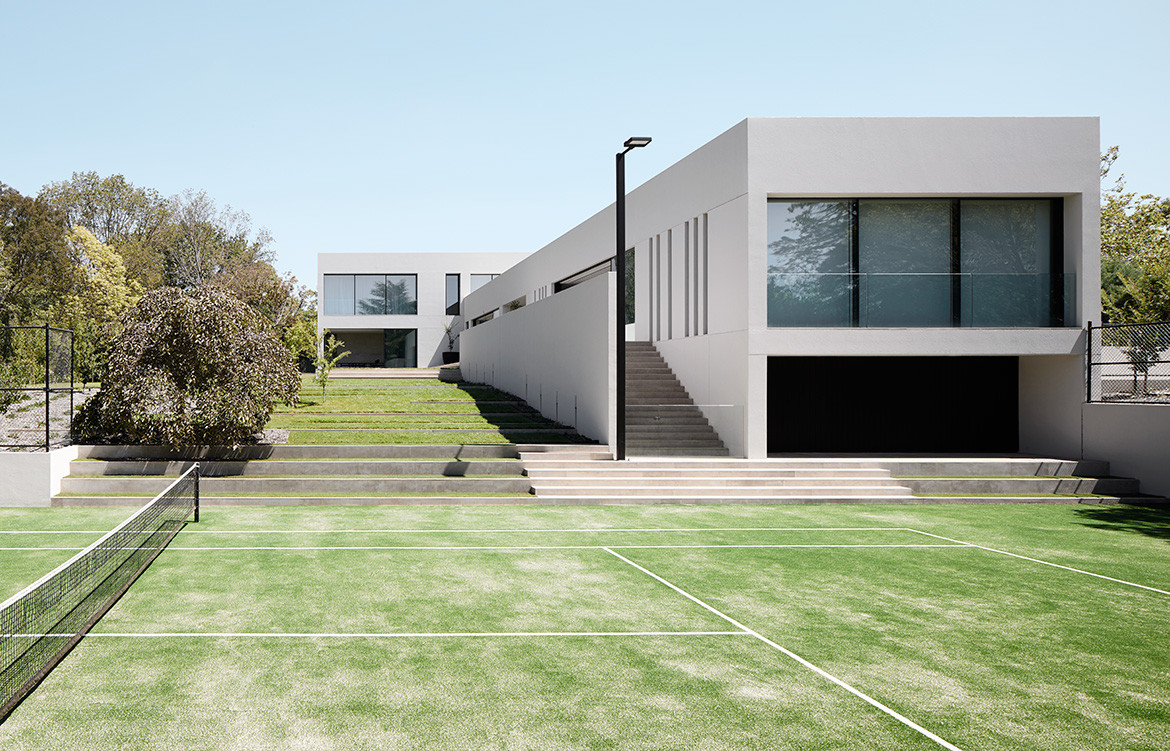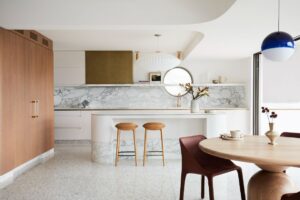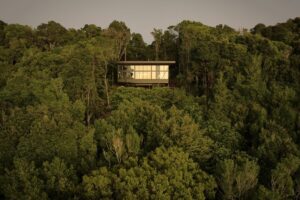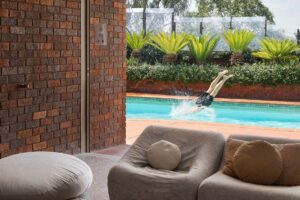Red Hill House is located within the Red Hill Precinct of Canberra, a prestigious neighbourhood known for its diplomatic missions. Much of early Canberra urban planning was rooted in the Garden City movement, with the substantial residential plots and park-like settings, evidence of the philosophy.
Once home to the Danish Ambassador, Red Hill House occupies the core footprint of the original home, but within a reinvigorated garden setting. Largely hidden behind significant existing hedges which front the street, the landscape has been carefully terraced across a significant slope of five metres from the front to the rear of the site.

“The previous house largely faced south toward the extensive gardens, but suffered from poor access to northern light and a lack of connectivity to the landscape setting. This new house has been designed to address these deficiencies,”explains Mathieson Architects, director Phillip Mathieson. “Large windows in deep set reveal open living spaces to both the north and south, capturing northern sun whilst enjoying panoramic views to the southern garden setting.”
An elongated single level wing intersects the earlier form of the two-storey house. The intersection of the two building elements features a new paved forecourt and reflection pond. A double height entry foyer leads to the formal living spaces that open to the south and the garden. “The longitudinal ground level wing maximises the relationship of the interior to the garden and retains large uninterrupted areas of landscape,” says Phillip. The architects achieved this expansive sense of space by leveraging the privacy afforded by the mature hedging to the street and opening up the informal internal living spaces to the north, thereby creating exterior ‘rooms’ between the hedges and the building form.

Red Hill House has been designed to meet the needs of a family with four young children and as such accommodates six bedrooms (on the first floor) with multiple living spaces located along the ground floor axes. Given the sheer size of the original footprint, the architects were cognisant to avoid the creation of vast and impersonal spaces. “The informal spaces are separated from the formal spaces, ensuring that these achieve a comfortable scale for private family living,” explains Phillip. In addition, groupings of slot windows differentiate the service and circulation spaces from the open nature of the living spaces, creating changing light and shadow play on the interior surfaces. “Moving through the house, the use of a limited palette of materials and changing volumes and outlooks, provides different experiences,” Phillip adds.
In addition, the house accommodates a four-car garage, service areas and a gallery space as well as a private sitting room, kitchen, butler’s pantry, an informal dining room, and a family dining room that opens up to a loggia and outdoor terrace. The east wing houses an indoor swimming pool, steam room, bar and gym with terraces to the north and south. The southern terrace leads to a grand stair and a tennis court below. The basement level accommodates additional parking and service areas.

The house adopts multiple passive sustainable design elements including expansive glazed sliding doors to opposing sides of the house that enable cross ventilation. “Low-E double glazing assists in reducing heat loss and heat gain, whilst significant thermal mass assists in the reduction of energy consumption in heating and cooling,” adds Phillip. There are also two 100,000-litre water tanks that provide rainwater storage for reuse on site.
The exceptionally pared back aesthetic is defined by a restrained palette of limestone, American Oak, dark stained oak and black granite and sandblasted limestone walls, reinforcing the exceptionally restrained yet luxurious nature of the build.
Mathieson Architects
mathiesonarchitects.com
Photography by Romello Pereira
Dissection Information
Viabuzzuno lighting
Chiminees Philippe Fireplace
Jetmaster Outdoor fireplace
Barazza integrated cooktops and sinks
Astra Walker tapware
KWC Ono Kitchen Mixer Tap
Custom Limestone basins
Gohera Limestone from CDK Stone
Sisal rug by International Floor Coverings
Smeg Cooktop, Ovens and Fridges
Lounge and Dining Table by Camerich
John Pawson Bowl from Hub Furniture








We think you might also like Sunrise House by MCK Architects







