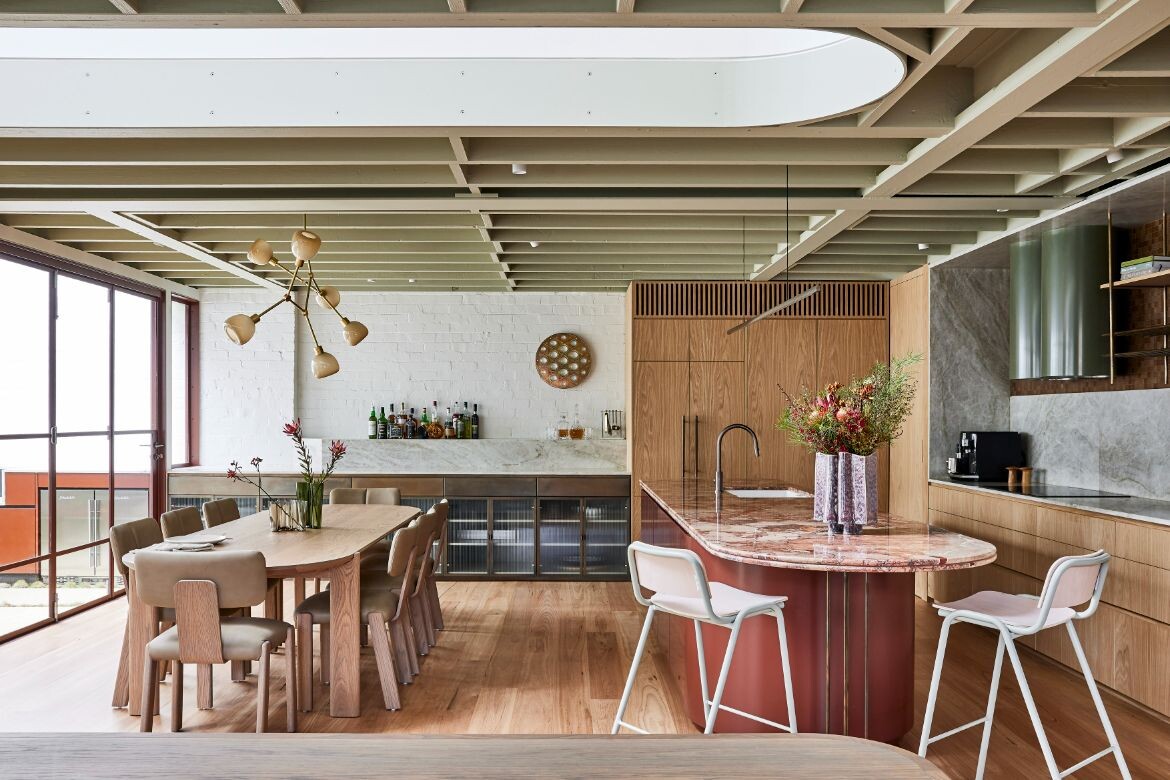Screened from its neighbours by deep red steel frames, Rosso Verde is positioned as a sharply refined and robust shelter for its owners, as a place to disconnect from city living. Honouring the original custodians of the land, Rosso Verde by Carter Williamson Architects pays homage to the sense of placement and connection to the land. Located in Sydney’s western suburb, Camperdown, the design celebrates quality over quantity while introducing green space to this warehouse typology.
The owners had occupied the warehouse for several years. Its location and character held a strong grip on their hearts. However, the owners struggled to see it as a long-term residence due to its limitations — lack of natural light, limited fiction, and an absence of green spaces. Enter Carter Williamson Architects, who transformed the former warehouse into a residential home, imbued with an industrial cool aesthetic.

The original floorplan of the warehouse has been reconfigured: the house takes its rectilinear form via a series of separated steel volumes, with floor-to-ceiling windows that allow natural light to permeate throughout the home and framed views of the landscaping. The façade predominantly comprises glazing and is accentuated by deep-red steel frames. This design addresses the challenge of providing ample natural light within a deep plan, eschewing the conventional reliance on skylights. The selective use of steel reinforces the connection of the dwelling to the site; the material itself refers to the existing structure. A perforated steel bridge extends from the facade, providing views of the courtyard flanked between the two structures.
Green space has been introduced on the ground floor, creating an outdoor entertaining space and playground for the owners’ kids. The courtyard was designed in collaboration with landscape architecture Dangar Barin Smith, who chose vegetation that required low maintenance for the outdoor space. The courtyard is a beautiful addition to the home. Still, given the demands of modern living and family life, the landscaping needed to be drought-resistant and resemble a rainforest climate. Dangar Barin Smith minimised the lawn, and it relies solely on rainfall for watering. Adding the courtyard and biophilic design of the remodel improved natural cross-ventilation and passive heating and cooling systems.

In concert with the architectural design, Carter Williamson Architects established a clear vision for the interior, including layered materials and detailed finishes. Rosso Verde is rich in textures and paired with a bold, warm colour palette, that embodies and amplifies the natural palette of its surrounding environment. Notable design features include the double bullnose edge of the kitchen island, the floating vanity in the deep red tiled WC and the fluted glass breaking up the aged brass of the buffet doors.






Project details
Traditional custodians – Gadi and Wann people
Interior Design – Carter Williamson
Project lead – Shaun Carter
Builder – David Fletcher Constructions
Photography – Pablo Veiga
DISSECTIONS
Furniture
Jardan.
Lighting
Est Lighting. Koda.
Finishes
Dulux. Surface Society. Avant Stone.
Fittings & Fixtures
Nood & Co. Yokato. Brodware. Henry Wilson






