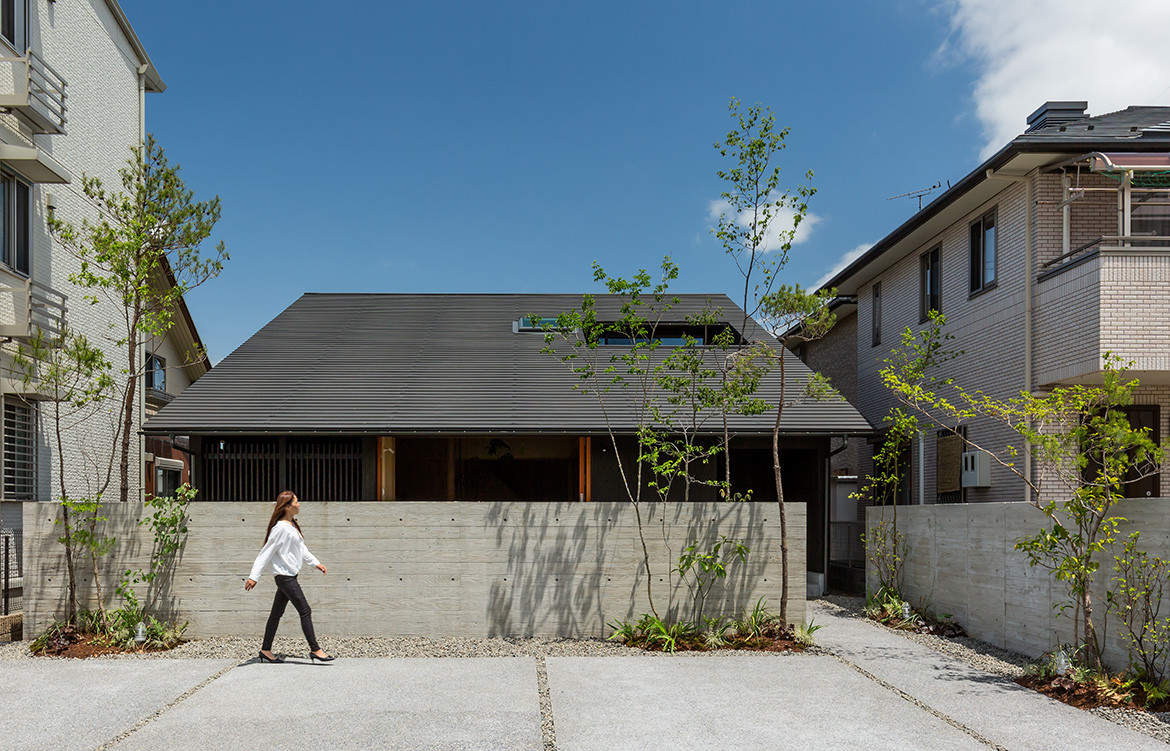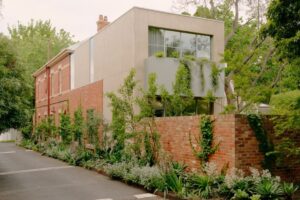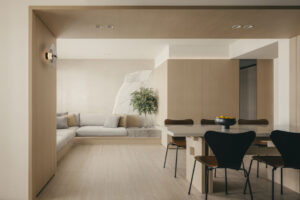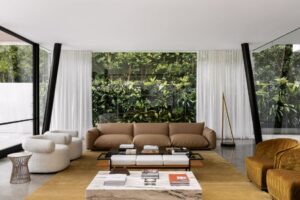Located in the city of Hikone in Japan’s Shiga Prefecture, this Japanese row house has the rare happenstance of abutting two streets – one to the north, another to the south. As designed by Hearth Architects, it has a different face for each.
Facing the south, Hikone House appears shy. From behind a concrete perimeter wall, a single storey of dwelling is barely visible beneath the generous eave of a pitched roof. With more roof than house within view to the passerby, the most notable feature is an off-centre aperture in the corrugated iron roof, that delves deep into Hikone House’s heart.
The skylight permeates the open-plan kitchen, living, and dining spaces that comprise the ground floor of the row house.

Internally, the skylight permeates the open-plan kitchen, living, and dining spaces that comprise the ground floor of the row house with an abundance of natural light. The interior materiality envelopes inhabitants in a warmth of timber paneling and ochre-coloured walls offset by greenery.
“I tried to make a house where the family can deepen family ties, and where the family can be integrated with the external environment by the large roof,” says architect Yoshitaka Kuga of Hearth Architects. This sentiment seems to reverberate throughout the ground floor public spaces of Hikone House, as if carried by the light streaming in from overhead.
Moving through the interior volumes, the divine sense of tranquility resounds further still. In line with the ideologies of geomancy, the north east corner of the abode is something of a sacred space. Here, a traditional tatami room provides residents with a tranquil respite from the rest of the house; a dedicated space for peace, quiet, and meditation.
A traditional tatami room provides residents with a dedicated space for peace, quiet, and meditation.

A private, Japanese-style Zen garden, accessible from the tatami room through a set of floor-to-ceiling timber bifold doors, amplifies the mindfulness of Hearth Architects’ design for the row house. Meanwhile, the family’s private quarters comprise the upper floor.
Beyond the Zen garden, a second residential street skirts the outer length of the concrete northern boundary, above which, the façade of a double height elevation. If it weren’t for their distinctive materiality – a contemporary contrast to that of the neighbours on either side – you would be forgiven for mistaking Hikone House’s two façades to be two different houses entirely.
“These two appearances are symbolic but fit into the surroundings well,” says Yoshitaka. It is true – each face of Hikone House harmoniously integrates with its respective surrounding streetscape, acting as a subtle testament to Hearth Architects’ design versatility.
Above and beyond appearances, the juxtaposing façades do more than fit in with their surrounds – by design, they respond to them. In sync, they work to supply Hikone House with just the right amount of privacy, sun protection, natural light, and fresh air, in just the right places.
Hearth Architects
hearth-a.com
Photography by Yuta Yamada
We think you might also like Midway Point House by Cumulus Studio















