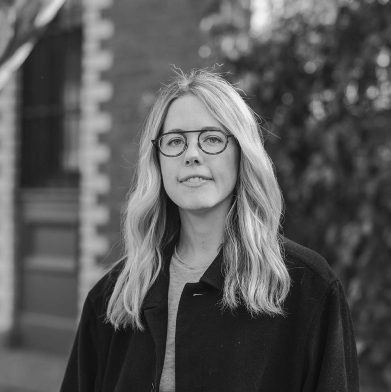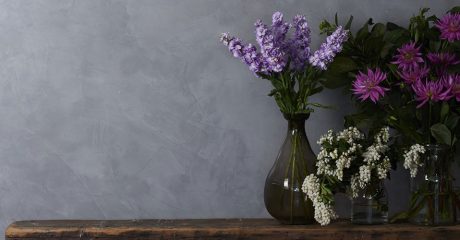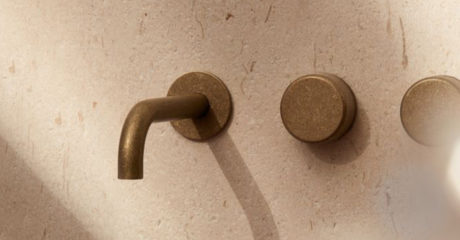This story is featured in Habitus #57 – the Kitchen & Bathroom special, on sale now.
Standing in a crumbling and dilapidated fibro lean-to rampantly overrun with bougainvillaea, designer Craig Nener turned 180 degrees. With a thoughtful expression, he looked straight back down the arched hallway of the original cottage and out towards two established Jacaranda trees.
“It was quite a beautiful thing to watch, you could see the cogs turning in his brain,” recalls Tanya, who bought the rundown Perth property with her partner Pete in 2019.
Nener’s idea was simple: with the lean-to gone, the new addition would have a line of high windows to reverse the view back towards the trees, simultaneously creating a visible addition behind the original house.

While it may have been the first feeling to hit him, he says: “The idea was one of those things that gives you shivers. Something that just comes out of nowhere and you have to grab it and run with it.” That early experience was in a house that would become the first realised project under his newly launched solo venture, Grotto Studio.
The house has been three and half years in the making, although the beginnings of the client-designer relationship stretch all the way to primary school.
Nener and Tanya, a corporate sustainability consultant, had lost touch but a shared passion for the built environment brought them back into contact. When searching to appoint an architect, Pete and Tanya were curious about emerging designers, they wanted to work with “people who think differently”. She describes Nener as “quietly influential and incredibly talented”, making it a no-brainer to work with him on their run-down property. Tanya adds, “My approach is always to start with a vision and define the aspects of the home that we want to feature in line with our own philosophy. But you really have to hand over the creative license to the designer, otherwise, what’s the point?”

Underpinned by a strong creative concept, Shadow House is defined by the Shou Sugi Ban clad timber addition at the rear of the property. The Japanese-style charred timber was part of the client brief, but Nener explains that the ‘shadow’ is conceived in both a literal and metaphorical sense.
The black mass, which is visible as a physical shadow behind the heritage frontage, is also a metaphor for the environmental impact that the building and its resources cast into the future.
Unsurprisingly, given Tanya’s background in sustainability, the couple sourced a lot of salvaged, recycled and secondhand materials and furnishings, and diverted whatever they could from landfill.
They also undertook as much of the build as possible, Pete bringing his handy skills as a tradesman. This inevitably blew out the time frame, but it meant the couple were able to maintain control over the build and the budget.

A beautiful side effect of the owner-built approach is that they worked with local craftsmen wherever possible. “A local joiner made all the Jarrah timber window frames,” shares Tanya. They also sourced an unwanted load of Jarrah shiplap cladding, which she painstakingly charred by hand, piece by piece.
Materiality forms a key part of the architectural language. For instance, the black charred exterior contrasts against the light-toned, singular expanse of plywood in the living space. “Materials go hand-in-hand with atmosphere,” says Nener, adding: “I wanted to create several atmospheres; multiple moods within each space. This makes it feel larger than it is because there are so many diverse experiences.”
In this regard, the rich ochre red of the bathroom creates an enclosing and protective feeling, whereas the lightness in the living area shifts with daylight. The interior atrium, which is lined with raw Jarrah, will continue to age and weather but still bring its inherent warmth. Conversely, the multi-purpose studio (a favourite of Nener) is dark, dim and intimate to encourage relaxation.

The contrast of light and colour is no accident: Nener has designed the home around daylight. Working with a north-west orientation, the long living space is “punctured with light flooding in at different times of the day”. Landscaping adds to the effect, with a gum tree in the backyard providing dappled shade against the harsh western sun.
The garden is designed by another friend, Michelle Kar, and is hardy — Tanya shares that it has taken three years to regenerate it with the natives that will continue to grow into the site. There are plans to plant more, but currently, the Jarrah, Eucalyptus wandoo and Silver Princess create a nice canopy, ultimately contributing to the borrowed landscape that adds to the interior experience.

This is a home that has been carried out with deep thought and unparalleled passion on both sides. Where so often the design of a house can fall into a calculation, viable rooms per square metre, or property resale value, how the space should feel gets easily forgotten.
Shadow House is imbued with emotion and charm. Nener understands the value of a phenomenological design response. Equally as powerful is the fact that Tanya and Pete have executed the vision with dedication.
Design doesn’t need to have a narrative to make it good. But occasionally — as in the case of Shadow House — the story tells itself, giving the project a soulful quality that exists beyond words.
Project Details
Architecture and interiors – Grotto Studio
Photography – Jack Lovel
Landscape design – Michelle Kar
Builder – Owner built, with carpentry work by Tommy Gun Roofing
Location – Bayswater, Perth, Western Australia
Traditional Custodians – Whadjuk Noongar People


















We think you might also like our Kitchen & Bathroom special, Habitus #57





