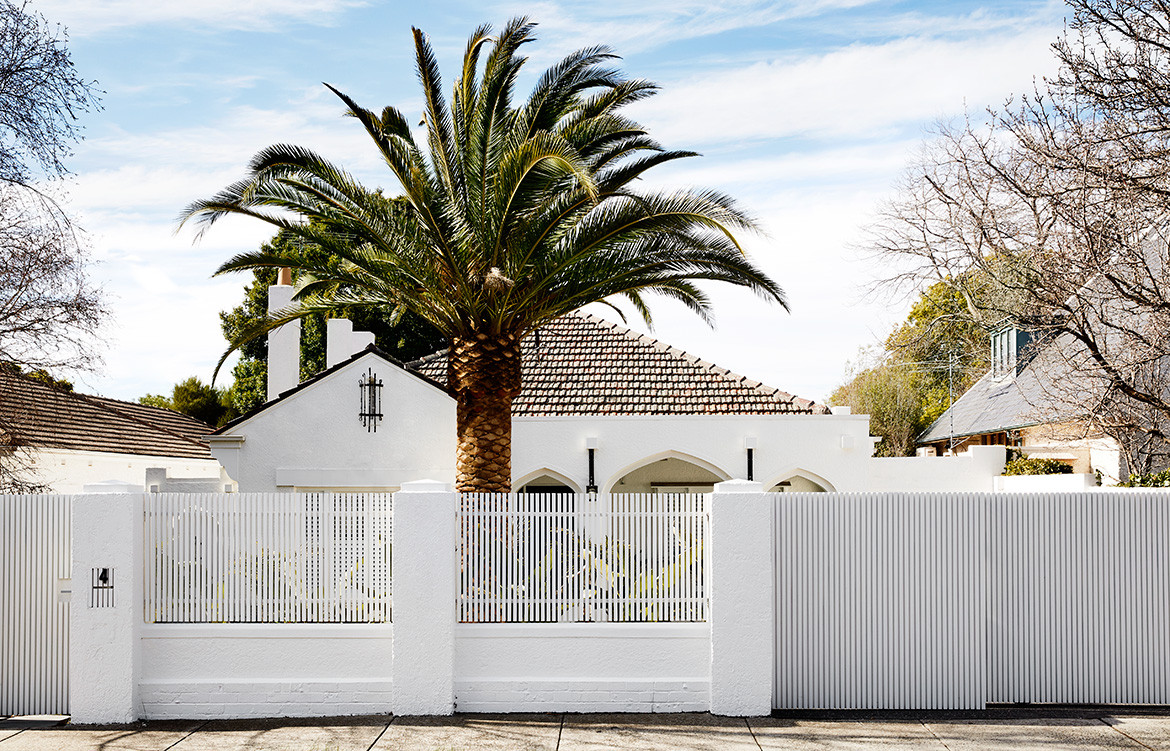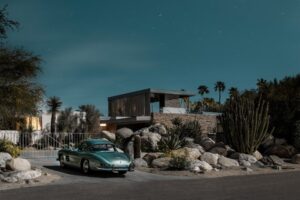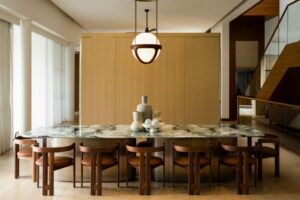While designing a house, more often than not, architects and designers get lost in the process of trying to create a grand architectural statement. However, as seen in Spanish Mission House by the Melbourne-based design firm, Kennon.Studios, the eclecticism evident by mixing old styles with modern tastes can amplify simple pleasures within a home.
When Glen Murcutt said, “the important thing is that we address the issues, we address the landscape, we address the brief, we address the place… if we address those things and do them rationally and poetically at the same time, we must be getting somewhere,” he was referring to the capabilities of design, particularly design that can enrich lifestyles. Spanish Mission House does just that; it reflects the client’s lifestyle and the era in which the house was built, all while establishing an identity that surpasses the norm.


A renovation that can only be summarised as a new wave of modern abstraction and historical fiction, Spanish Mission House is a holistic and powerful project outcome. Brought to fruition as the result of a long-standing friendship between the occupant and Pete Kennon of Kennon.Studios, the house truly captures the quintessence of the clients’ personality.
Built during the 1900s, the house was recently purchased in an extremely poor condition. The lack of spatial articulation did not pose as an obstacle; in fact, the design team at Kennon.Studios saw it as an opportunity to revamp the house with architecture and design that is evocative of the era without being historical. Utilising the remnants of colonial style Californian architecture influenced by Spanish missionaries during the 19th century, the design team used simple materials and geometric forms to contrast with light, neutral and dark wood furnishings. The restrained, bare-white exterior hence contrasts starkly with the interior, especially with dark timber floorboards and furniture.


White interior walls posed as a canvas for the client’s artwork. Complementing the colourless backdrop to create an atmosphere that feels fluid and spacious, Kennon.Studios also included a study with colourful and thoughtful paintings from the client’s portfolio.
Carrying a sense of delicacy that is rare to Melbourne’s homes, Kennon.Studios continues the ‘lightness’ by stripping back north-facing walls to overcome the existing awkward flooring arrangements. Opening up the flow between living and kitchen areas through arched doorways also nods to the buildings past while allowing the dining area to be the house’s focal point. With an ability to easily transform into a formal or casual space, the dining table accommodates for any anticipated activity the client may require.
A truly logical expression of its occupant’s needs, contents, function and setting the Spanish Mission House poetically shows that good architecture and interior design can be achieved simply by addressing the issues, the brief, the landscape and the place.
Kennon.Studios
kennon.com.au
Meanwhile In Melbourne
meanwhileinmelbourne.com
Photography by Caitlin Mills
Styling and Art Direction by Manuela Millan of Meanwhile In Melbourne
Dissection Information
White and Pepper Matte porcelain from Maximum Porcelain Sheets
Terrazzo Stone Tiles by Gibonacci
Basin from Omvivo
Sunny Led Down Lights from Reggiani
Tacchini Sesann Armchair from Stylecraft
LEN Lehenga Side Table from Stylecraft
Semper Vase by Dale Hardiman for Artedomus New Volumes
Spomenik II by Marsha Golemac for Artedomus New Volumes
Hemera from Ross Gardam for Artedomus New Volumes





We also think you might like Mosman Residence by Daniel Boddam






