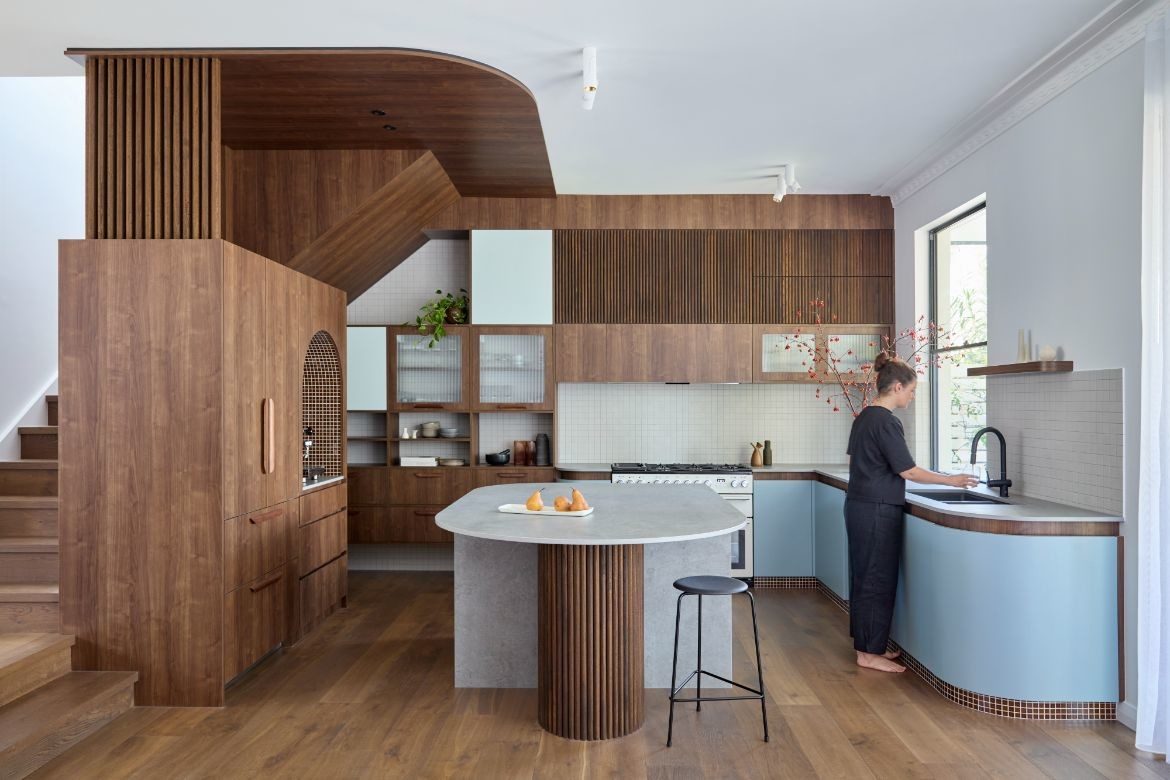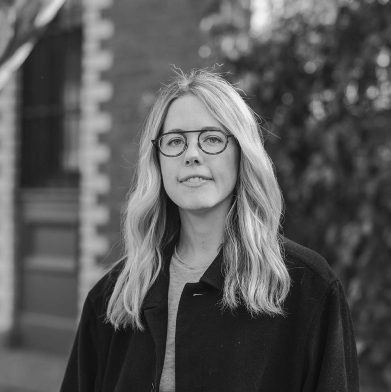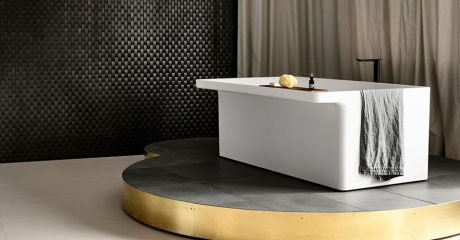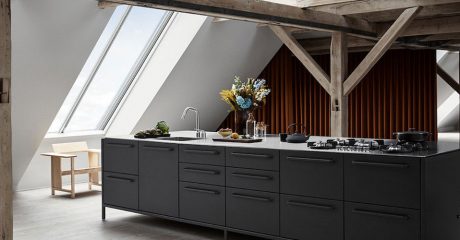Alessandra French of Perth-based studio State of Kin was ready for the most outlandish requests when asked to design the home kitchen of a local chef. The clients – Joel and Ivana – are the owners of a “beautiful” and beloved Italian restaurant, Lulu La Delizia.
The brief, however, was about creating space to bring family together. “There’s no specific dining area so it was important to have a place for the family to congregate and eat together,” says French. The solution being the inclusion of a large island bench with a semi-circle tabletop at one end, which is used as a breakfast bar.
The character home is in North Perth, a suburb with a young demographic and a vibrant community. State of Kin was engaged to work on the kitchen, entry and living spaces.

Set on a site with a gentle slope, the kitchen and living space steps down from the entry, before stepping down again and out to a large outdoor area – a space in which the family can often be found.
“There was a lot of discussion about the colour palette,” shares French, adding that the aesthetic inspirations came from the client’s love of mid-century design. The turquoise hue, in particular, is a sentimental reference to the previous kitchen in the home.
Part of a renovation from the 1960s, the bright colour was a special feature that the clients loved and State of Kin tried as much as possible to retain. Even though sadly, none of it was salvageable, French introduced a turquoise laminate as the main feature throughout the new renovation.

Square tiling and reeded glass complement the space, with walnut veneer accompanying the blue tone, “we went with walnut as it’s a more sophisticated look,” says French. One specific request the team accommodated was for a dedicated coffee area, which slots seamlessly into an arched wall niche lined with tiles for easy cleanup.
Details repeat throughout in the ribbed timber leg beneath the breakfast bar, the reeded glass and screening. Curves are also echoed in different ways – the coffee arch, the breakfast bar and a sweeping joinery end.

Function was paramount, as it is for every kitchen State of Kin designs. “Everything you see in the kitchen is practical, there’s secret storage and pull-out cabinets,” she says, adding that “functionality was really important – especially designing for a chef.”
More than hitting the practical requirements, this kitchen is full of charm and character.






Project details
Interiors – State of Kin
Photography – Jack Lovel
We think you might like this story about shutter house by State of Kin.






