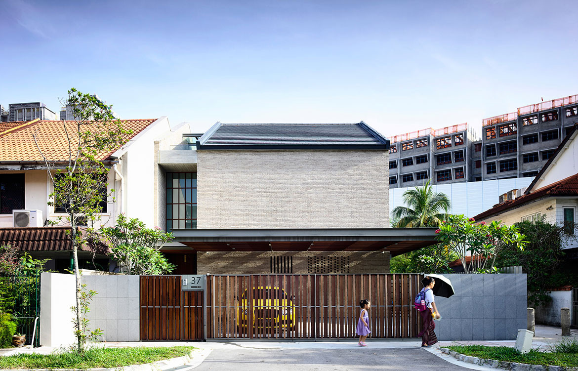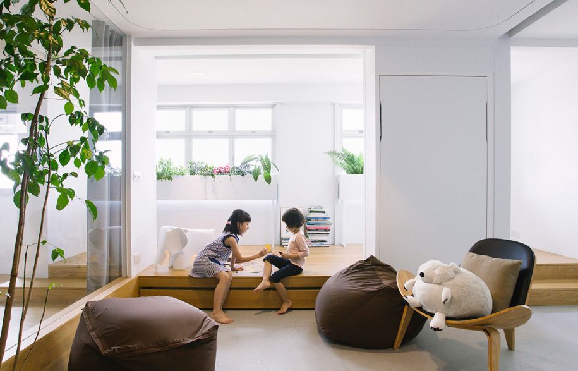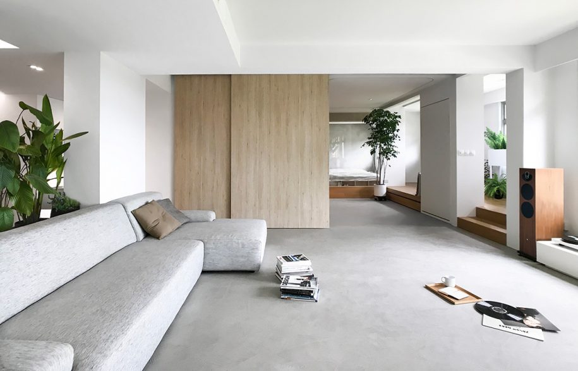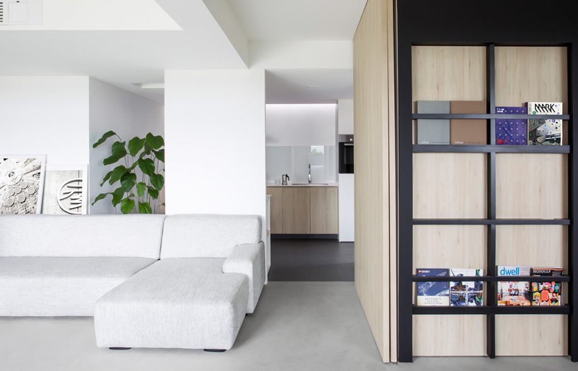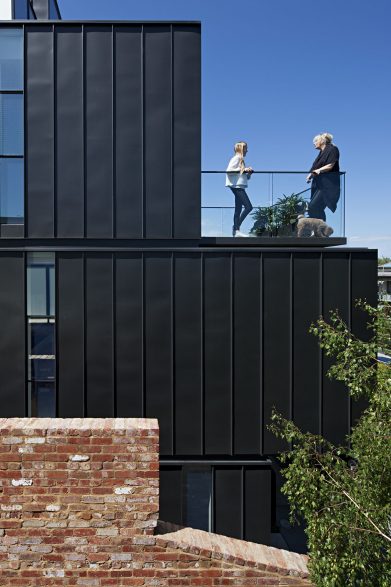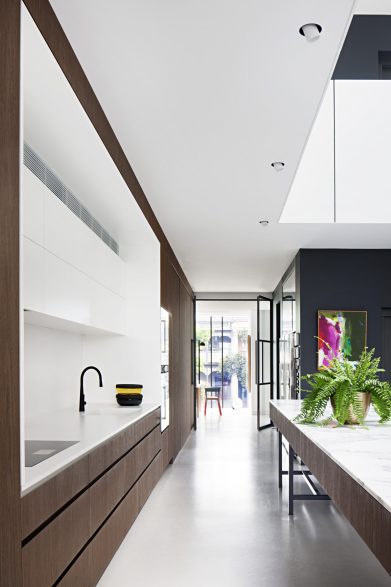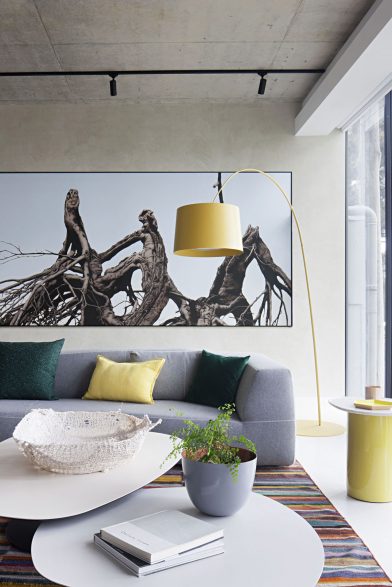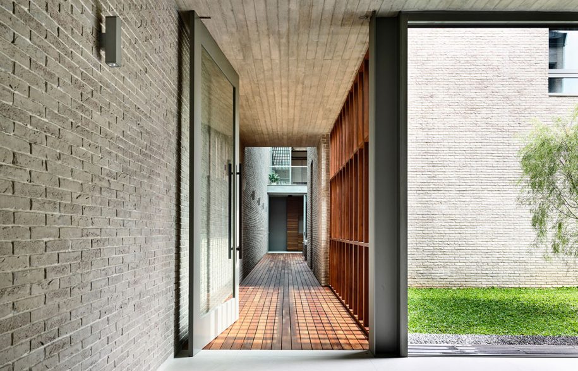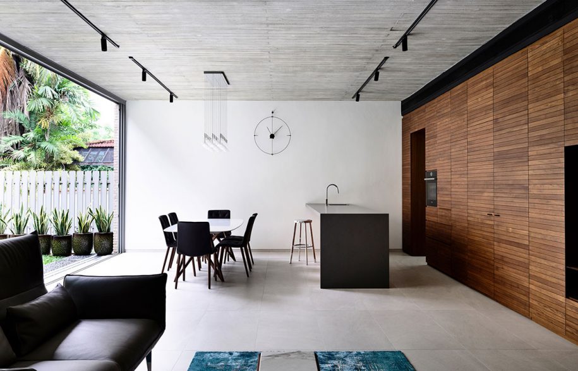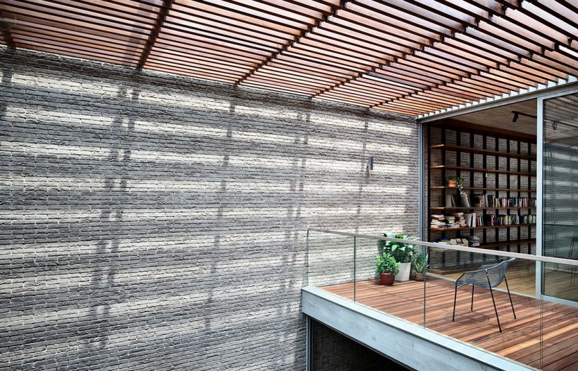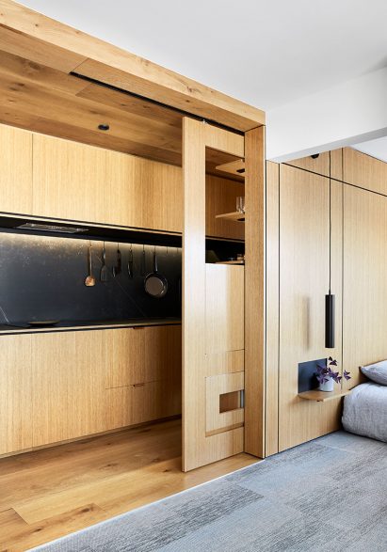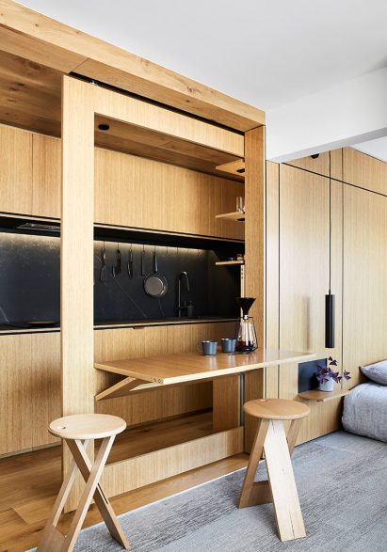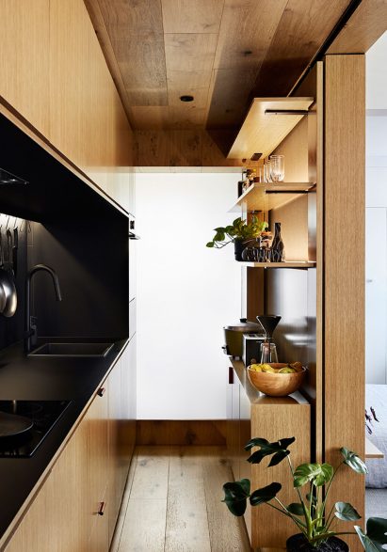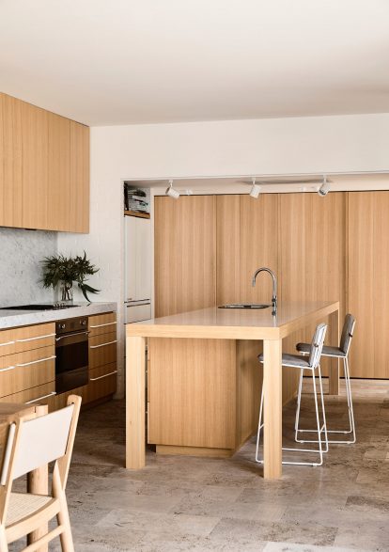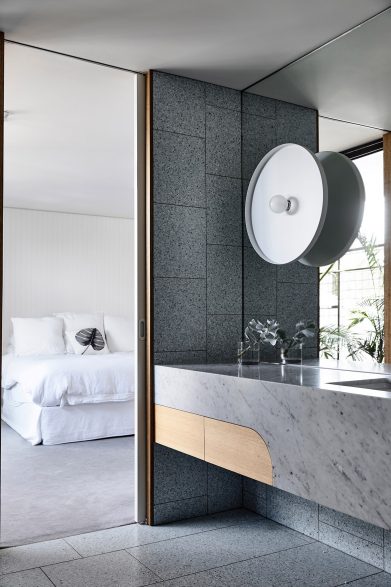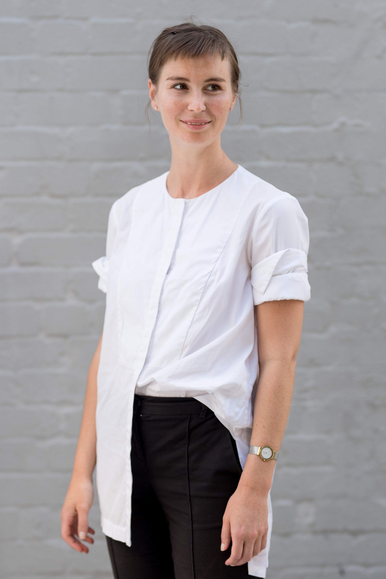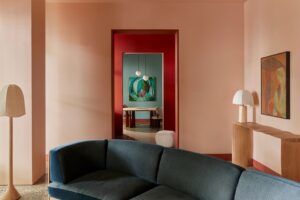HDB Apartment in Singapore by Nitton Architects

Wanting to test the spatial potential of the standard Singaporean flat, architecture-trained couple Liting Lee and Khoon Toong Chow of Nitton Architects were determined to create a ‘mini house’ out of their new 5-room BTO flat in Sengkang. Their project consisted of a bold reconfiguration of the standard flat layout. The decision to remove every non-structural internal wall gave rise to living spaces that were more open and fluid and included an indoor garden.
Read the full story here
Mixed-Use House by Matt Gibson Architecture + Design

This new house by Matt Gibson Architecture + Design takes a residential model more familiar in Asia and Europe and adapts it for an urban infill site in Melbourne. From the street, the house appears as a series of zinc-and-glass boxes, stacked in two columns, some set back and others brought forward. The boxes break down the visual bulk of the building, and create a modular rhythm that resonates with the more human-scaled grain of terrace houses on the other side of the street.
Photography by Shannon McGrath. Read the full story here
Courtyard House by HYLA Architects

The resdiential design is a masterful exploration in spatial awareness and material craftsmanship. Working with a very specific brief that called for each of the occupants to have their own study attached to their respective bedroom, with all three studies facing each other, HYLA Architects have arranged the two-storey home around two courtyards.
Photography by Derek Swalwell. Read the full story here
Type Street Apartment by Tsai Design

With the increase in apartment developments comes the move towards living with less: less space, less belongings, but smarter design. When Jack Chen of Tsai Design was posed with the challenge of transforming a 35-square-metre unit into a one-bedroom apartment with home office, he created a clever multi-purpose timber joinery box that serves all rooms and offers the luxury, comfort and detailing found in a normal house.
Photography by Tess Kelly. Read the full story here
Liverpool House by Kennedy Nolan

The clients allowed Kennedy Nolan to establish the architectural language, form and spatial relationships of the house – ultimately becoming great custodians of the build process. This outcome is evident in all aspects of the build, particularly in the elegance and interplay of the material palette. The use of robust materials like shiplap cladding, exposed brickwork and concrete, terrazzo and cork imbue the home with texture and character.
Photography by Tom Ferguson. Read the full story here


