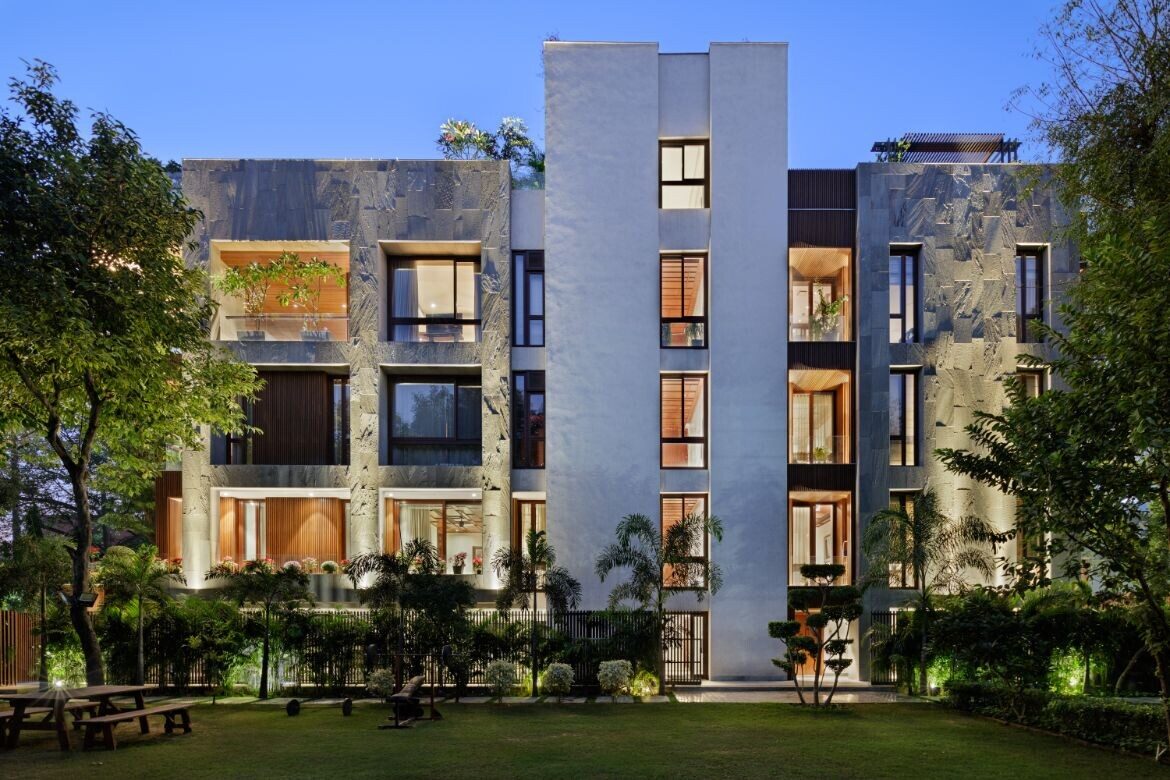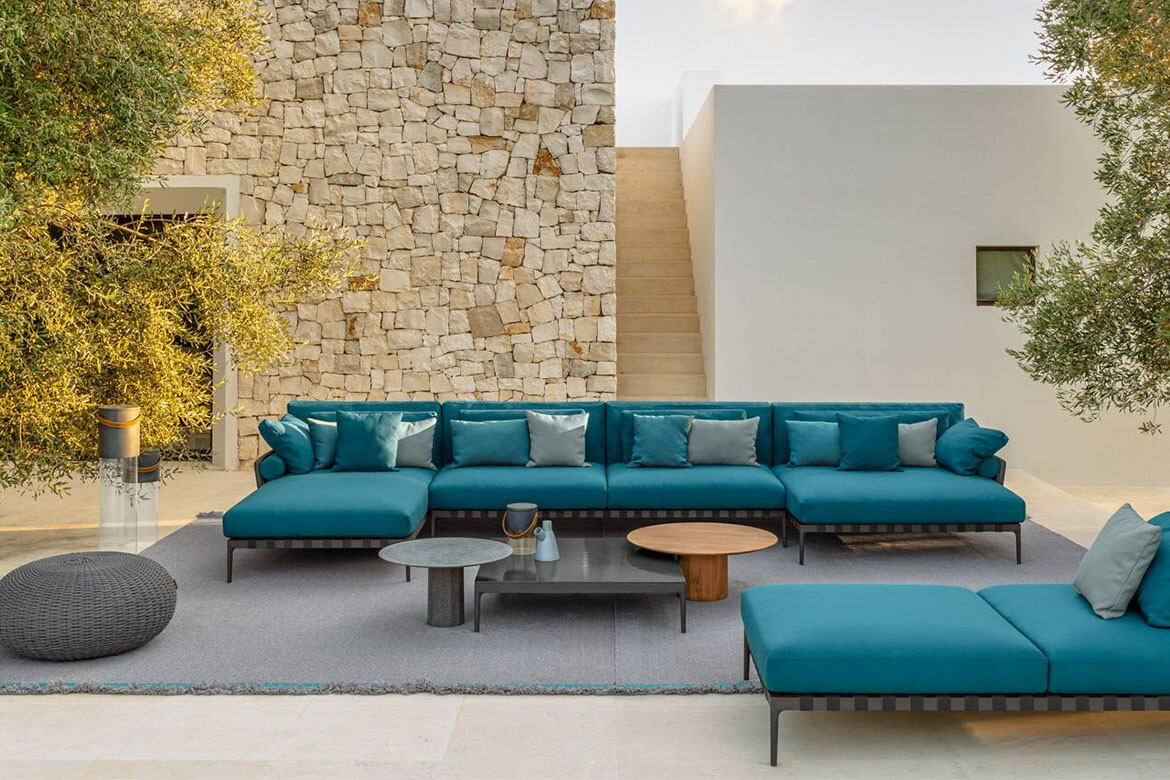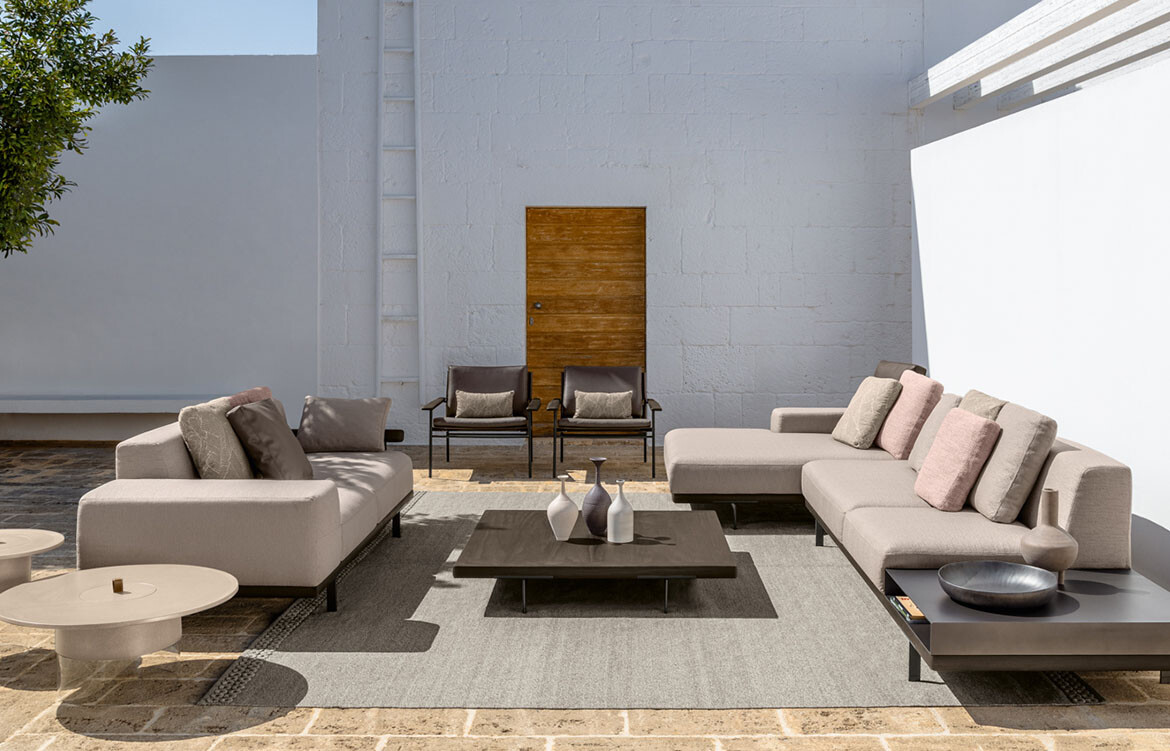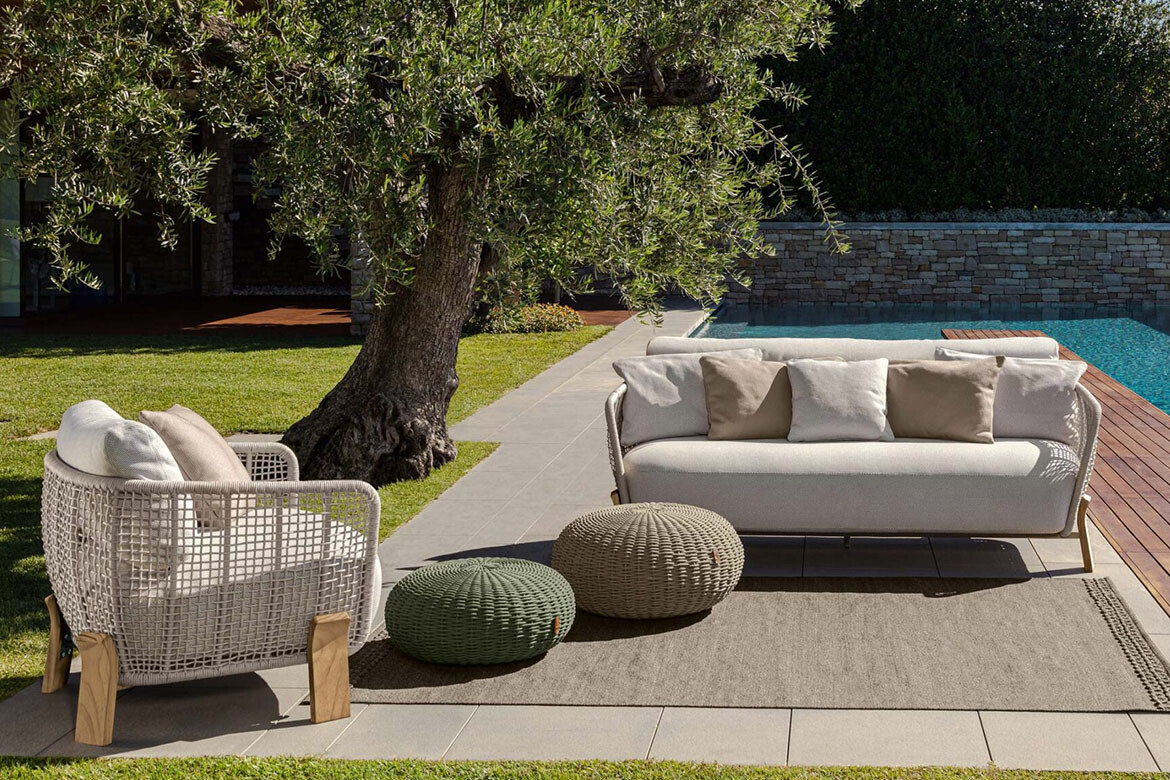Located in up-market Saket, New Delhi, India, the B-10 Residence is a family home that has authentic and textural materiality at the heart of the concept and design. This three-storey home with a stilt floor and basement, creates a space for seamless access and movement in a relaxed atmosphere which connects the residents with nature.
The form of the 669-square-metre house has been generated as a response to its context – a combination of its setting, client requirements, building by-laws and the prevailing climatic conditions. The layout responds to being vastu-compliant, which was a necessity for the residents.

Vastu Shastra (from the Sanskrit) literally means ‘science of architecture’ and is a traditional Indian system of architecture based on ancient texts that describe spatial layout, geometry, measurements, ground preparation, space and spatial arrangements that also aim to integrate with nature.
Along with integrating the elements of Vastu design, key to the brief from the client was to connect with the surrounding landscape and the architects, Vijay Dahiya and Shubhra Dahiya from team3 and their colleagues, have created moments of tranquil transition from indoors to outdoors through the many expansive balconies and terraces in the design.

There are multiple lawns at the front and the left of the home and the stilt floor opens on to lush greenery. The open plan design of each of the three levels of the residence is arranged to afford maximum natural light. Conversely, the basement provides privacy from the street, is shaded, and becomes the place to escape to in the heat of the day. This paves the way for designing a spatial surprise in the basement areas, in the form of an entertainment space with a sunken courtyard.
Each level has a flexible floor plan accommodating generous living and dining spaces that can adapt to become individual units if desired. In total, there are nine bedrooms for family and guests and on the terrace floor, a perfectly manicured deck becomes a great place for social gatherings, or for spending leisure time.

The façade of the building is subtle, with materiality of timber, grey Kharad stone (sandstone) with a textural split face finish that informs the colour palette throughout the interior. Inside, Basaltino stone and timber are featured and accentuate the idea of texture as an integral element of the design. A false timber ceiling adds detail and a more human dimension in the lift, staircase foyer and internal corridors but also helps to conceal services.
B-10 Residence is sophisticated with its subdued colour palette and pared-back aesthetic. Visually connecting the residents with views of nature, and of a school field from the terrace, the design aims to blur the outdoor-indoor boundaries.

As the client was once closely involved with the construction industry and landmark modernist projects in India in the late 1980s, this home is an expression of his appreciation for quality construction and authentic, substantial natural materials.
With B-10 Residence a holistic design approach has been key to the success of the project. Meeting and exceeding the brief, the architects and their team have created a place that is both minimal and layered, where detail matters. The end result is a comforting home that enables well-being for the family through carefully crafted design decisions.
Project details
Architecture & interiors – team3
Photography – courtesy team3
Sanjay Bhardwaj partner team3 is a member of the 2023 INDE.Awards jury.





















