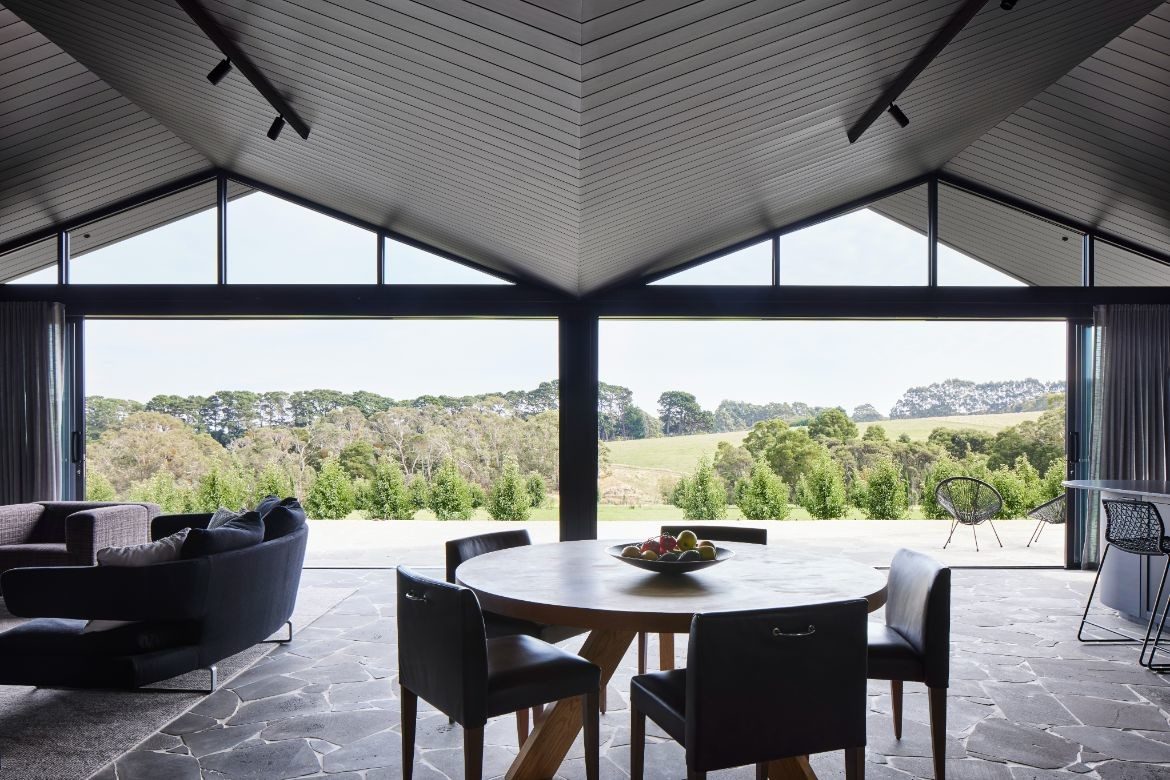When Atlas Architect’s clients, a semi-retired couple, purchased a pitch-roofed 1980s farmhouse on the Mornington Peninsula, they weren’t thinking about forever; they were envisioning a casual weekender where their grown family could come together and take a breath.
But when the pandemic and its attendant restlessness hit, the couple found themselves spending more and more time in their new coastal outpost, planting the seed for this retreat to transform into a rooted family home — one that could also double as an event space, in anticipation of their son’s wedding.

The clients already had a longstanding relationship with Atlas, founded on a spate of successful past projects. No surprise, then, that they approached the practice with their request for this newly conceived forever home; a brief that called for the reconfiguration of the existing structure that would make it “unapologetically for living”, says Ton Vu, Director of Atlas Architects.
Although the existing home was, characteristically for Mornington Peninsula, picturesque in its setting amidst rolling hills and proximity to coastline, its orientation meant it turned its back on the best of the views. The first order of business for Atlas was to insert a new dimension that embraced and celebrated this aspect, ensuring that, wherever you are in the home, you are connected to nature.

As with most works that appear effortless, the resulting project — entitled The Seat — is the product of hard work. Atlas Architect’s interpretation of the multifaceted brief epitomises a blurring of lines — “between old and new, between inside and outside, between simplicity and complexity”, says Vu.
The main challenge was to create a new addition to the home that integrated, but didn’t interfere with, the original farmhouse structure. To this end, Atlas conceived of a pergola frame that acts as a modern abstraction of the existing roofline. This steel fascia pergola envelopes the existing farmhouse and safeguards its private spaces for family use, while projecting towards the landscape and framing the natural surrounds “like an artwork”.
“While effectively encaging the house, it allows an extension of the roofline and provides privacy where it shelters the open space at the entrance, creating a northern courtyard,” says Vu. “Over time, the plants at its base will grow, creeping up to the roofline and enhancing the home’s privacy with flora so it feels contained but never confined.”

While the brief was fulfilled with newly oriented spaces that offer omnipresent connection to nature, the colour scheme and material palette chosen for the interior further demonstrate the unification of old and new, inside and outside. For instance, raw materials such as bluestone offer continuity from the rural setting, while soothing grey and charcoal tones echo the local loam soils and further elevate views through the home’s expansive windows.
These interior selections were also astutely considered for their practical implications. The dark, muted colour palette limits light reflection for ease on the eyes, and the bluestone floor provides an excellent thermal mass for temperature regulation during the winter. Offsetting this, ample windows facilitate cooling cross-breezes throughout the summer.

“Both from the outside and inside, the existing building fabric blends flawlessly with the new,” says Vu. “It’s hard to know where the original building stops and the new extension begins.”
Thanks to Atlas Architect’s mastery of something old, something new, the clients had the opportunity to see their son get married on the grounds of their own forever home in March 2022.
“The wedding was hosted in the hills looking back at the house,” says Vu. “The house became the stylish yet unpretentious reception venue. All elements of The Seat, from the built fabric to the landscape, [enabled] the house to transform from cosy family home to private wedding venue; a breathtaking events space set on a picturesque coastal farm.”
Project details
Architecture – Atlas Architects
Photography – Tess Kelly
















