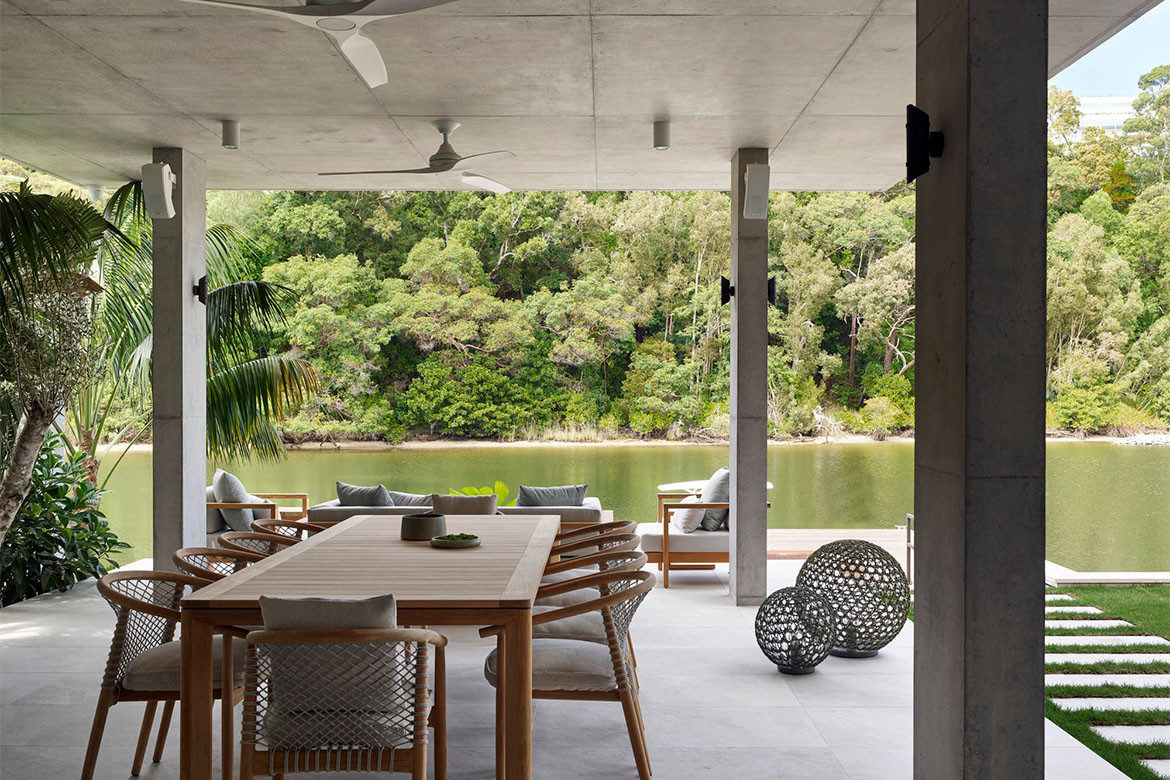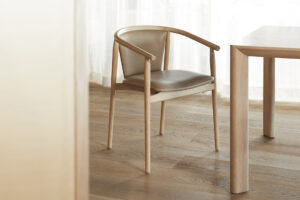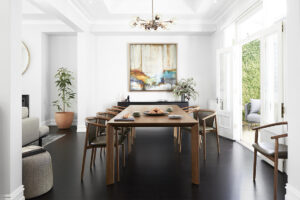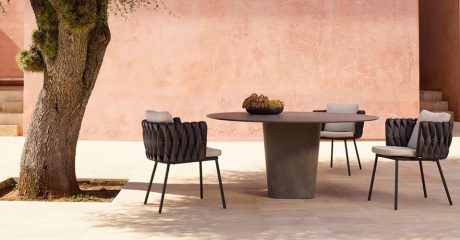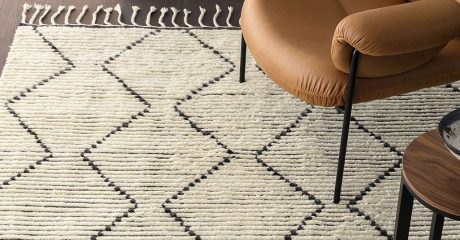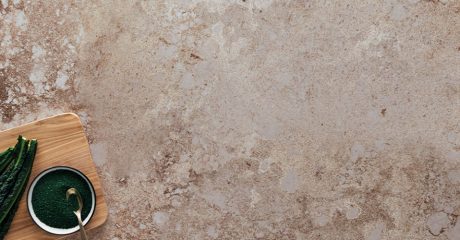Queensland’s Sunshine Coast lays claim to balmy summer weather where residents enjoy a relaxed lifestyle that is the envy of those who live in the colder southern states of Australia. However, to live in Noosa and to call Riverstone home, well that’s paradise.
Riverstone is a substantial and luxurious home for a family of four who live in Europe and come home annually to Australia to stay for some months. As such, the design of Riverstone combines outstanding amenity, with a European style mixed with an Australian sensibility – the end result is a home of distinction.
Designed by Tim Ditchfield Architects (TDA) with associate, Oskar Booth as lead on the project, Riverstone was a few years in the making. The pandemic interfered and plans changed but work progressed and now the family is happily ensconced in their new home.

With a total floorplan of some 600 square metres, Riverstone has been designed for the site and to best capture the excellent vistas provided by the surrounding landscape that also includes a boundary with Noosa River. The streetscape of Riverstone is north-facing and the façade, a type of brise soleil, helps mitigate the strong sun and heat as well as providing privacy. The two large screens are bespoke, folded aluminium blades that form a series of modules stepped back and tessellated. It’s a striking visage but also a practical inclusion.
The exterior materiality is important as it also informs the interior palette. Slim linear travertine marble bricks cover the outside walls but are also employed within. The façade and the materials complement each other but also produce a very distinctive aesthetic for the structure.
Oskar Booth explains, “Our exterior palette was set in motion with the selection of the linear travertine as a key material, after exploring various brick and concrete options. The blonde travertine led us to pursue contrasting dark bronze screens and façade elements with exposed concrete fascias and neutral grey aluminium cladding linking the other materials together.”

Riverstone has been designed as an H-shape and comprises the ground level as the public and entertaining spaces and the first storey as the private bedroom area. There is also a basement, large enough for four to eight cars and as much care has been taken in the fit-out of this space as the floors above, with custom cabinetry, a wine cellar, gym and area for storing bicycles.
The entry is monumental, a modern rectangular portico that signifies arrival and this opens into a large void that truncates both the ground and first floor. There are four bedrooms and ensuites on the first level and below, is an open plan kitchen, dining and entertaining areas and powder room. There is also a study positioned to the side and a half-level up from the ground floor.
The outdoor spaces are equally as spectacular with southern views of the river and bushland all enjoyed from the vantage of a covered barbecue and seating pavilion. To the side of the house, with easy access to both the front and rear terraces, is the 25-metre rectangular pool and spa, while on the opposite side there is connection to the beach.

The home is cool and mellow with a soft creamy colour palette and minimal materiality. Stone reigns supreme with a marble floor and the travertine bricks seen outside affixed to walls. The ceilings feature light-weight pale Paulownia timber that has been whitewashed and the tone-on-tone of beiges, milky hues and off-white create a very relaxed aesthetic, especially for the tropics.
TDA worked collaboratively with the client to achieve an outcome that is nuanced and pared back. The practice designed both the architecture and the interiors and the final outcome is proof perfect of the unification that lies in the total design of Riverstone. The spatial flow, floorplan, the voids and the exterior and interior palettes are continuous and in sync.
“Our aim was to create a seamless transition from inside to out, especially considering the house will often be opened right up. The travertine and limestone here were key materials, with others chosen to carefully tie into these materials in a nuanced way. Several elements internally reference the external palette, such as the linear format Inax tiles referencing the horizontal format of the travertine and the bronze tapware and hardware tying in with the external screens and façade,” says Booth.

Perhaps what also creates coalescence within the design is the furniture supplied by Cosh Living. A variety of sofas and chairs, tables and accessories all complement the custom-designed and built cabinetry by TDA. Light fittings are discreet, save for the large pendant light grouping in the void that is impressive. In the bedrooms, transparent and filmy curtaining provides muted views of the outside, while bespoke dark bronze painted linear exterior shutters afford privacy when required.
Riverstone is a refined and sophisticated home that has a timeless appeal. This is certainly a place in which to live and thrive but also one that is discreet and not overbearing. TDA has designed a home that frames the views inside and out and there is outstanding amenity and comfort.
However, and best of all, it is a place for a family to grow and enjoy time together. Through expert detailing and thoughtful inclusions, Riverstone is a monument to living well and after all that’s what great architecture and design is all about.








Project details
Architecture and interiors – Tim Ditchfield Architects
Project team – Tim Ditchfield, Oskar Booth, Ben Murray, Karen Gompelman
Builder – JD Constructions
Structural Engineer – SCG Consulting Engineers
Landscape – Conlon Group
Photography – Scott Burrows
We think you might like to read about tropical architecture


