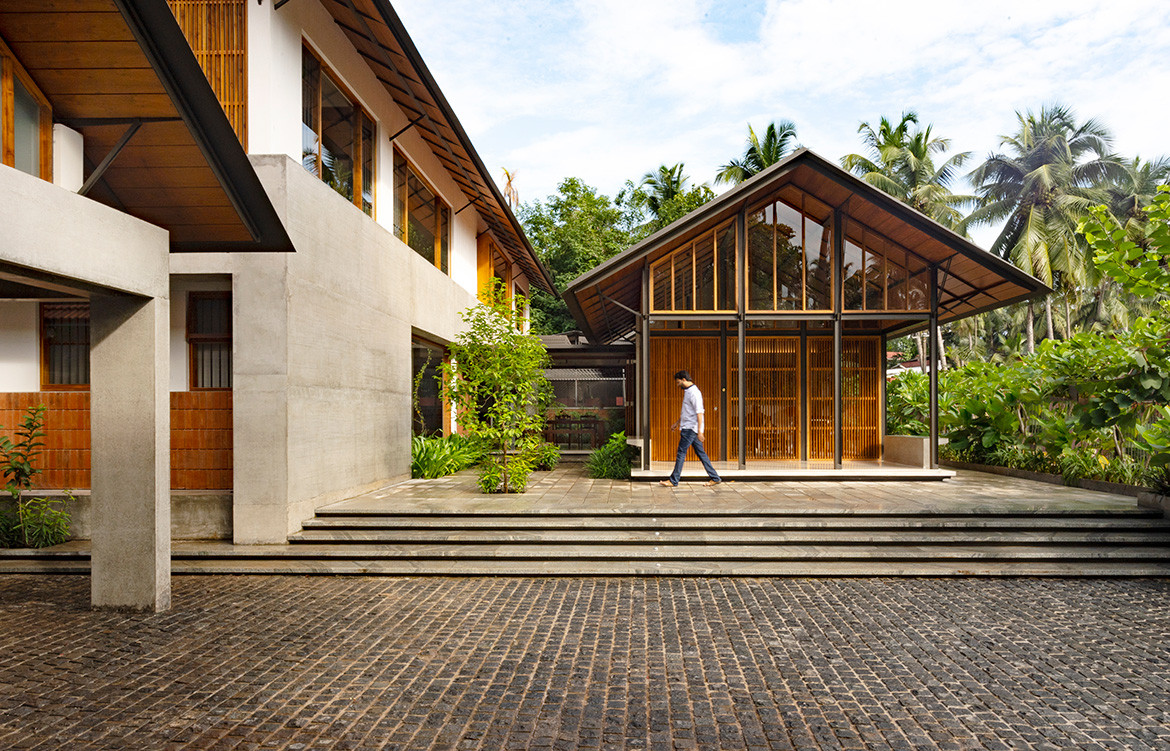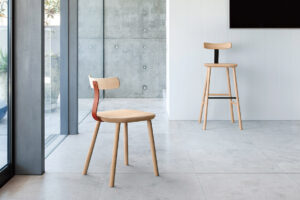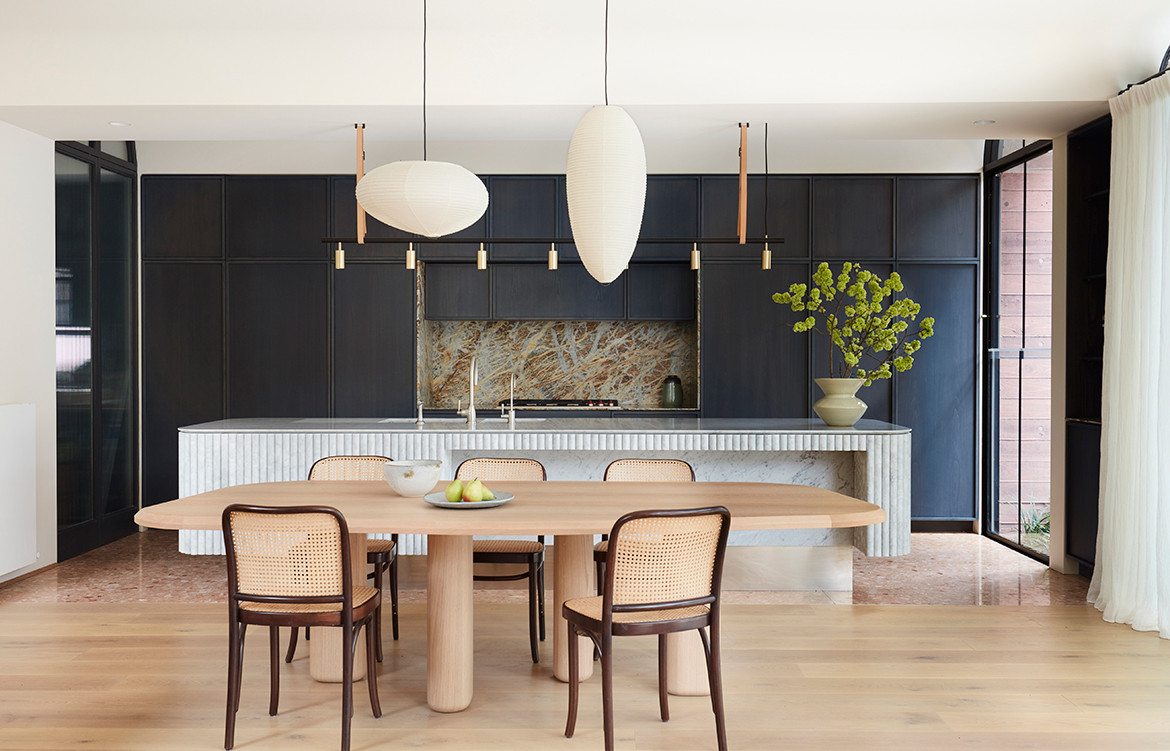Located in the coastal city of Kozhikode, India, Traditional Affinity sits in a private enclave away from the metropolitan hustle and bustle yet well connected to the city. Here, the climate is notoriously hot, humid, and subject to heavy rainfall throughout six months of the year, dictating that a climate sensitive approach to design must be taken. This requirement, coupled with the clients’ desire for a house that represents a contemporary articulation of traditional values, saw Thought Parallels turn to the ancient Indian science of Vastu Shastra to create a place to which the young family could truly feel at home.


Translated literally from the ancient Hindi language of Sanskrit, Vastu Shastra is the ‘science of dwelling’. Its principles are said to be governed by empirical knowledge of the humanistic desire to be connected to one’s surroundings, and how that desire can be fulfilled through architectural expression and the configuration of space. As such, Thought Parallels designed the layout of Traditional Affinity in accordance with the elements. The entrance takes place in the residence’s north eastern Air Zone, the kitchen is located directly opposite the entrance, in the south eastern Fire Zone, while the bedrooms are primely situated in the south western Earth Zone.
The spatial flow of the house takes into consideration the family’s desire to segregate public spaces from private. A straight flight of stairs – formed by a folded plate of teal-coloured steel – leads to the two bedrooms and covered terrace that reside on the upper level. Dedicated to shared spaces, the ground floor is comprised of a living room, dining room, pooja room (meditation room), entertainment room, two kitchens, and a guest room. The open plan nature of these shared spaces – which are demarcated from one another by sliding bi-fold doors, or in some cases, no barriers at all – evokes a sense of infinity as one moves through. The centrally located open-plan kitchen, dining and living space boasts ventilation from all four sides of the room, enabling it to act as the lung of the unit, breathing air to the different zones of the house.


Climactic considerations are eloquently evident throughout every aspect of Traditional Affinity’s design. The house itself comprises of two linear blocks, separated by an open space. The northern block is single storey, while the double height block is strategically positioned to the south, providing a respite from the sun in the space in between. A pitched roof with generous overhangs prepares the structure to combat the heavy monsoons. Windows and openings are oriented towards the north, while the impermeable south elevation shields the house and its inhabitants from the southerly heat.
It may not presently be their permanent residence, but for this young Indian family, Traditional Affinity by Thought Parallels is a place that truly feels like home. It is a contemporary expression of their tradition, culture, and Hindi values, all the while it a well-ventilated built environment that coexists harmoniously with the tropical environs of Kozhikode.
Thought Parallels
thoughtparallels.com












We think you might also like Chavvi House by Abraham John Architects






