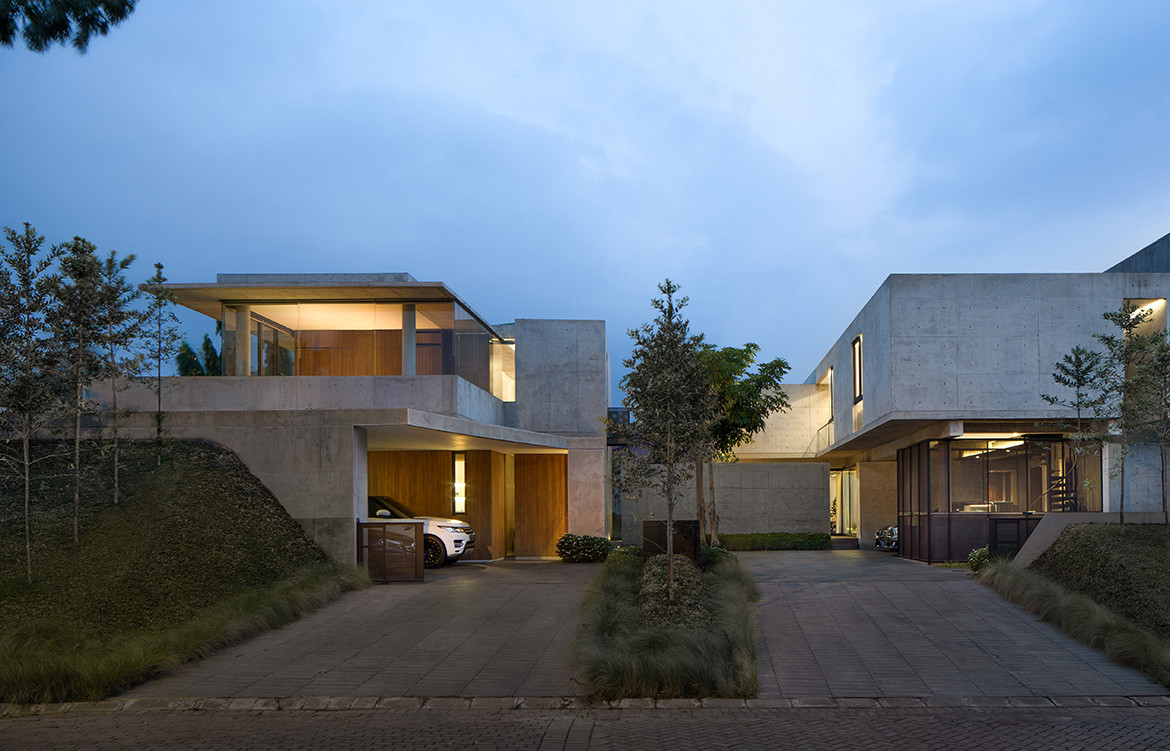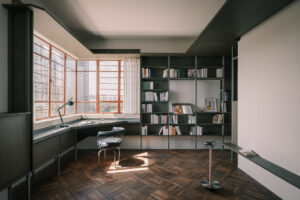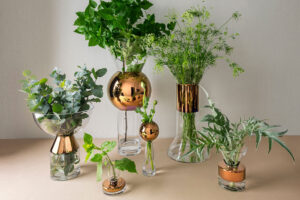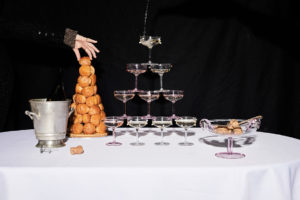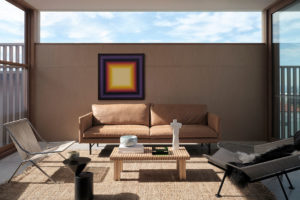Twins Albert and Robert were in their late 20s when they approached Jakarta-based architect Willis Kusuma to design their home in Semarang, Indonesia, five years ago. The brothers, who were born and bred in the city, were about to start their hostel business – life was exciting, full of possibilities and a little bit unpredictable. But one thing they knew for sure was that they wanted to live near each other.
They bought a 1000-square-metre plot of land in one of the city’s new gated residential developments – just a stone’s throw from their parents’ home – and decided to commission Willis to build two houses on it. Previously, the twins visited one of Willis’ completed projects in Jakarta, a spacious three-bedroom apartment renovated from two separate units, and felt that the architect would be a good match. Today they are full-fledged hoteliers living in two separate houses on the same plot that the architect conceived as one project.
The extroverted quality of the house is articulated in the design strategies: vast glazed walls, a clearly stated entrance, large opening, protruding decks and the placement of the master suite on the ground level.

“They’re all about the functions, and both were modest with the indoor square footage. Albert requested about 300 square metres and Robert just over 200,” says Willis, speaking of the initial design brief. “Even though they are twins their room requirements couldn’t be programmatically more different.” Willis affectionately used Introvert and Extrovert Houses as working titles. These nicknames do express the characters of houses and owners to an extent. “But like actual people, they have layers and nuances, and they might surprise you,” he says.
The site is a deep rectangle that fans out towards a view of Semarang’s green and hilly Candi area. It is one of the dreaded tusuk sate-type sites that directly face a T or an L junction. Tusuk sate literally means ‘satay stick’ in Indonesian – imagine the road as the stick with its pointy end poised to skewer the house, and the bits of meat as a potential series of problems. These plot types tend to be avoided in real estate because they require extra design treatment to mitigate the flow of traffic and other disturbances such as wind, noise, light pollution, prying eyes or the risk of collision. Feng shui has a more ominous term: poison arrow, which is said to be inauspicious. Willis took it in stride. “It’s all common sense, really,” he quips.
Robert’s Introvert House, in contrast, presents an opaque front and an intimate scale. The second-floor volume is mostly solid, the size of the openings is moderate

The site was split down the middle, leaving each brother with an even deeper rectangular area to plan his house. “The biggest challenge was to create comfortable spaces for each house and to make them somewhat connected but also allow for enough privacy,” says Willis.
The Extrovert House, elder twin Albert’s, sits on the tusuk sate portion of the site. It was set back from the road and buffered by a sloping front yard planted with trees. “This mini forest screens light, noise and views from the street,” Willis continues. The extroverted quality of the house is articulated in the design strategies: vast glazed walls, a clearly stated entrance, large opening, protruding decks and the placement of the master suite on the ground level. “It gives you an immediate idea of where you’re supposed to go,” says Willis. The entrance sequence of Extrovert House is also processional: there is a climb up to the door, an entrance foyer and behind its wall, a double-height living room.
Robert’s Introvert House, in contrast, presents an opaque front and an intimate scale. The second-floor volume is mostly solid, the size of the openings is moderate, and you have to venture all the way to the back of the upper level to reach the master suite. The entrance is discreet. “Rather than a regular main-door entrance, it’s a glazed front with a pivoting glass plane on its side, through which you enter the house – it creates this thrill, like you’re sneaking inside the house through a window,” shares Willis. And there is no entry procession in this house; past this sneaky entrance, you’ll land in the dining area.

“Is this also an allegory of people?” I ask. The architect laughs. “I guess it does say something about how people are complex, layered creatures. Some people might be friendly from the get-go, but that doesn’t mean that they don’t have boundaries, and other people might appear reserved, but once you’ve broken through the barrier, you are accepted straight into their inner sanctum,” he muses.
Taking advantage of the safety of the gated complex, Willis left the houses without a fence, leaving an elevated landscape to do the job of concealing the houses from street view. A strip of wall between the houses shields a courtyard beyond, which is mostly taken up by a deck. Although officially part of Robert’s house, this deck serves as a communal outdoor hangout for both brothers and their guests. Both houses feature several spacious viewing decks, indoors and out. The twins grew up in a home with decks, on which the family enjoyed 360-degree views of Semarang, and they wanted to transplant the experience into their adult houses.
The viewing deck at Extrovert House is Albert’s full-glaze study on the second floor, which directly faces the junction without a problem thanks to the mini forest in front. Robert’s study at Introvert House is located next to the deck on the ground floor. Its fully glazed walls can be reconfigured to connect the study to the rest of the house, or isolated as a glass box in the middle of the deck, showcased only to privileged eyes.

Both twins are pragmatic, no-fuss bachelors and wanted the houses to be as low maintenance as possible. This translates to a minimal material palette comprising concrete, wood, steel and glass. The wood is Javanese teak, a warm-toned hardwood native to the area, also used in the house the twins grew up in.
“It balances the steel and concrete and it will age well,” says Willis of the timber, sharing that timelessness is one of the most important considerations in the design because these houses are not bachelor pads that the twins will flip once a more appealing real estate investment shows up in the market.
“They really mean to grow together with the houses,” he adds. Spacious studies can be converted to nurseries or extra bedrooms, and the houses can always grow another story or two. It is a simple project that has brilliantly expressed the complex characters of its dwellers while giving them enough space to evolve and grow.
Willis Kusuma
williskusuma.com
Dissection Information
Locally sourced dark grey granite
Locally sourced solid teak and sonokeling wood
Exposed concrete wall cast on-site
Il Sogno Alumunium doors and window frames
Locally made custom steel joinery
Vivere Eleanor Sofa
Fritz Hansen Drop Chair and Series 7 Chair
Santai Furniture Nong Chair
Malinda Furniture Sofa
KARE Lounge Chair and office chair
Fritz Hansen Radon Wall Lamp and Idell Lamp
Jung electrical sockets
Toto sanitaryware




