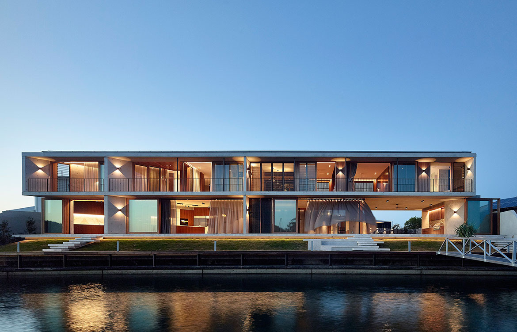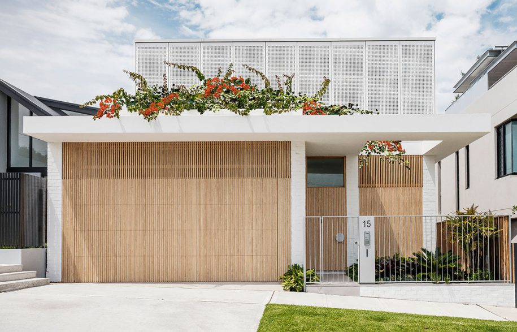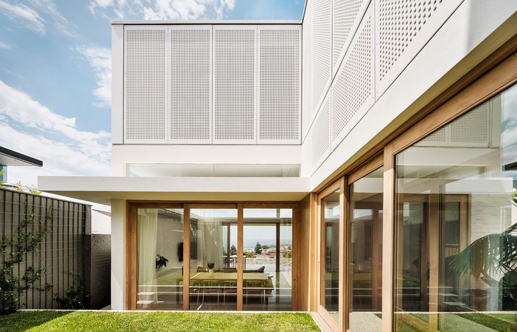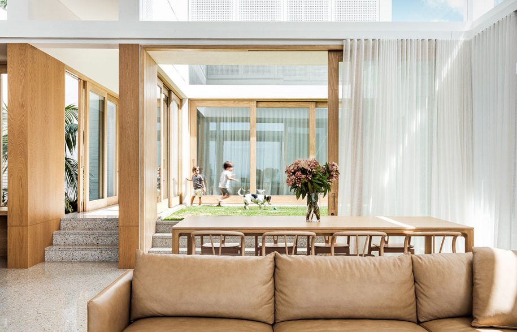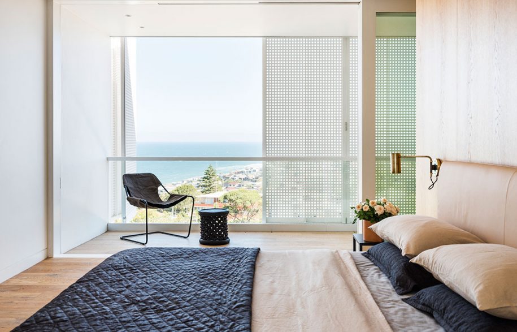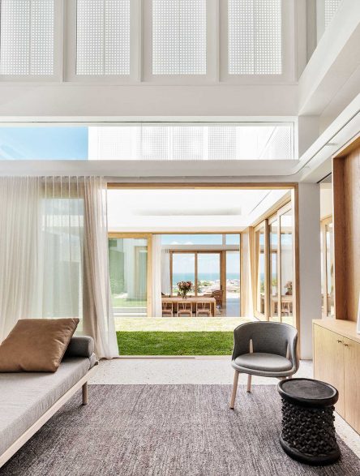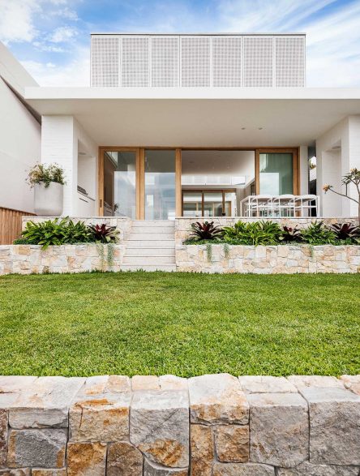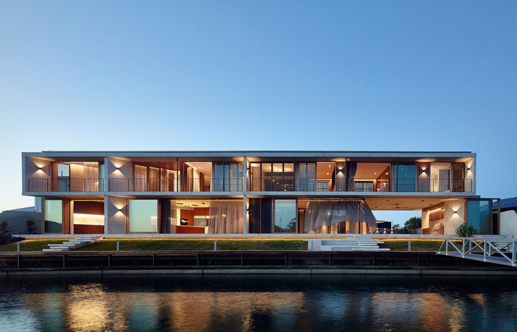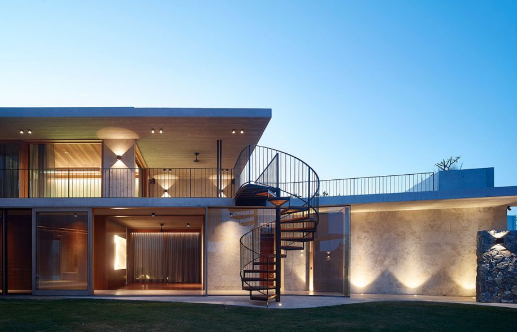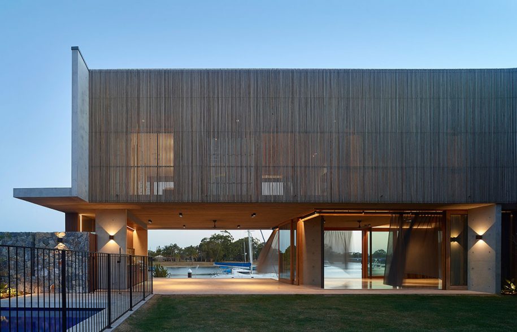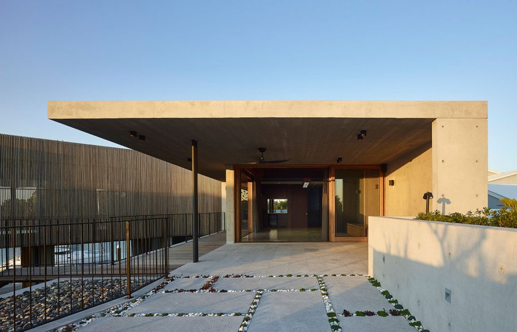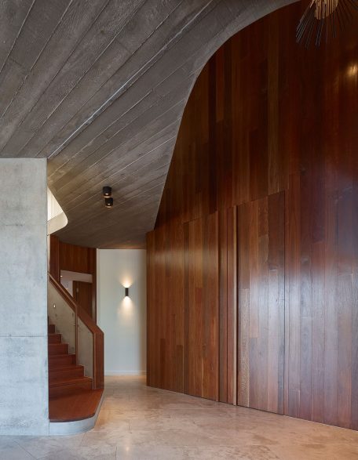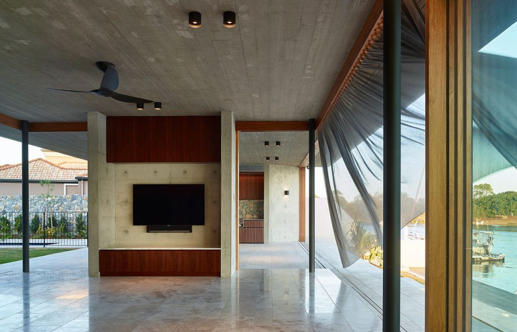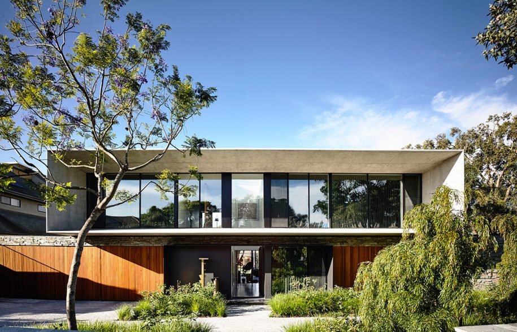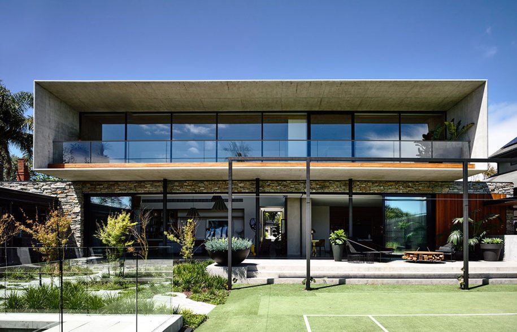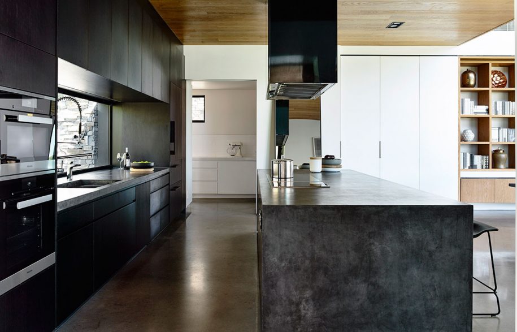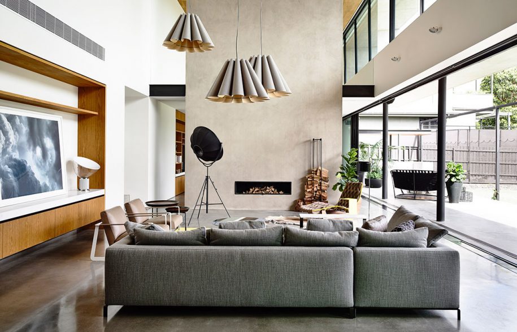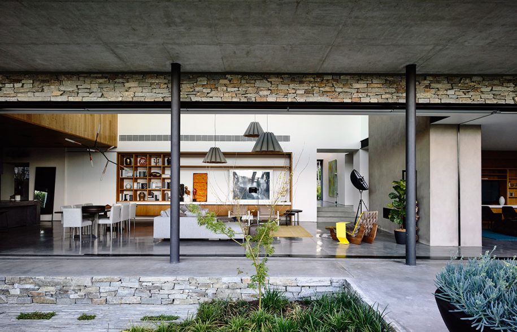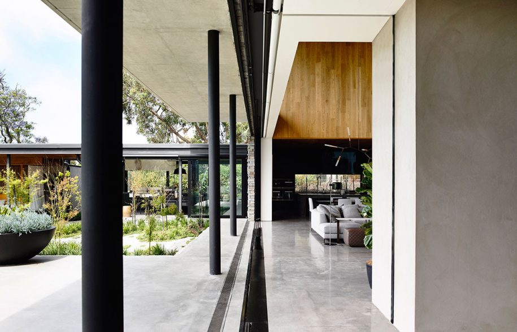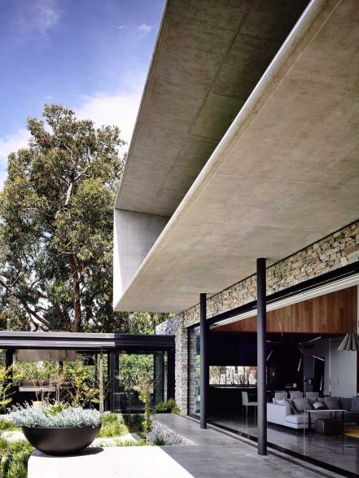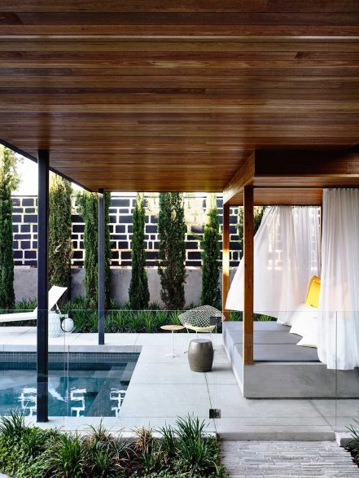Featured in Habitus #40, South Coogee House by Madeleine Blanchfield Architects is inspired by Brazilian modernism. The clients had a great appreciation for Marcio Kogan’s architecture and recognised the similarities in the Australian and Brazilian subtropical climates. With a layout driven by passive solar design principles and privacy, the house is composed of box-like and rectilinear volumes and voids, and the upstairs is wrapped in perforated white screens.
Modernist architecture flourished in Brazil from the 1930s, transforming cities such as Brasilia and Sao Paulo, becoming the style of choice for the emerging middle class in the late 1950s. Brazilian architects were influenced and inspired by the European modernist movement, but took a regional perspective, adapting it for the subtropical climate. Narrow plans allowed for sunlight and ventilation throughout the house; timber screens cut out direct sunlight and reduced solar heat gain while still allowing air to circulate; and bold and simplified long-span concrete structures offered expansive indoor-outdoor spaces and provided thermal mass to keep spaces warm in winter and cool in summer.
Photography by Robert Walsh
The result is a Brazilian modernist vernacular characterised by sweeping concrete structures wrapped with long timber screens, and lofty, airy spaces that blur indoors and out. Like Madeleine Blanchfield Architects, this approach has been adapted by other Australian architects, such as Shaun Lockyer Architects and Matt Gibson Architecture + Design, as a functional response to climate and aesthetic response to a brief.
The clients of award-winning V House on the Sunshine Coast, Queensland, did not specifically request a Brazilian-inspired home, “but rather saw the relevance and synergies in this vernacular,” says Shaun Lockyer. “And they did love concrete and timber, so this also made it a logical path to pursue.” Shaun describes his firm’s approach to architecture as “subtropical-inspired regional modernism,” as he draws inspiration from modernist architecture in South America and Southeast Asia, which have similar climatic conditions to Australia. “V House is based on rational planning and a simple formal approach, and it is built with smooth and timber-grained off-form concrete and a rich timber palette. The consideration of these elements as a function of a subtropical climatic response are what make it relevant and appropriate,” Shaun says. V House is composed of a long rectilinear form with the concrete structure defining and unifying indoor and outdoor spaces and providing deep overhangs to block out summer sun. Large openings allow natural light and fresh air through the house and a screened façade provides privacy from the street.
Photography by Scott Burrows
Matt Gibson’s Concrete House is designed for the Melbourne climate and draws on the characteristics of Brazilian modernism to create a strong relationship between indoors and out. “The client – a builder and specialist in masonry – was keen to utilise a concrete and stone palette externally, and to reference the mid-century modernist architecture of Oscar Niemeyer, Lúcio Costa and Paulo Mendes da Rocha, whose work often features bold forms, protruding volumes and raw concrete surfaces,” says Matt. The family also wanted a house that could serve as both sanctuary and entertainment space. Composed of two stacked longitudinal volumes, Concrete House is formally simple. The upstairs structure has tapered edges that frame a wall of glass, extending as eaves to obstruct high sun, and large openings and high timber-lined ceilings create lofty, airy and light-filled spaces.
Brazilian modernism is often admired for its striking and distinctive aesthetic – open and monumental yet warm and intimate. But driven by a practical response to climate, it’s as strong on performance as it is on looks.
Photography by Derek Swalwell
Madeleine Blanchfield Architects
madeleineblanchfield.com
Shaun Lockyer Architects
lockyerarchitects.com.au
Matt Gibson Architecture + Design
mattgibson.com.au
We think you might also like


