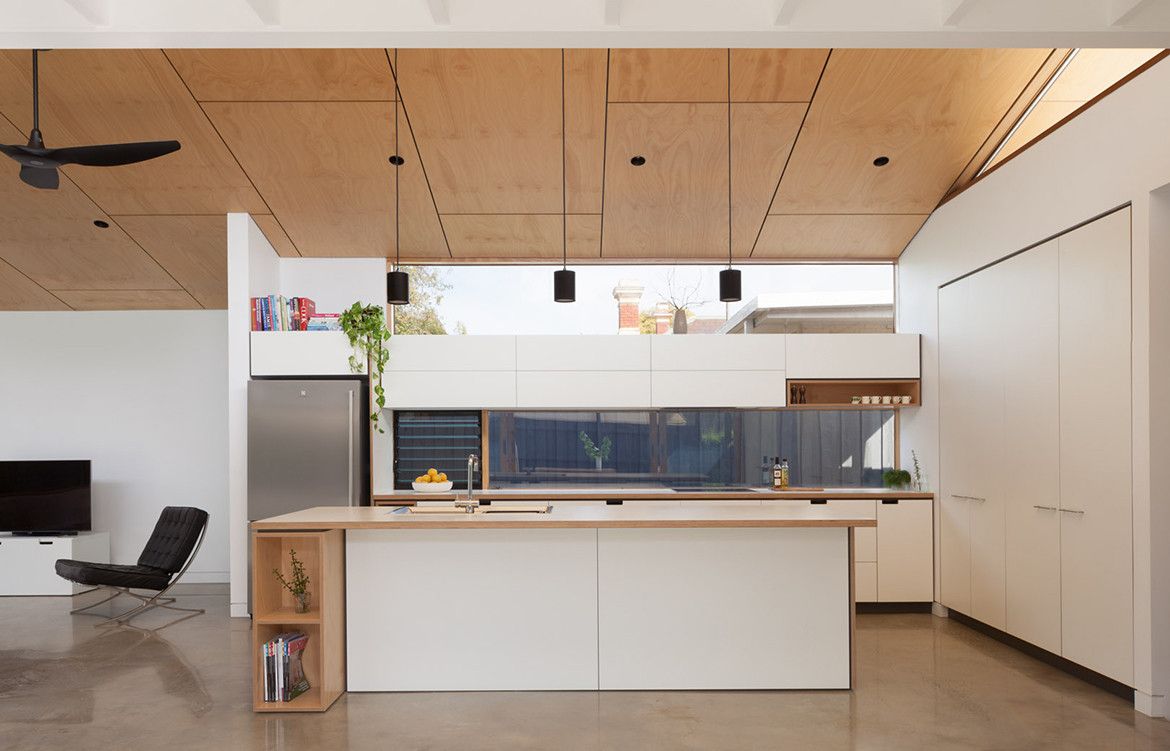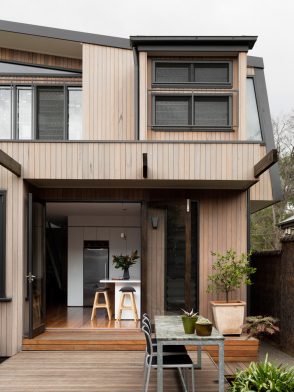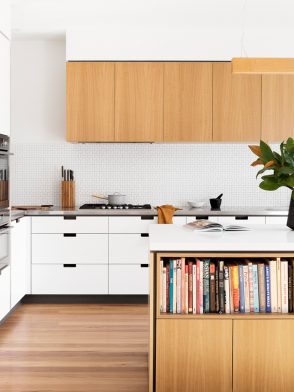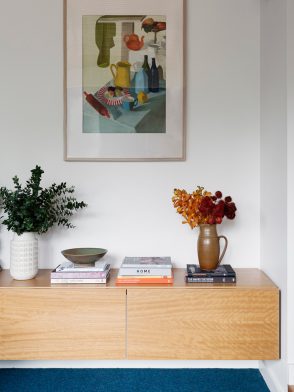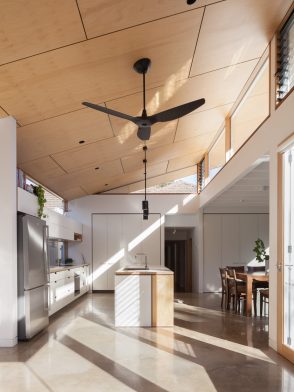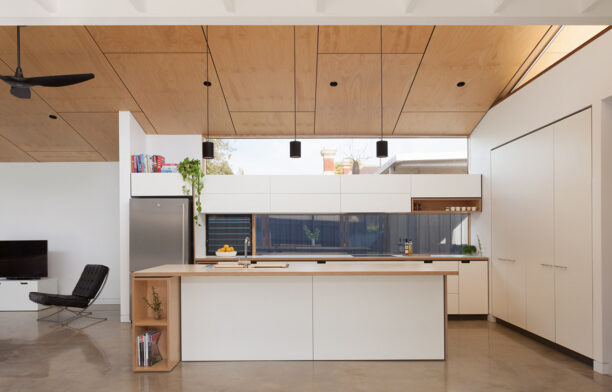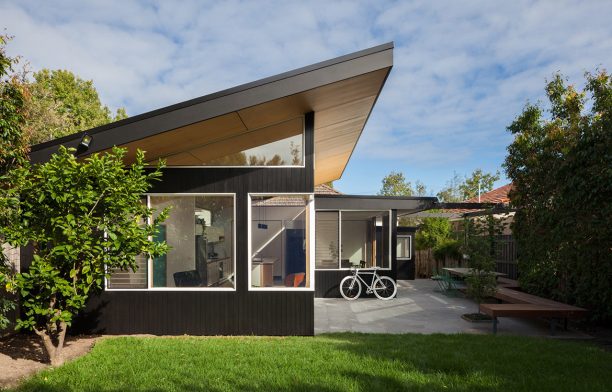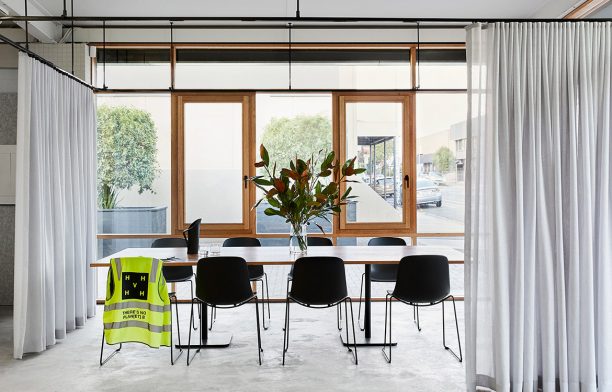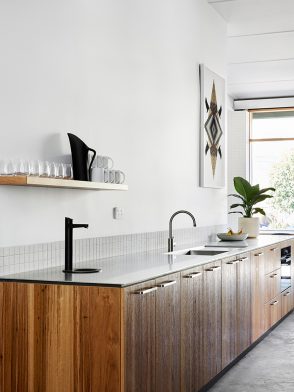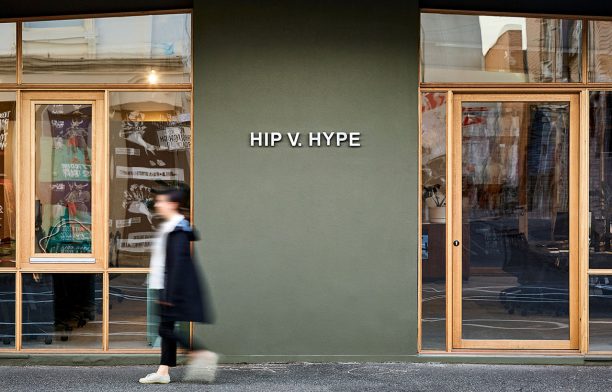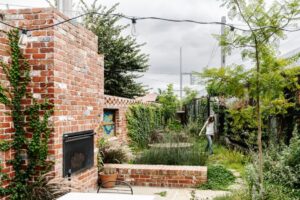Concepts of community impacting outcomes, sustainable design, attention to materiality, and working with nature to create comfortable homes are not groundbreaking. In fact, they really should be common sense.
When it comes to putting sustainable sensibilities into practice, Cantilever Interiors is an exemplary Australian success story. Founded in 2006 by two home-grown furniture craftsmen, Charlie Wilde and Travis Dean, Cantilever is a design-focused kitchen manufacturing company committed to making things that last.
“Tapping into the knowledge of this community – to resource the products and learn how to apply the best design practices – is crucial to creating good outcomes because every build is a group effort,” says Travis.
One such collaboration is Cantilever’s Creek House project, designed with and for Melbourne-based architect Vicki McLean. Situated on a quaint, leafy street in the inner-Melbourne suburb of Northcote, Creek House was Vicki’s version of downsizing her family home while maintaining a sense of flexibility and comfort. “Essentially a compact, well designed, well insulated small foot-print home is the best thing you can do for sustainability,” explains Vicki.

Creek House | Photography by Martina Gemmola
In order to make the most out of Creek House’s compact footprint, Vicki turned to local exemplars of mid-century architecture for inspiration. “The post-war period was a time of austerity,” she says. “There were restrictions on building sizes and materials were in short supply. An enthusiastic breed of young Melbourne architects found innovative ways of making small spaces feel bigger and more liveable.”
Well-appointed joinery and built-in storage solutions are not merely an aesthetic fad of mid-century design, but a very practical means of achieving a sense of calm and order in small spaces. “There is lots of really useful storage space in Creek House. It needed to function well and it needed to look good. It also needed to be adaptable for all the different rooms. Cantilever were able to do all of that with the joinery at Creek House,” says Vicki.
Designing sustainable spaces around the concept of usability is a common thread throughout much of Cantilever’s work. Black and White House by Ben Callery Architecture was a 2015 addition to Cantilever’s portfolio that remains, to this day, a best-in-class example of holistic design in practice. It is a modern-Australian residence in the truest form, built upon the firm foundations Cantilever and Ben Callery Architecture’s shared values of sustainability and design integrity.
“The good thing for me was knowing that Cantilever were doing the kitchen – in fact they were the starting point for the project,” says Ben, “we tried to reflect all of those values of Cantilever’s work in the house as well. Not only from an environmental point of view but also aesthetically, we designed our work to complement the materials and detailing of the Cantilever cabinetry.”

Black and White House | Photography by Tatjana Pitt
Continuing Cantilever’s penchant for sustainable collaborations is its work with Hip V. Hype, a boutique development firm dedicated to building a more sustainable future for Australia’s built environment fields. Recently, the company embarked on establishing The Barkly Street Collective, a co-working space designed as a living laboratory to test and prototype material choices for projects.
“[The Barkly Street Collective] gives us the opportunity to use the product that we’re putting into the spaces we’re creating for people,” says Hip V. Hype’s co-founder and managing director, Liam Wallis. “That’s where the collaboration with Cantilever comes in. I came across Cantilever through Green Magazine, ages ago and really liked what they were trying to do; working with sustainable materials, and implementing more personal approach to production… We’ve [since] done multiple projects together, and building a kitchen for our new space offered us an opportunity to test some ideas.”

Hip V. Hype | Photography by Tess Kelly
This notion of researching, prototyping, and testing products and materials is pivotal to Cantilever’s commitment to designing and building for longevity – a level of consideration that is evident in the end product.
When it comes to building towards a more sustainable and resilient future for our build environment, it is these collaborations between like-minded practices such as Cantilever, Vicki McLean, Ben Callery Architecture, and Hip V. Hype that are leading the way.
“One of the things we love about that, is the confidence we draw from knowing there are a bunch of energised people in the design community working to improve the impact and long term quality of our built, and in turn natural, environments,” Travis shares, reinforcing the sentiment that sustainable collaborations make for good designs, that will stand the test of time.
Cantilever Interiors
cantileverinteriors.com
We think you might also like Victoria Gardens House by Lucy Clemenger Architect


