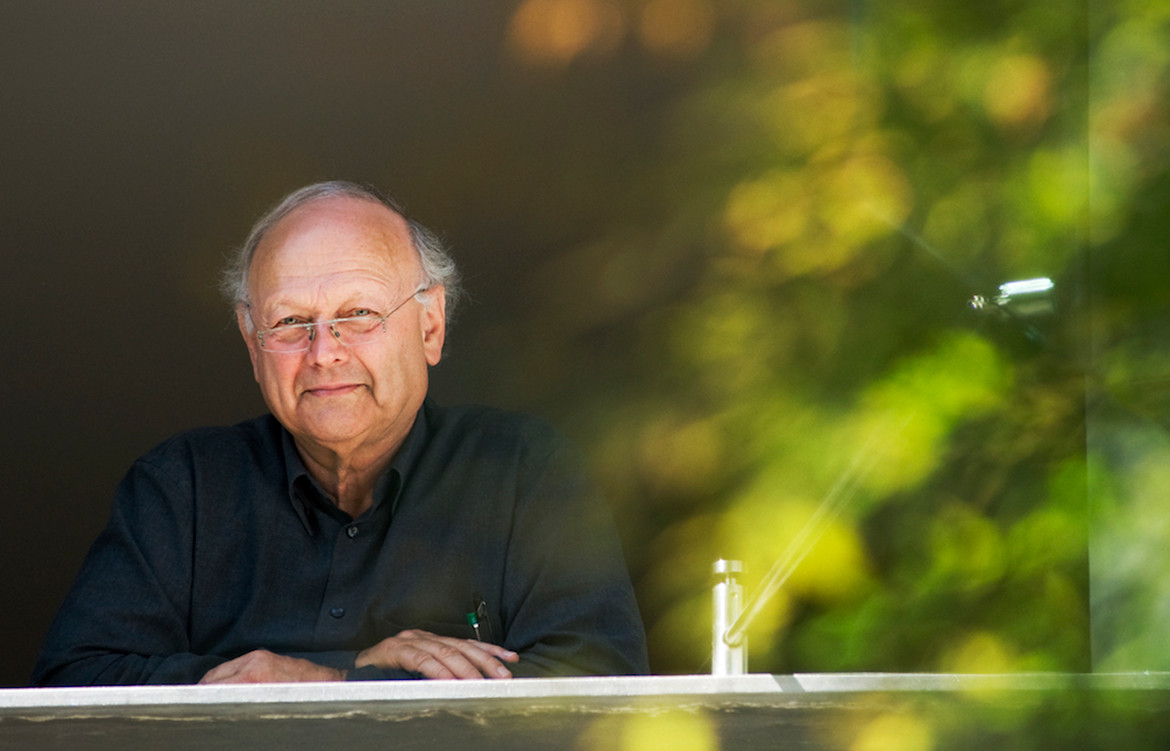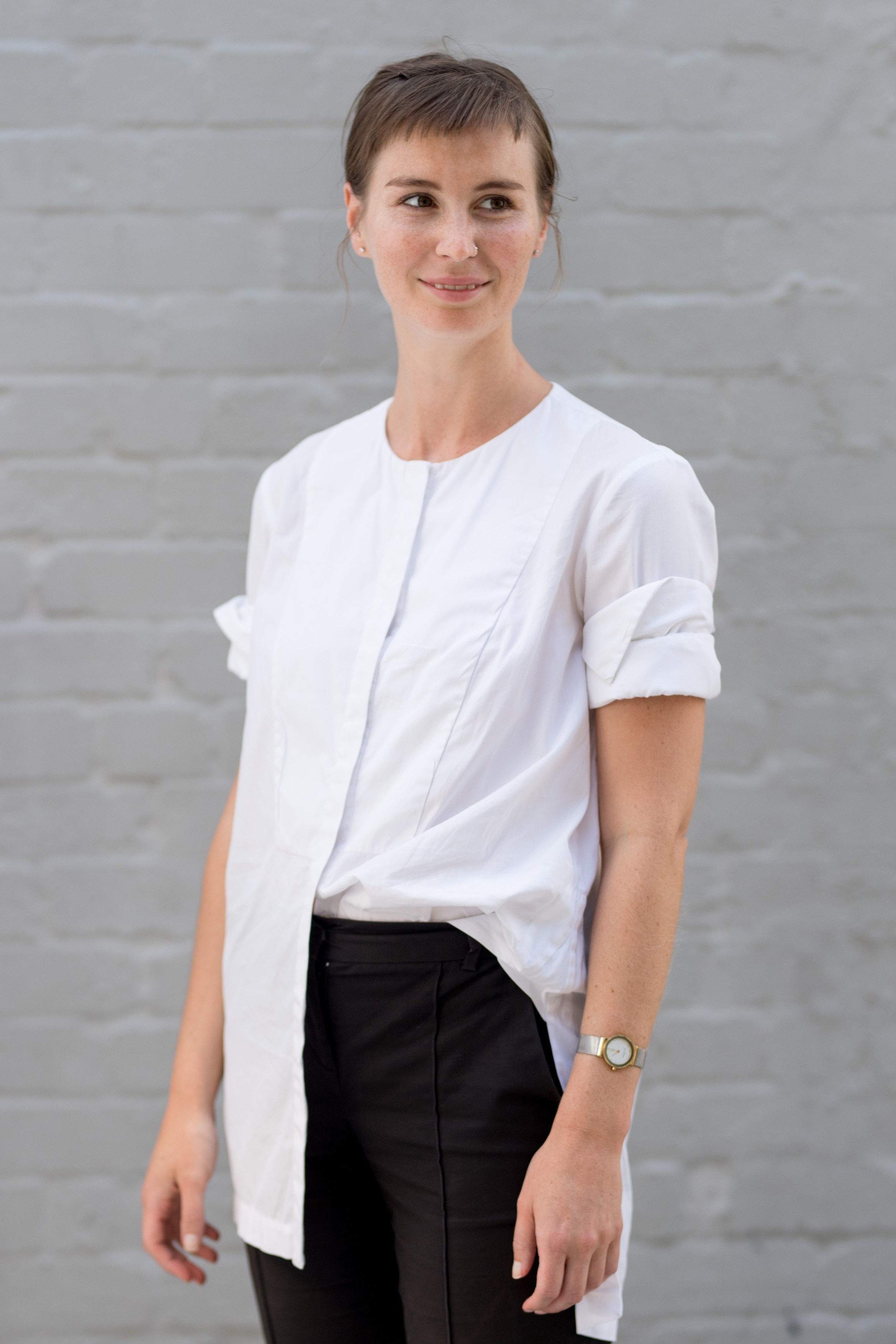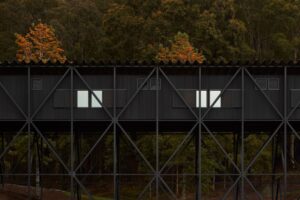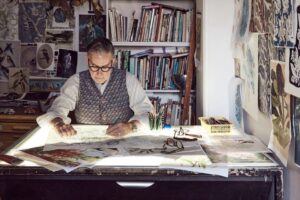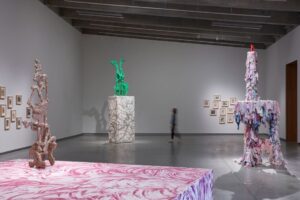Ostensibly, Glenn Murcutt is a man who needs no introduction. But as an Australian architect with seemingly endless accomplishments – revered buildings, awards, an iconic design philosophy, honorary recognitions and multiple teaching outlets – it’s entirely appropriate that the extent and impact of his life’s work, and contribution to the field of architecture, so far is regularly revisited.
Before he became Glenn Murcutt the only Australian architect to win the Pritzker Prize for Architecture; or Glenn Murcutt architect famous for buildings that embody a spirit of place or indeed, touch the earth lightly; and being extremely selective with projects, he was somewhat a young nomad.
Murcutt was born in London in 1936 to British parents. He lived in Papua New Guniea until he was five years old. In 1941 at five years of age he moved Sydney and grew up on the lower north shore. Through out his tertiary education Murcutt studied locally at Manly Boys High before graduating to study architecture the Sydney Technical College, now known as the TAFE New South Wales Sydney Institute.
Before starting a solo practice in 1969, Murcutt spent time working under other architecture greats, such as such as Sydney Ancher, Bryce Mortlock and Ken Woolley at Ancher, Mortlock, Murray and Woolley. He also worked alongside architect Neville Gruzman who went on to become first a councilor and then mayor of Woollahra.

Almost as famous as the man himself is Glenn Murcutt’s design philosophy: to touch the earth lightly. Although he works across both residential and institutional projects, Murcutt practices exclusively in Australia. Over many decades his work has consistently been exemplar in sustainability principles and research and consideration for surrounding climatic conditions such as wind direction, water movement, temperature and natural light sources. His work is usually simple, unfussy and relatively economic resulting in practical, functional and multi-purpose spaces. He is dedicated to working as a solo practitioner without staff and has done so for most of his career. Unsurprisingly he has a long waiting list of clients and is very selective in who he chooses to work with. Despite fact he produces minimal work compared to other large and even small practices his work is revered and followed across the world.
Some of his most celebrated residential projects include the Kempsey House, also known as the Marie Short House. Built in 1975 and later bought by Murcutt himself in 1980, it was substantially extended to cater to the new owners. The plan is remarkably simple, as are many Glenn Murcutt designs. Two identical rectangular pavilion are comprised of six, structural timber bays. One pavilion is for sleeping, the other for living. The orientation of the building was conceived to work with the climatic conditions of the site.




Kempsey House (1975) by Glenn Murcutt. Photography by Anthony Browell
Built in 1984, the Magney House in Bingie Point is situated 50 metres above sea level in a coastal environment in Southern New South Wales. Situation between mountains and the ocean, the site is extremely exposed, windswept (extremely cold winds coming off Mt. Kosciusko), and rugged. The clients had owned the land for many years prior and used it for camping holidays. They wanted tent-like qualities from the house. The roof is striking and unique, the large overhang to the north shades the interior from summer sun while allowing winter sun in.




Magney House (1984) by Glenn Murcutt. Photography by Anthony Browell
The Simpson Lee House by Glenn Murcutt was completed in 1993. It is situated leeward of a hill in the Blue Mountains that keeps it protected from cold and hot westerly winds in the winter and summer respectively. The Simpson Lee House is often thought of as development of the Magney House at Bingie Point with a more refined execution.





Simpson Lee House (1993) by Glenn Murcutt. Photography by Anthony Browell
The Marika Alderton House was completed in 1994 and commissioned by Banduk Marika, an aboriginal leader, and her partner Mark Alderton. It is located in Yirrkala on land associated with the Marika clan. More generally it is in Eastern Arnhem Land, Northern Territory. The Marika Alderton House – subject to wet summers, dry winters and occasional tidal flooring up to 500 millimetres during cyclones – presented a unique opportunity for Murcutt to work and build in Australia’s far north.



Marika Alderton House (1994) by Glenn Murcutt.
Over the years Glenn Murcutt Houses have been the recipient of much acclaim. As has the architect himself. In 1992 Murcutt received the Gold Medal of the Royal Australian Institute of Architects and the Alvar Aalto Medal. In 1996 he awarded an Officer of the Order of Australia. In 1999 he received the Green Pin Award from the Royal Danish Academy of Architects. In 2002 he was awarded the Pritzker Prize for Architecture. This award is often seen as equivalent to the Nobel prize for architecture and Murcutt is the only Australian ever to have received this huge honour.
In 2009 he was awarded the AIA Gold Medal (Australian Institute of Architects). Murcutt was the founding President of the Australian Architecture Association and is Chair of the annual Murcutt International Master Class which each year attracts local and international students and architects at all stages in their careers.

Glenn Murcutt Books: Leaves Of Iron by Philip Drew, published by Angus & Robertson
Glenn Murcutt has been the subject of many books. In 1994, Angus & Robertson published Leaves of Iron: Glenn Murcutt : Pioneer of an Australian Architectural Form written by Philip Drew. Leaves of Iron looks at Murcutt’s planned and built work and examines the importance of that work to architecture and culture.
In 2007, he was actually involved with a book that examined his work. The Glenn Murcutt Folio was published by 01 Editions, a boutique publisher established in 2001 with the desire to contribute to the fields of art, architecture, and design through publishing the work of highly innovative individuals.
At close to eight kilos and priced from $1790, each folio includes project books for eight iconic works including sketches, drawings, photos and floor plans. The text was written by British architect, critic and historian, Kenneth Brian Frampton, who flew to Australia to visit seven of the eight projects involved.
In 2016 Murcutt was the subject of a documentary by celebrated filmmaker Catherine Hunter. Glenn Murcutt: Spirit of Place focuses on the 2016 completion of the Australian Islamic Centre, often referened to as the Glenn Murcutt mosque. Throughout the feature length documentary narratives from many of his other famous commissions – all located in Australia – are woven in and out.
Murcutt is father to two sons, Nick and Daniel Murcutt, with his first wife. When they divorced in the early 1980s he raised the boys as a single father before remarrying. Like his father, Nick Murcutt became an architect and ran a practice together with his wife, Rachel Neeson, called Neeson Murcutt. In 2011 Nick very tragically passed away.
Glenn Murcutt currently lives in Mosman with his third wife Wendy Lewin, also an architect, whom he married in 1998.



