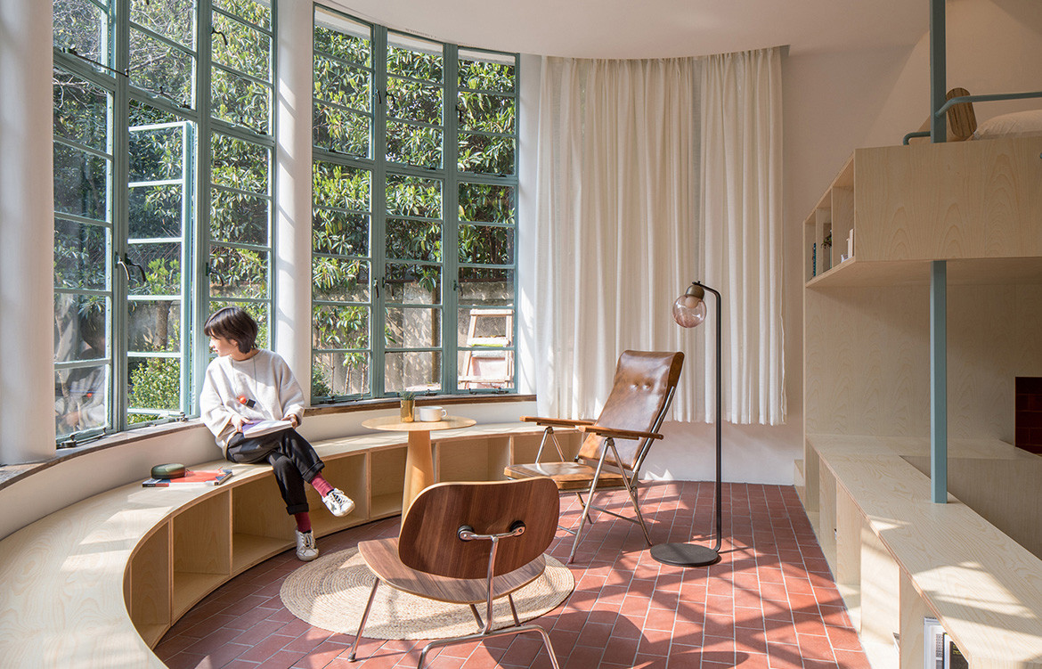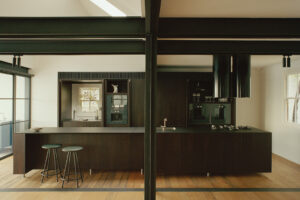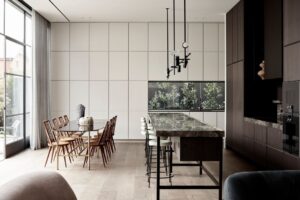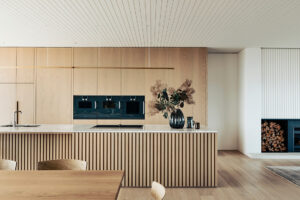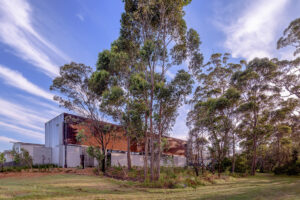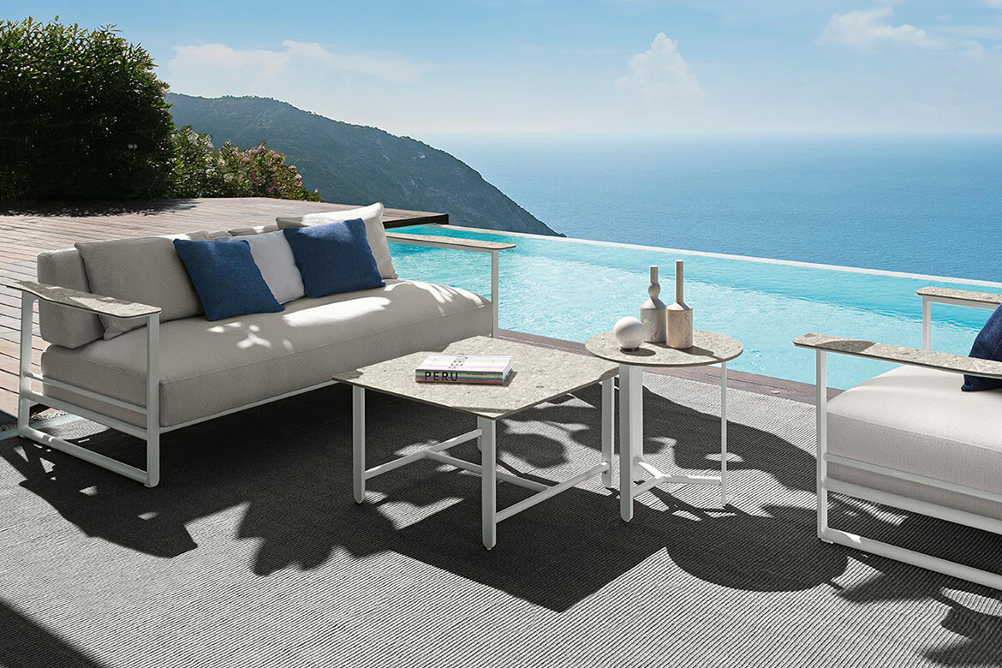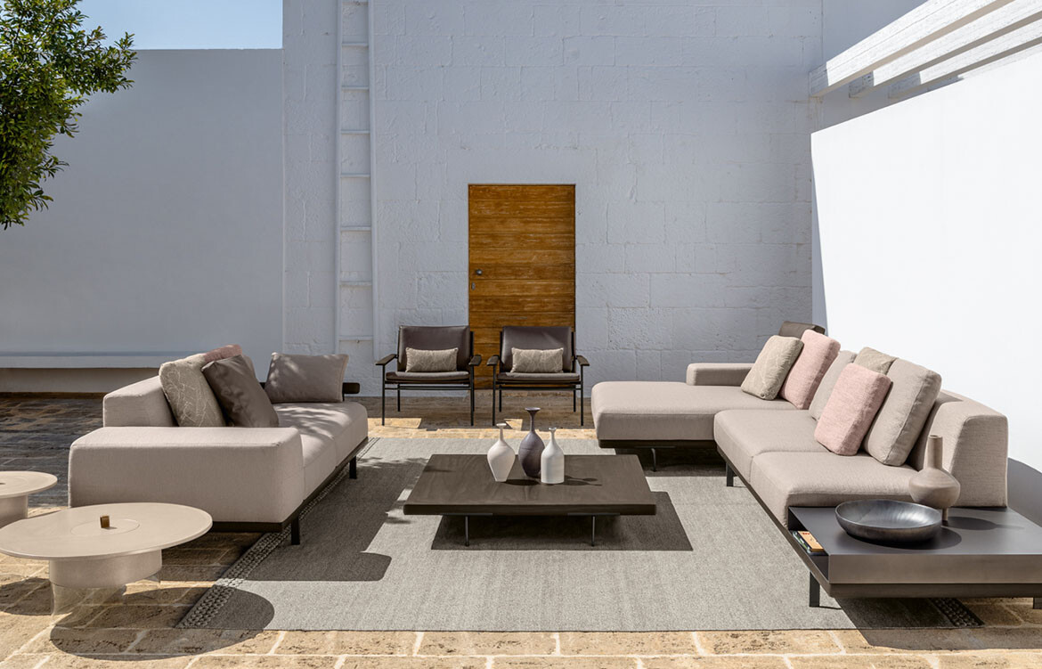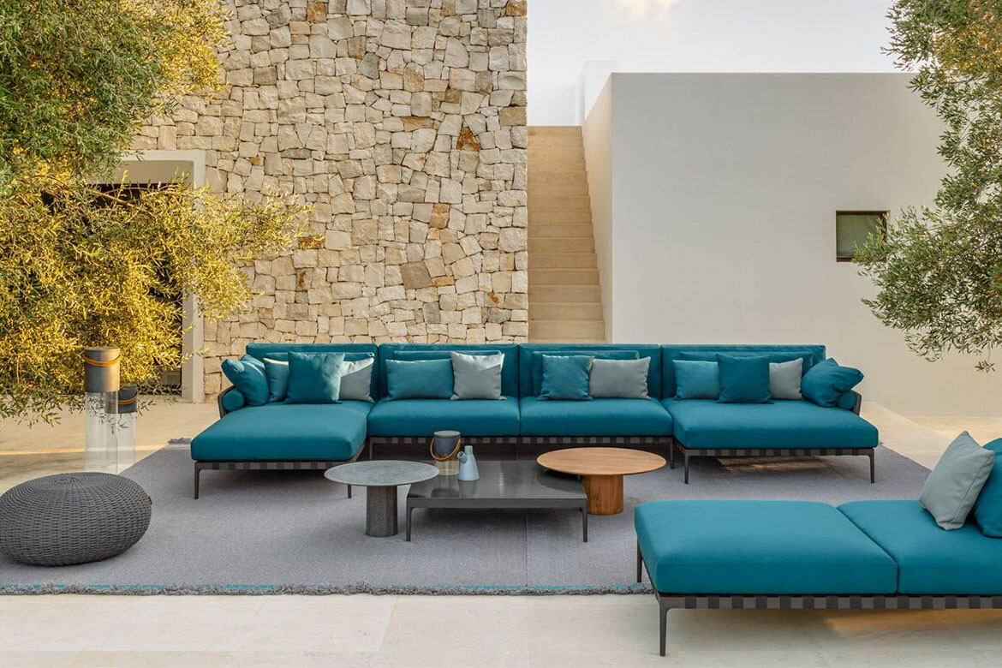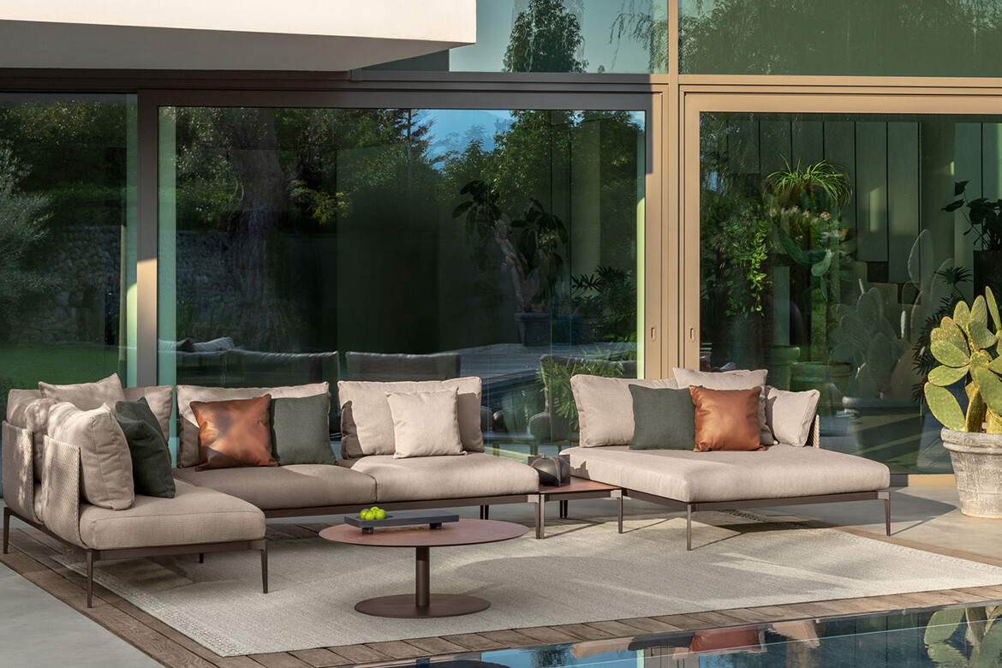As part of the Habitus’ Webinar Series, on Wednesday 20 May, Brent Calow, Michelle Orszackzy, Rob Mills and Shannon Peach put their heads together, for a virtual pow-wow on the topic of design for liveability in this day and age, moderated by Habitus’ own editor, Holly Cunneen. For anyone who’s memory might need jogging, these names represent, in order of mention, manager of strategic accounts across Asia Pacific for Havwood International, and directors for the design practises; Clayton Orszackzy; Rob Mills Architecture & Interiors; and Milieu. Suffice it to say that this esteemed panel of regional architecture and design industry professionals is well versed on contemporary lessons in liveability.
While the only way to do due justice to all the insights and thought-provoking stipulations shared by Brent, Michelle, Rob and Shannon is with the full webinar recording, there are three key outtakes from their conversation that we found particularly resonant: our lives no longer suit open-plan living; spaces can be defined without a dictated use; and the relationship between nature, health and liveability.
Open Floorplans Are Flawed
The open-plan living programme has been the epitome of modern residential design for almost as long as the mortal memory of current generations can remember. About as long as the kitchen has been favoured as the heart of the modern home, in fact. This was all well and good while families spent the majority of their days living busy lives out and about – at work, school, socialising and the like – reconvening at home in the evenings only to debrief and rest. Open-plan living areas lent themselves aptly to this way of life. With kitchen, living and dining programmes melded into one, cohesive space, the shift toward such a layout enabled families to make the most of the precious little time spent with one another at home – cooking, eating, working, studying, and unwinding together, all at once.
How times have changed. “Different aspects of my house have suddenly become so much more important,” Shannon Peach says, echoing what many of us have been thinking. Shannon was dialling into the Habitus Webinar from his dining room – a room in his home he notes was previously devoid of purpose and rarely entered. These days it has a new lease on life as a mini-Milieu operating from within the home of Shannon and his young family. The sudden relocation of our outside lives unto our home environments has highlighted several flaws in open-plan arrangements, and the general consensus amongst the experts was that a renaissance of traditional spatial arrangements is on the cards for residential design.
Distinct Spaces With Diverse Uses
Rob Mills’ prediction is that residential layouts will evolve into a hybrid of open-plan and traditional arrangements – and he says so with the conviction of an architect who is already encountering such notions in practice. With the populous heralding a newfound appreciation for acoustic and visual boundaries within a space, fellow panel members, Brent, Michelle and Shannon echoed signs of a shift in the direction of more defined spaces. In fact, open-plan living was showing signs of going out of vogue even pre-pandemic, as astutely acknowledged by Michelle. “Living in open-plan layouts has already seen us reconsider the design of service spaces out of desire to tuck them away,” she says, referencing the rise of the butler’s pantry seen in recent years as a case in point.
However, there is an important twist: “spaces don’t need to be assigned a programme – they can be assigned properties,” says Michelle. Flexible use spaces have already become increasingly pertinent in modern houses and apartments, however they are typically synonymous with packing maximum plausible functionality into small footprint spaces. That said, Michelle raises a strong point: “Homes are places to live, not just places to function,” proposing that, as houses move away from open-plan layouts, newly integrated defined spaces ought not to be designed for specific use cases per se, rather according to attributes that transcend function, such as seasonality and mood.
Liveability And The Nature Of Healthy Homes
Programme is not the only facet of modern residential design to have come under the microscope thanks to the events of COVID-19. Experiencing such prolonged time within the confines of our houses is bringing to public attention the health properties of the environments we call home – an awareness only magnified in the current social climate of global pandemic. Not only are we considering the health properties of building materials and the cleanliness of surfaces in a new light, we are also noticing how the liveability of residential spaces is at the whim of solar energy as it ebb and flows throughout the day and in tune with the seasons, Shannon highlights.
Evidently this is not the first-time such insight into design for liveability has been derived from a global-scale health crisis. We have the tuberculosis epidemic of the early twentieth century to thank for the biophilic design sensibilities of modernist residences, as Michelle brought to the attention of the panel. A century on from their ideological debut, socialised by way of the modernist movement, notions such as biophilia, passive solar design and climate-responsive design have only recently become embedded in the collective conscience as priorities for the residential design and construction. Now, their impact on the liveability of our built environment is more relatable than ever.
Familiar theorems aside, what new enhancements might COVID-19 inspire for the design of healthy habitats? Rob and Michelle both intuit a heightened concern surrounding the mitigation of pollutants in the home – coming from both without and within. Rob envisages the adoption of Japanese-esque rituals in which we more mindfully transition between home and the world outdoors, implementing time and space to shed outwear before interacting with the home. Meanwhile, a rise in awareness of and concern about electromagnetic radiation within our homes is Michelle’s projection, highlighting a need to embed diverse opportunities to ‘switch off’ in residential design.
Featured image: A U-Shaped Room, Atelier tao+c. Photography by Tian Fangfang.
We think you might also like to read Virtual Collaboration, In Reality


