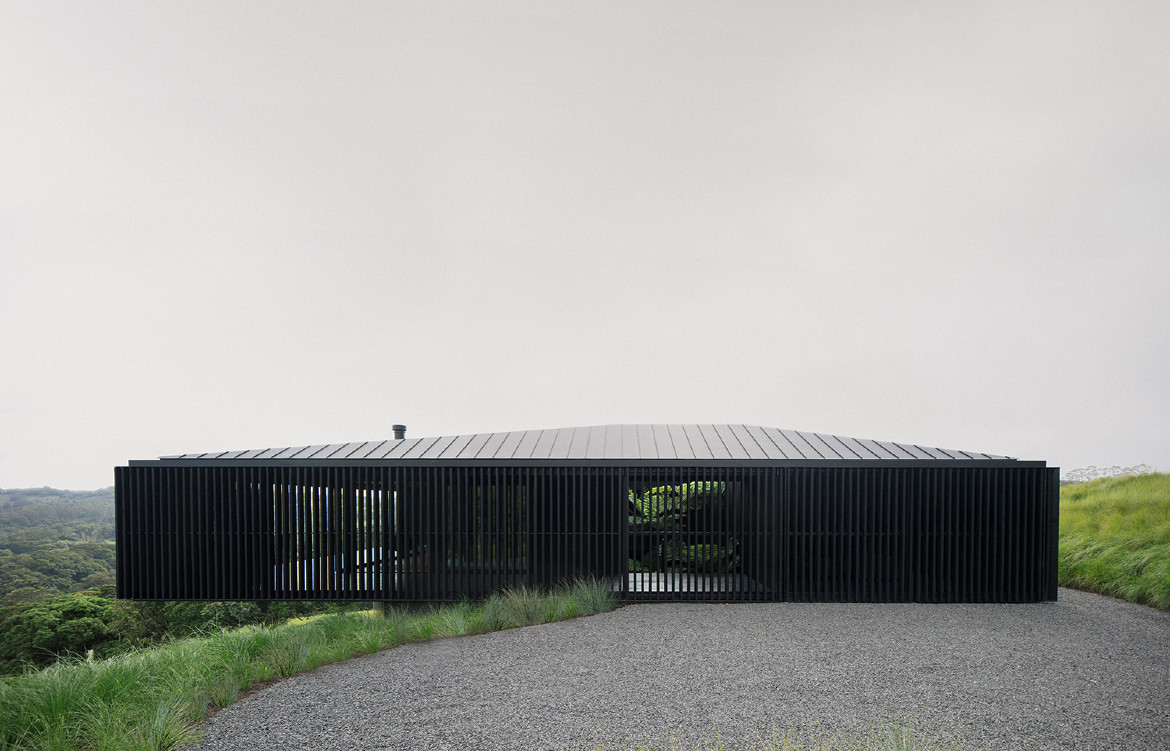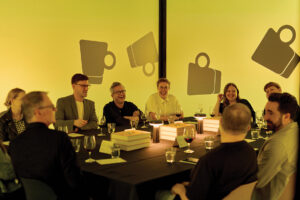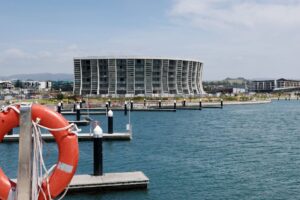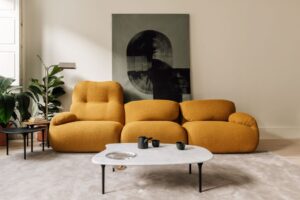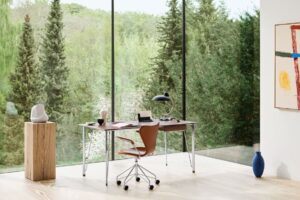Drive, creativity and diversity were captured in the 2021 INDE.Awards amid another year of unknowns and uncertainty. With 687 entries for the 2021 awards, talent and creativity was abundant and established an incomparable range of diversity and design consideration. A calibre of spaces, buildings, people and objects were submitted, further enhancing original and sustainable design, in turn inspiring more for future success.
The 2021 Winners and Honourable Mentions have exceeded expectations and have shown architectural and design mastery in exploring materials, understanding the importance of resourcefulness and delivering quality. We continue to be inspired by this year’s entrants who have progressively adapted and modified their designs to meet the current needs and demands the environment presents.
We truly appreciate our Jury who shared their expertise and thank all those who entered, supported and contributed to this years INDE.Awards.
.
Best of the Best
Winner
School of Design and Environment 1 | Special projects, NUS School of Design and Environment with CPG Consultants, Singapore

Photography: Ong Chan Hao
.
The Building
Proudly partnered by Neolith
Winner
Te Whare Nui o Tuteata: SCION Timber Innovation Hub | RTA Studio & Irving Smith Architects, New Zealand

Photography: Patrick Reynolds
Te Whare Nui o Tuteata provides a welcome to the national Timber Research Institute at SCION in Rotorua, New Zealand. It offers an educational invitation to come ‘Walk in Our Forest’ and learn new and sustainable ways of resourcing and building with timber. The expression of the diagrid demonstrates that timber structural buildings do not need to be designed like steel and concrete buildings, but instead can act more like trees where strength follows the continuous grain of the wood.
The building is named ‘Te Whare Nui o Tuteata’ as gifted by Ng? Hap? e Toru and acknowledges the mana of the tupuna Tuteata, from whom Ng? Hap? e Toru descend and the connection to the whenua, Titokorangi.
Honourable Mention
Smart Design Studio | Smart Design Studio, Australia

Photography: Romello Pereira
Click here for the 2021 The Building Shortlist
.
The Multi-Residential Building
Proudly partnered by Bosch
Winner
Pipi | Smart Design Studio, Australia

Photography: Romello Pereira, Prue Ruscoe
Located in the heart of Bondi, Pipi is a beautifully sculpted new building for Sydney’s most famous beachside suburb. Comprising 29 apartments atop ground floor retail, there is something both arresting and classical in the swooping gestures of the grand vertical bays that line Pipi. This is a building that sits comfortably at the junction of urban and beach living and behind the façade is clever planning that unlocks the potential of this site.
Honourable Mention
Breese Street by Milieu | DKO with Breathe Architecture & Milieu Property, Australia

Photography: Tom Ross
Click here for the 2021 The Multi-Residential Building Shortlist
.
The Living Space
Proudly partnered by Gaggenau
Winner
Federal House | Edition Office, Australia

Photography: Ben Hosking
The Federal House is a vessel for its owners to both inhabit and enable the experience of place and time – a sanctuary. The project nestles into the folding hills of its hinterland site in northern NSW, acting as an experiential container of place and a conditioning object, while being consciously aware of its outsider status within the traditional ownership and legacy of this landscape.
The owners desired a home-as-sanctuary environment, an elemental place of respite from a high-pressure professional life. Through the prospect and refuge relationship to its site, the home provides an intimate proximity to the hillside, forest and grassland to the rear of the site, while framing a panoramic gaze across the distant horizon from deep within.
Honourable Mention
Coopworth | FMD Architects, Australia

Photography: Dianna Snape
Click here for the 2021 The Living Space Shortlist
.
The Work Space
Proudly partnered by Herman Miller
Winner
Alexander house | Alexander &Co., Australia

Photography: Anson Smart
Located in a heritage context, Alexander House provides a highly flexible, co-working environment. It is an architectural showcase, as much a house, as it is a place for idea incubation and recreation. Alexander House is a thesis, prototype and a place for the team and community to test out and challenge ideas, as well as a space to host creative conversations and events. The project champions the local craftspeople and also provides a working space to explore sustainability techniques, carbon sequestration and environmental innovation.
Winner
Smart Design Studio | Smart Design Studio, Australia

Photography: Romello Pereira
Smart Design Studio is an innovative, sustainable and sculptural building that is purpose-built while embracing the essence of industrial buildings from the surrounding precinct. Environmentally, the naturally lit and ventilated studio collects its own water and generates its own power, creating a carbon neutral building.
Honourable Mention
Sculptform Studio | Woods Bagot, Australia

Photography: Peter Bennetts
Click here for the 2021 The Work Space Shortlist
.
The Social Space
Proudly partnered by Stormtech
Winner
HERO ACMI | Chris Connell Design, Australia

Photography: Earl Carter
HERO ACMI is a refined all-day casual restaurant with seating for 150 people inside and 100 outside. The space is flexible and can be utilised for a morning coffee, pre-film snack or intimate dining.
Unique dining zones have been created using large joinery elements strategically positioned throughout the space. The kiosk cube is a contemporary take on the cinema kiosk, finished in brushed stainless steel and can be fully closed to allow the restaurant to become a more formal setting for dining.
Honourable Mention
Ten Minutes by Tractor | COX Architecture, Australia

Photography: Rory Gardiner
Click here for the 2021 The Social Space Shortlist
.
The Shopping Space
Proudly partnered by Tappeti Fine Hand-Crafted Rugs & Carpets
Winner
Citi Wealth Hub | Ministry of Design with Architectural QP: Space Design Architects, Singapore

Photography: KHOOGJ
Located in Singapore’s downtown Orchard Road district, the re-casting of the typical Wealth Hub as a ‘Banking Conservatory’ was the winning scheme in an invited international competition to challenge the conventions associated with a high net-worth banking experience.
Extolling the virtues of biophilic design Inspired by the site’s soaring glass-lined atrium, this focal point anchors the entire experience. There is a lush thriving indoor conservatory paired with a series of lifestyle-inspired spaces – an observation deck, feature bar, banquette seating, lounge niches and garden meeting pods. The choreographed verdant and lush greenery evoke an atmosphere where everything seems to flourish in a natural and sustainable manner, a nod to the ideals of wealth management.
Honourable Mention
Sarah & Sebastian | Russell & George, Australia

Photography: Sean Fennessy
Click here for the 2021 The Shopping Space Shortlist
.
The Learning Space
Proudly partnered by Autex Acoustics
Winner
School of Design and Environment 1 | Special projects, NUS School of Design and Environment with CPG Consultants, Singapore

Photography: Ong Chan Hao, Erik L’Heureux
School of Design and Environment 1, (SDE1), is an intelligent adaptive re-use project that reinvents the strength and legacy of a 1970s institutional building by SJ van Embden to accommodate a net-zero energy, high-comfort academic environment of the future. It serves as a scaffold for learning, teaching, and research for the twenty-first-century and to inspire upcoming generations in design and sustainability.
Honourable Mention
The Rajasthan School | Sanjay Puri Architects, India

Photography: Dinesh Mehta
Click here for the 2021 The Learning Space Shortlist
.
The Wellness Space
Proudly partnered by GROHE
Winner
MacMurray Medical Centre | Warren and Mahoney, New Zealand

Photography: Jono Parker
The MacMurray Centre is a new medical facility for a private endoscopy practice located within the Remuera medical precinct in Auckland.
The design solution promotes a patient journey that is relaxed and calming by providing access to views, filtered light and natural finishes with strong references to the natural environment. Maximising orientation by way of a double-height space allows patients and visitors a common point of reference and provides clear indications of movement with a generous stairway leading from the main arrival and waiting space. The expansive foyer and waiting room spaces have been designed to provide calm distraction and reassuring protection.
Honourable Mention
Buff Nail Studio | Design by GOLDEN, Australia

Photography: Sharyn Cairns
Click here for the 2021 The Wellness Space Shortlist
.
The Design Studio
Proudly partnered by Woven Image
Winner
Smart Design Studio, Australia

Photography: Romello Pereira
Smart Design Studio, founded in 1997, has a reputation as a multi-disciplinary design studio of excellence and its philosophy can be distilled into three simple words: excellence, innovation and collaboration.
With a diverse range of design projects – master-planning for new urban centres, public projects, commercial, cultural and retail spaces, multi-unit residential developments and private residences – Smart Design Studio produces buildings and interiors of elegant simplicity, a quality which unites its portfolio across differences in scale.
Honourable Mention
Russell & George, Australia

Photography: Paul Martin
Click here for the 2021 The Design Studio Shortlist
.
The Influencer
Proudly partnered by AHEC
Winner
CArrelé – The Calcium Brick Collection | The Fabrick Lab with Nature Squared, Philippines

Photography: Tracy Wong
CArrelé by British-Chinese textile designer and weaver, Elaine Yan Ling Ng for Nature Squared (NSQ), is a new collection of multi-purpose wall and floor tiles composed of eggshells. The project is part of NSQ’s long-term commitment to transforming natural waste into useful materials through a circular design approach. The ‘egg-loop’ ecosystem not only adds practical value to the material, it also provides a practical application for a natural material that would otherwise be discarded as landfill.
Honourable Mention
Te Whare Nui o Tuteata: SCION Timber Innovation Hub | RTA Studio & Irving Smith Architects, New Zealand

Photography: Patrick Reynolds
Click here for the 2021 The Influencer Shortlist
.
The Object
Proudly partnered by Haworth
Winner
The Embossed Acoustic Panel collection | Woven Image, Australia

Photography: Woven Image
The Embossed Panel collection exemplifies Woven Image’s product stewardship and circular approach to product design. Made from over 60 per cent recycled PET, each embossed panel produced diverts 235 x 600 millilitre single-use plastic bottles from global landfill and waterways. Colour is added to the molten bottle flakes before extrusion thereby reducing water consumption and effluent production in the manufacturing process.
Honourable Mention
Betwixt Café Ceramic Crockery| Concept Black, Australia

Photography: Concept Black
Click here for the 2021 The Object Shortlist
.
The Graduate
Proudly partnered by Alspec
Winner
James McNicol | University of Technology Sydney

James McNicol
The project facilitates the relationship of interdependence between crabs and rice that rises out of huge disparities in food production between the two Koreas. The project proposes multiple sites that farm crabs and rice situated both sides of the Imjin River. The idea of reciprocity can then be explored as the Korean Demilitarized Zone (DMZ) condition allows for an architectural intervention that suspends the friend and enemy distinction by relying on the neutrality of the water body as a critical resource in order to maintain the operation of the farms on both the North and South. While the channelling, distribution and mixing of water must be specific for the operation of the farm there was an opportunity to break from an engineered functionalism to insert the idea of swimming as double program.
Honourable Mention
Liam Oxlade | RMIT University

Liam Oxlade
Click here for the 2021 The Object Shortlist
.
The Prodigy
Proudly partnered by Milliken-Ontera
Winner
Xi Chen | Atelier XI, China

Photography: Xi Chen
After working in Copenhagen and New York for many years, Xi Chen returned to his homeland, China, and established his practice Atelier XI. The work of the practice focuses on public and cultural projects at various scales, and there is attention paid to the needs of diverse groups and scales.
Chen’s hope for the future is that the practice will not become a copy and paste of a personal signature. He aims to create spaces that belong to their environment with unique elements and ideas extracted from their surroundings. This is his original intention for the practice that is maintained to this day.
Click here for the 2021 The Prodigy Shortlist
.
The Luminary
Proudly partnered by Wilkhahn
Penelope Forlano | Forlano Design, Australia

Photography: David Broadway
Penelope Forlano is a woman of many parts. Her interests span, anthropology, design anthropology, design for custodianship, advanced manufacturing technology combined with hand-craft, multidisciplinary problem solving, material testing and experimentation, emotion and design, public space, community engagement and time-based engagement with the built form. It is from these perspectives that Penelope has carved out a career in designing and making.
Click here for the 2021 The Luminary Shortlist


