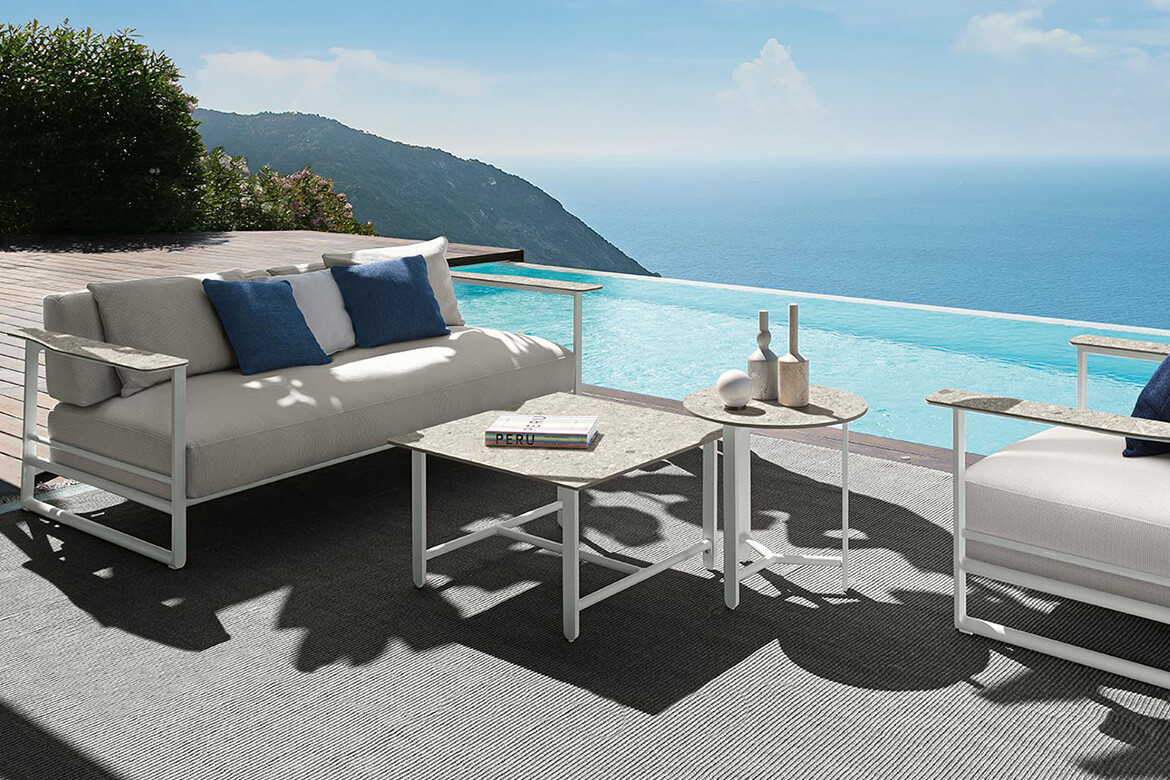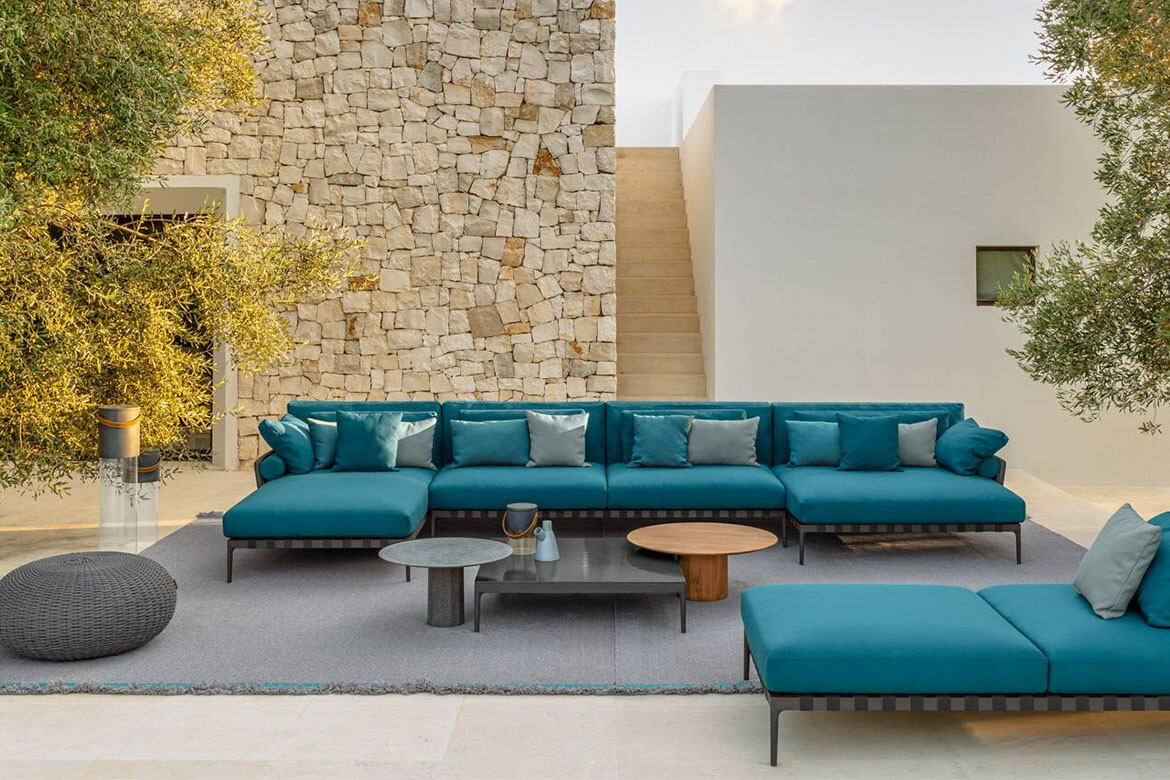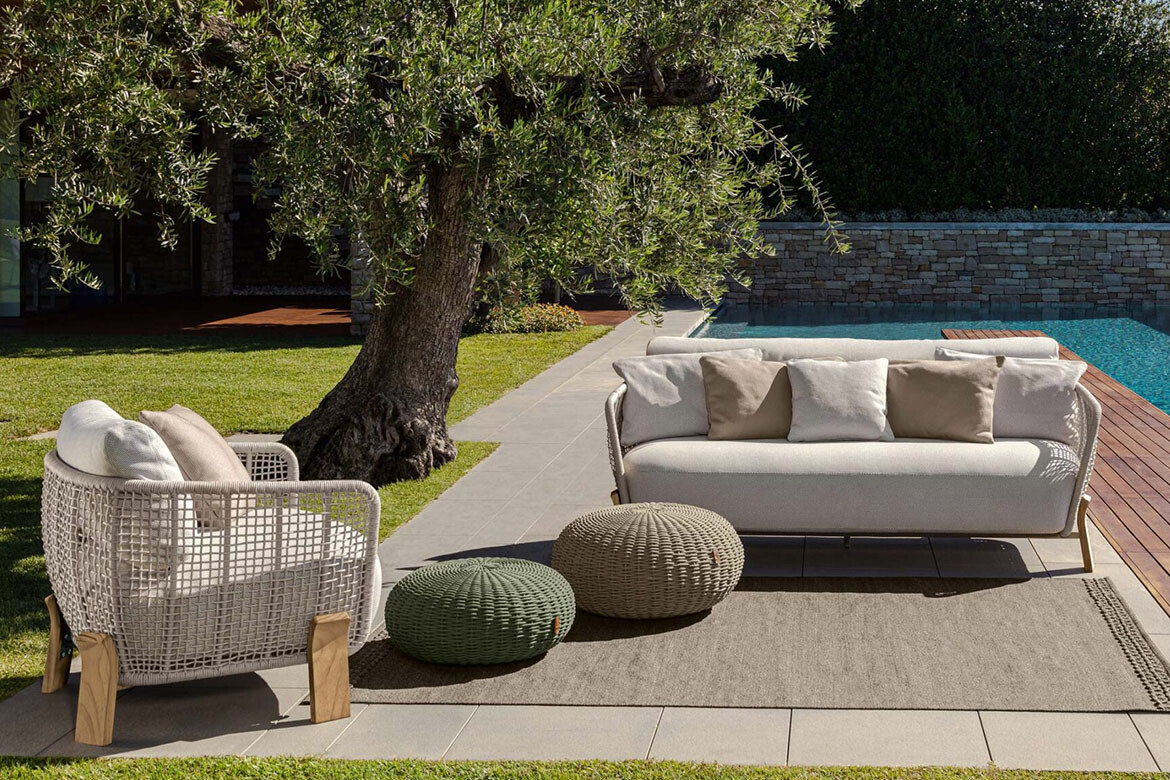Above NAB Docklands
In its sixth year, this year’s event saw more than 100 buildings open their doors to the public, and a better organised ballot system for high demand and limited access sites. The perennial favourites drew the biggest crowds, but we took a different approach instead on innovation in work places and how some of the most progressive new office spaces are shaping up.
The biggest of them all – NAB 700 Bourke – at the Docklands was designed by Woods Bagot and opened last year. It accommodates 5500 staff, features 1000 lockers and 600 bike racks, plus an impressive 5340 triangular façade panels reflecting the site’s triangular shape.
Highly collaborative, the workplace has a 6 star ‘Green Star’ office design rating, and is NAB’s latest iteration of an activity-based workplace. The highlight is the 14th floor rooftop, where a green canopy presents occupants with an opportunity for fresh air and spectacular city views.

Space & Co – Photograph by Daniel Aulsebrook
Space & Co takes the hot desk concept to another level – level 10 to be precise – within The GPT Group’s building on Elizabeth Street. Only open for two months, this new co-working space is available to the public on a casual or permanent basis to work at, with a modern fit out by BVN Donovan Hill, who loved it so much they moved in permanently.

Slattery – Photograph by Peter Clarke
A fresh, open plan design by Elenberg Fraser has transformed quantity surveying and cost engineering firm, Slattery, on the top floor of a 1960s building on Queen Street. With architecture by Bates Smart, the firm wanted to move from a traditional to a collaborative approach, with a muted palette of blonde timbers, white leather and black and white furniture.

Library at the Dock – Photograph by Emma Cross
Finally, we headed to Library at the Dock in the Docklands. Braving the wind and the rain, we joined a tour indoors for a walk through of Australia’s most sustainable community building. But designed by Clare Design, with Hayball as the documenting architects, this library isn’t just about books.
It features a technology floor with a recording studio and creative editing suites, indoor/outdoor room with artificial grass and a retractable roof, plus a 120-person performance venue. Best of all, they’ll accept members from all over Melbourne.
Open House Melbourne
openhousemelbourne.org


















