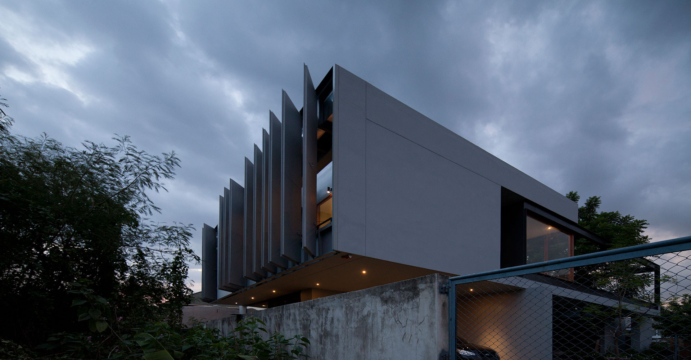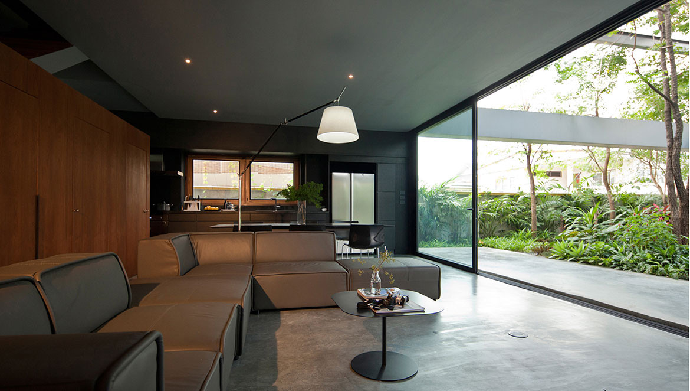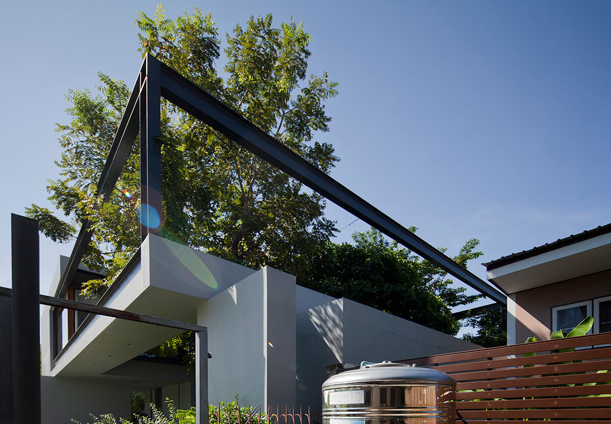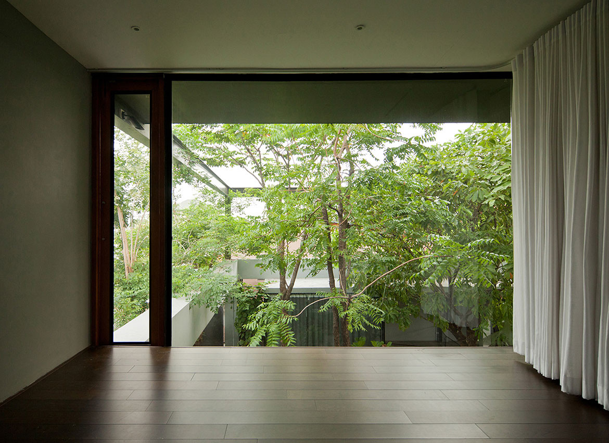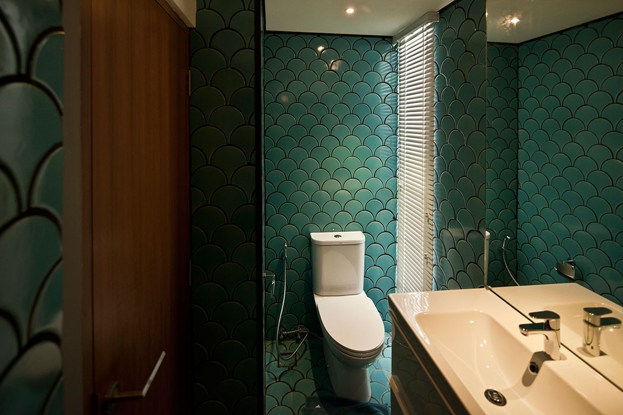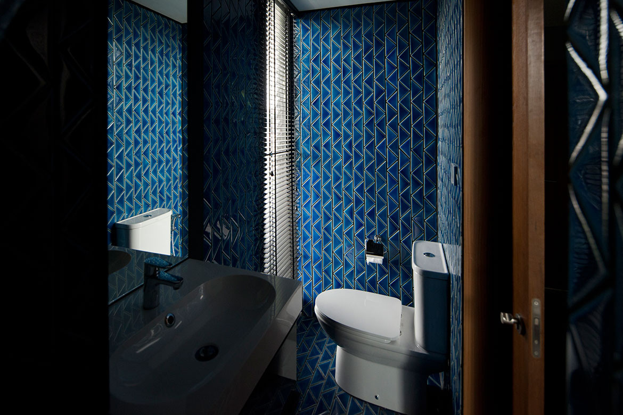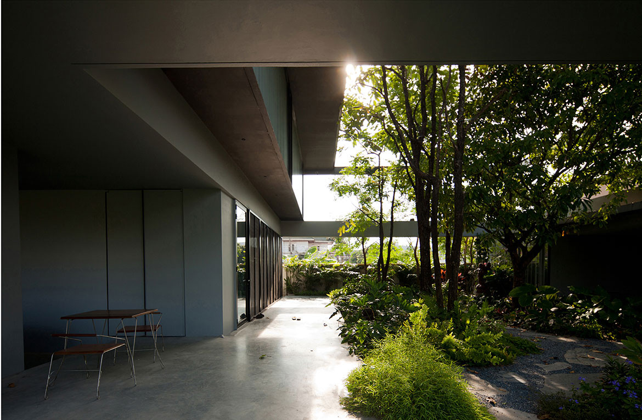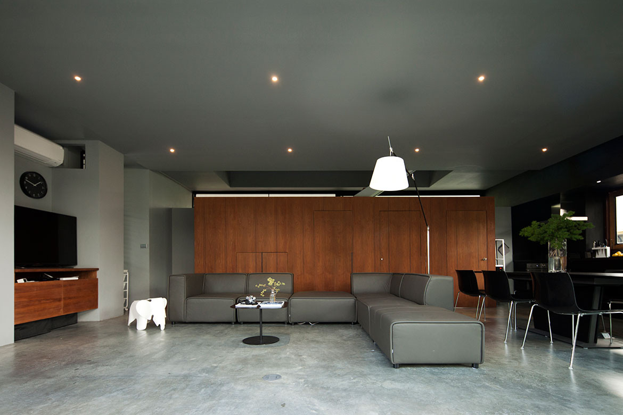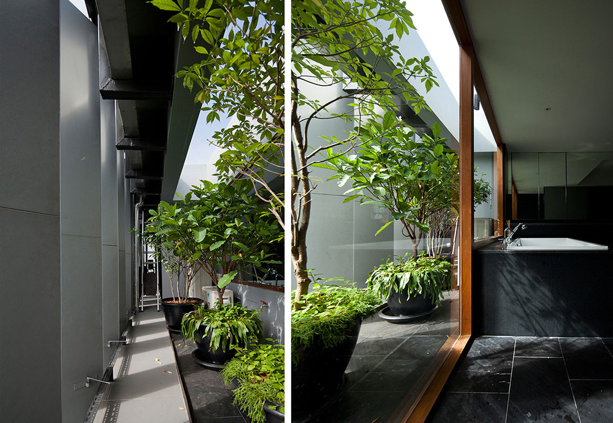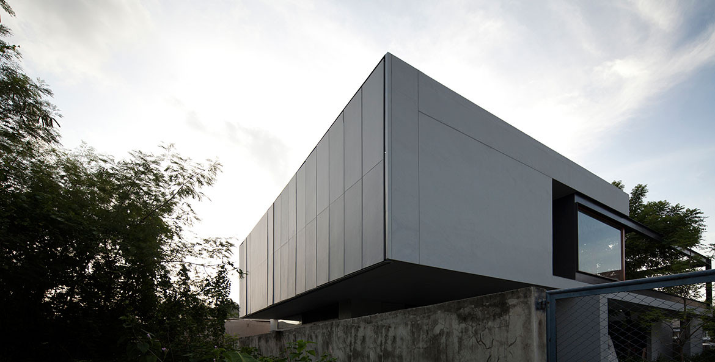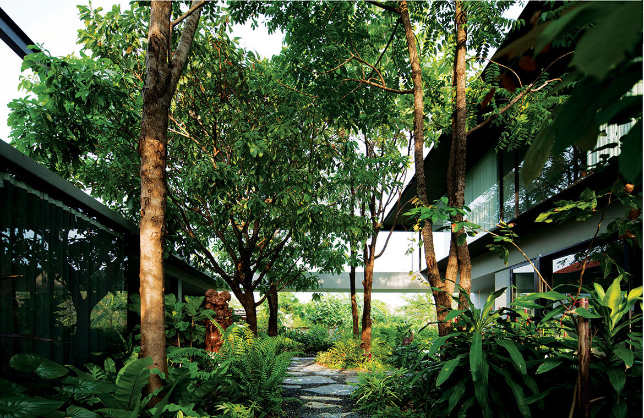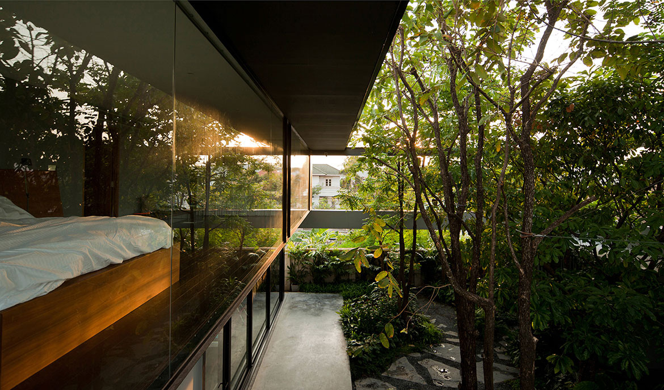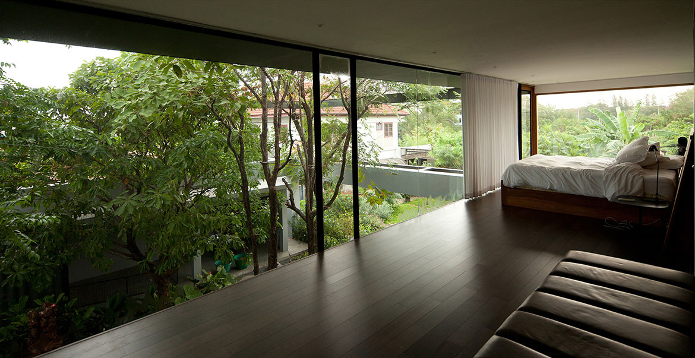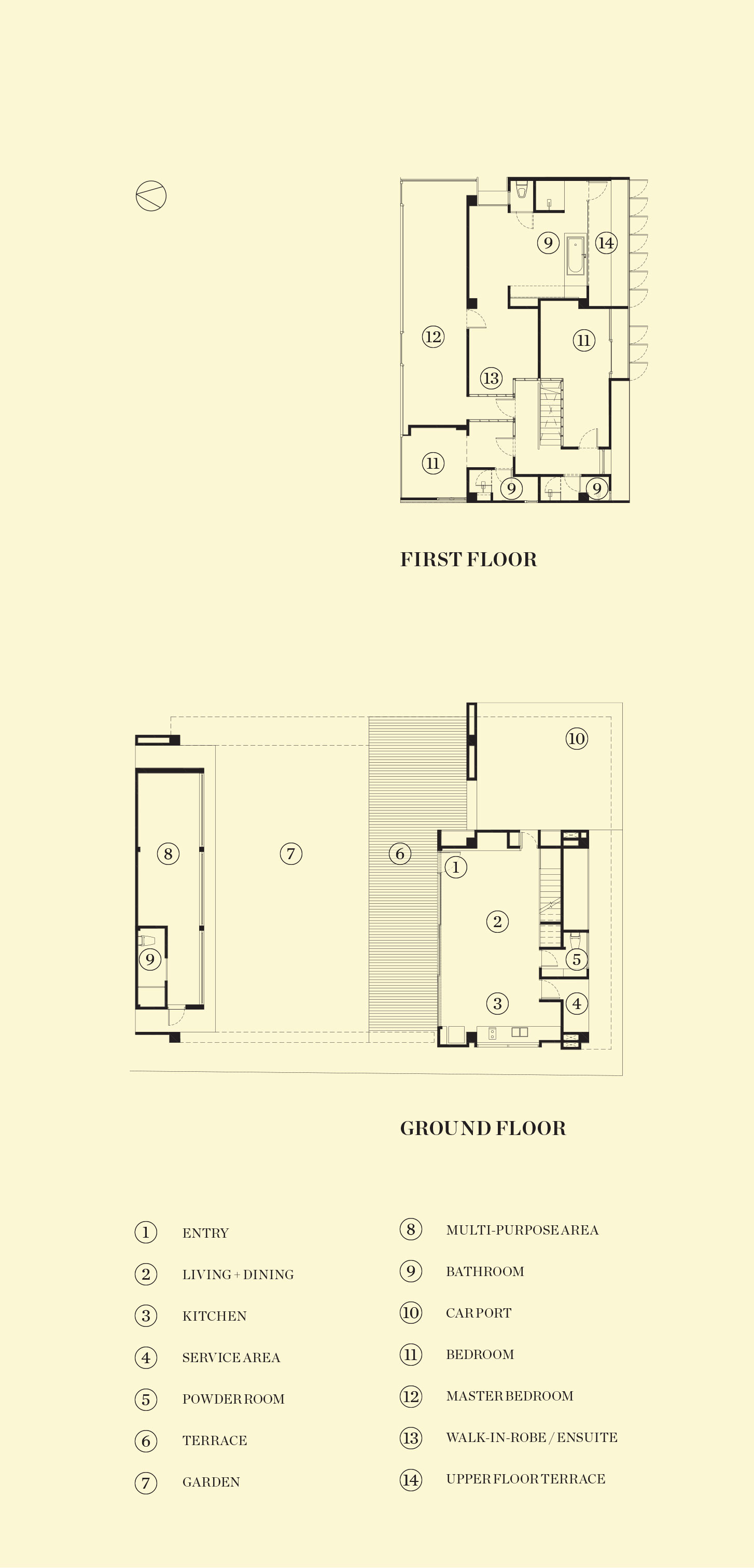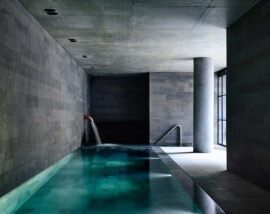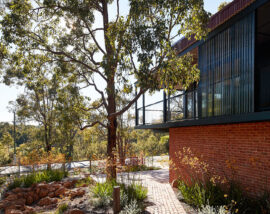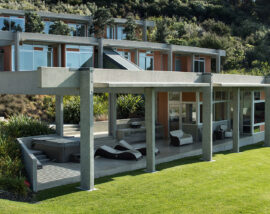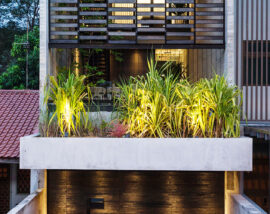The 350-square-metre house of Patchara Wongboonsin, Ornnicha Duriyaprapan and their young son is located in one of the busy areas of Bangkok. Accommodating a family of three, the house greets us with its powerful gesture of a pure and decisive geometry. Carefully crafted, the house’s exterior camouflages astonishingly voluminous spaces and a complex interior organisation. It is a house that projects a sense of wonder with its exterior and a sense of surprise once inside.
Despite being located in the heart of Bangkok, the house seems as if it rests in a place far more secluded that allows the busy city life to fade away. Designed by the architects as their own home, the house is a testament to their vision and determination to design a house that works with the existing condition of the site. It seems as if the house has always been there and has been transformed along with the growing trees around it. It gives the inhabitants a sense of connection, of being one with the surrounding landscape, yet at the same time provides a sense of security and comfort. Aiming for both openness and privacy, the residents are protected by the different types of architectural enclosures that envelope the spaces, giving each and every area a sense of functional particularity while lending the whole configuration a sense of localised uniformity.

Being the architect of one’s own home presents considerable advantages. It gives the owners the freedom to craft, define and redefine every element that comes into play. As for its functional requirements, the three bedrooms on the upper level are complemented by a family space as well as multi-purpose spaces. The master bedroom is particularly spacious, opening onto an internal courtyard that offers a personal sanctuary. One feels at once joined as a part of a family and detached as an individual dweller. Located on the more public ground level, family spaces are designed to cater for the different needs of the family members, from recreation to entertainment. The generous space that flows in and out also keeps the inhabitants in touch with the surrounding landscape. Both the penetrating space and the large apertures lend the house a highly dynamic interior as opposed to its uniform and static exterior. While the exterior language of the house may seem at first simple, it also suggests there are no façades forming a frontal or formal picture plane of architectural disclosure.

Yet there are boundaries created by both solid walls and openings that allow one space to pass onto the next. These openings allow interior spaces close connection with the internal courtyard and represent a response to the tropical climate of Bangkok. Space, light and air – three elements that seem so readily familiar that we often forget to take them into account – work together to create a setting that rightly belongs to both the inhabitants and to the place where the house is located.
Every bit of land is utilised, allowing the inhabitants to establish a unique relationship with the landscape. Large, flowing interior spaces create a feeling of lightness and sense of close proximity to the exterior. The landscape is brought into the interior through high and wide openings. Kaset Nawamin does not come alive by the way it looks, but by the way it interacts. In this sense, life in the house is not overshadowed by stylistic appearance.
POAR
poar.co
We think you might also like other projects from Habitus House Of The Year

