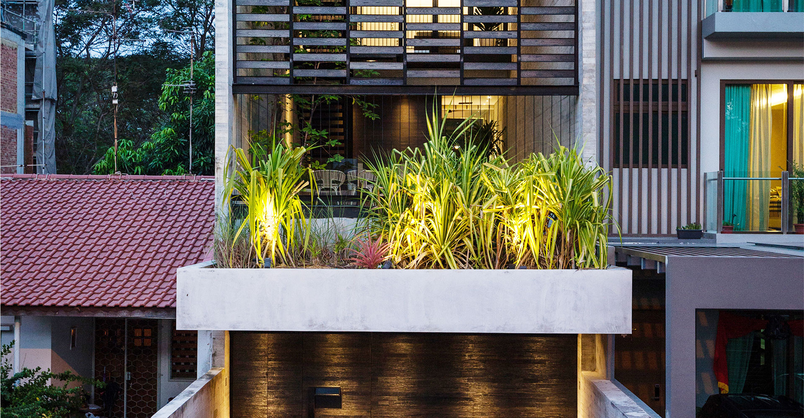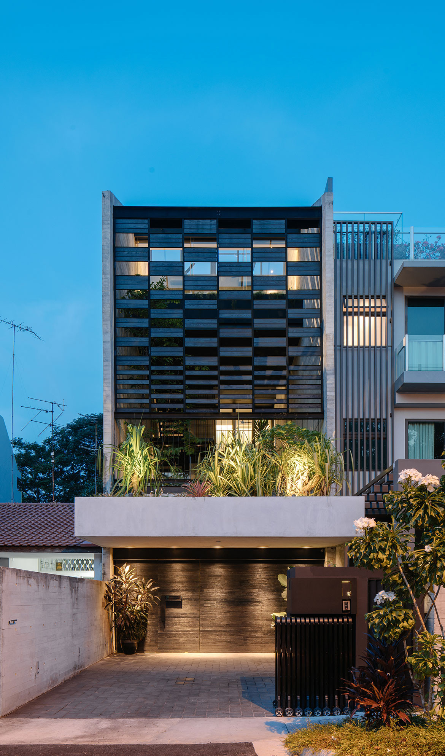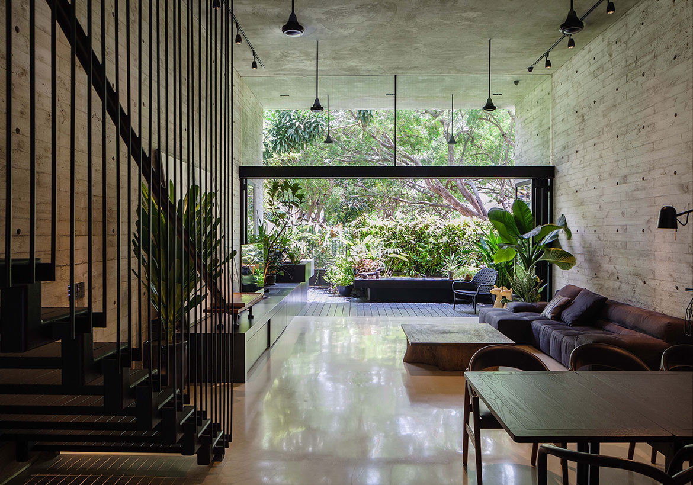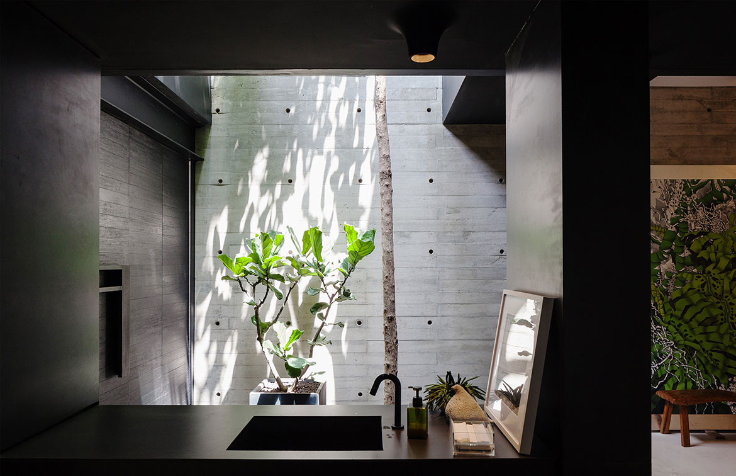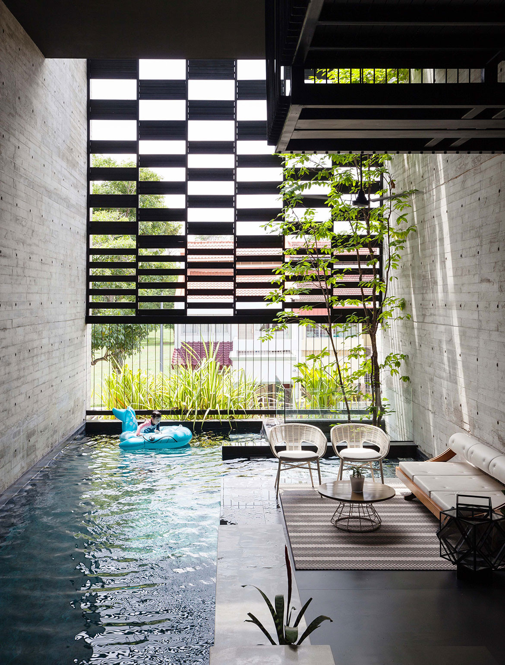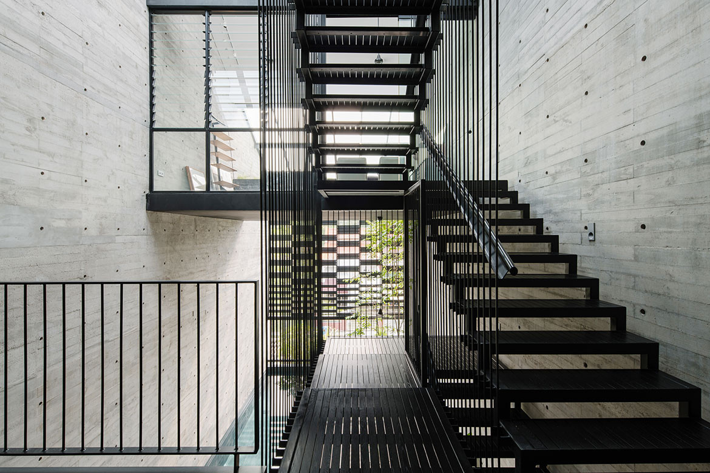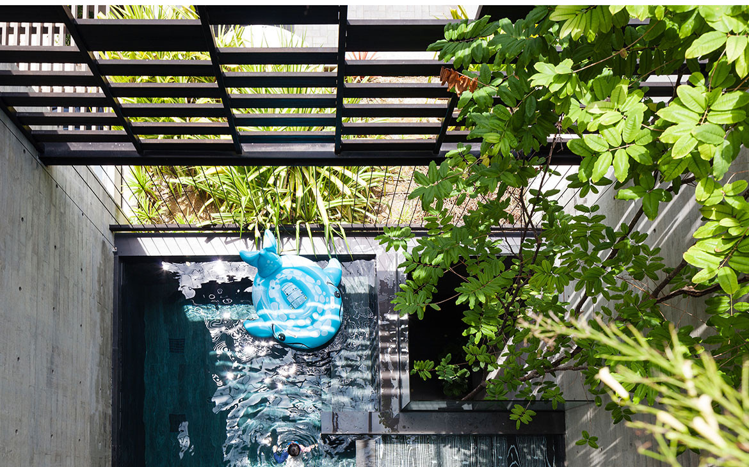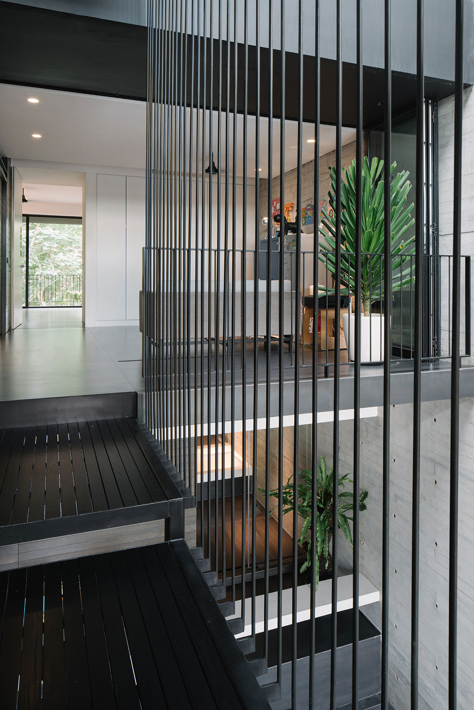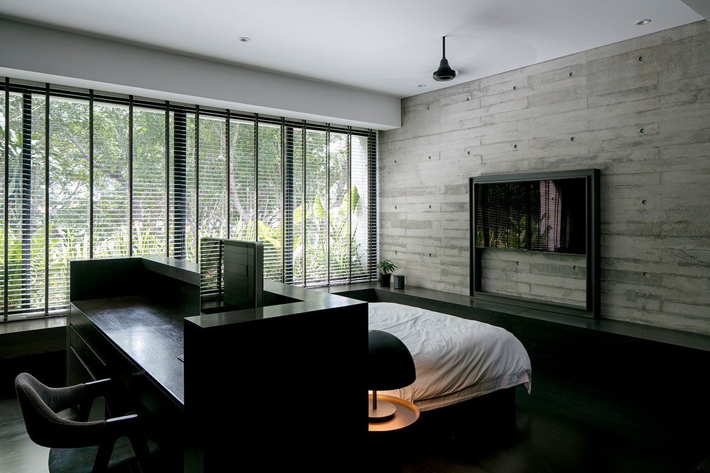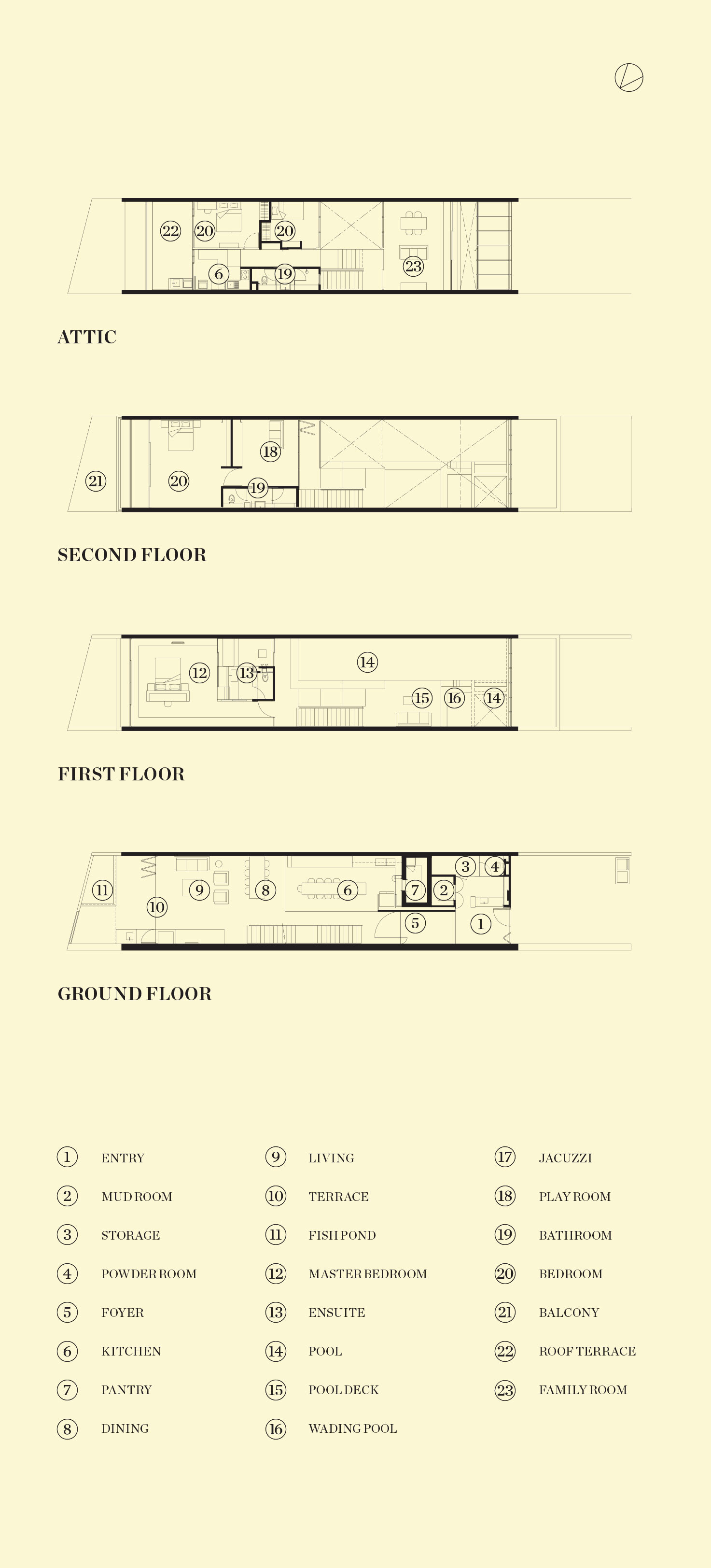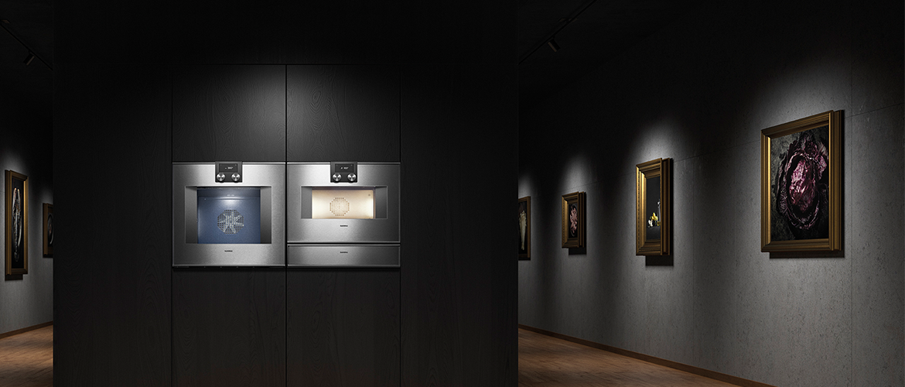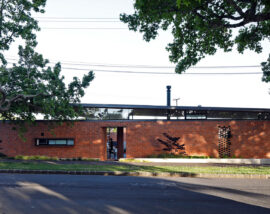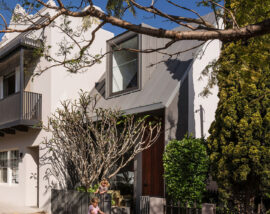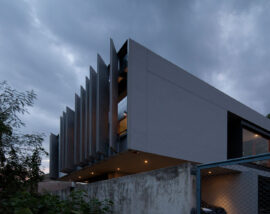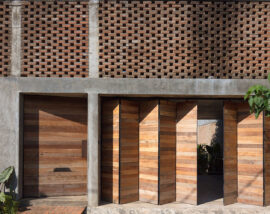At first glance, it is hard to imagine the porosity of Open House. An entirely opaque, timber-clad wall on the first storey camouflages the front door while above, a feathery crop of plants on the car porch roof and matrix of louvred panels prevent any direct exposure to passers-by. And yet, an exploration of this home designed by architect Gwen Tan (a partner at Formwerkz Architects) for her family comprising her young son, mother, mother-in-law and husband Berlin (also a partner in the experiential, multi-disciplinary design studio) reveals otherwise.
The name of this home is fitting, for it is closely intertwined with nature. Fronted by a side road that faces another row of houses, it is blessed at the rear with a verdant park, home to tall, leafy trees which not only provide views, but also filter the sun before its heat reaches the house – a function fulfilled at the front of the house by the louvred façade facilitating cross-ventilation.

Greenery is the protagonist in the house’s spatial trajectory. A forecourt with a single, slender tree trunk rises up to a skylight as natural illumination rains down. Housing the powder room and storage spaces in a capsule of black-stained timber, it is a poetic prelude to the house’s encompassing duet with nature. An open kitchen and living space is privy to a picture-frame view of a sheltered patio and park beyond, encountered in full glory when foldable glass doors are pushed to the sides.
A single flight of stairs bordered by thin metal rods float upstairs to the crux of the home – a swimming pool with a patio, gloriously celebrated in a two-and-a-half-storey volume. It is fronted by the façade louvres on one side, and a staircase filigree on the other that leads to the stack of bedrooms with views both ways. A bay window seat provides the opportunity to appreciate a colourful planter, while on the third storey and attic levels, Gwen’s mother and mother-in-law enjoy large balconies for drying individual laundry and growing plants.
The pool is Gwen’s own semi-outdoor haven, offering respite to the family members at all times of the day. “I know that a pool on the rooftop gets most sun and access for a young child can be potentially difficult to control, and I’m also aware that if it’s out of sight, it could very well be out of mind. The idea of creating another ‘ground floor’ or big outdoor space on the second level came. When testing the section, I immediately saw the great potential of making the pool the heart and soul of the house,” says Gwen. Every part of the house connects to the pool, even the first storey via a circular opening. “That opening also allows one to catch a glimpse of the extensive greens behind the property even when inside the water,” she points out.

The pool also creates a passive cooling effect as winds move across the large water body. This approach of passive thermal comfort is complemented by the fans throughout the house that aid circulation on stuffy days. Hot air escapes through air gaps built into the low-e glass roof and a motorised blind is integrated into the front louvre design for extra shade and protection from rain or glare, although the sun is generally welcomed to regulate the pool’s temperature.
With nature taking centre stage, the house’s neutral material palette of epoxy terrazzo on the first-storey flooring, pine wood board-form concrete walls and black-stained treated ash for the joinery and exterior elements is apt. It is also the perfect foil for Gwen’s collection of furniture and artwork amassed over the years.
The house, like nature, is a living thing and a work in progress. From day to night there are theatrics of light and shadow by the pool, the cadence of a drumming rain chorus with birdsong from exotic visiting species, and new plants and herbs are regularly added. “Green makes us so happy,” smiles Gwen.
Formwerkz Architects
formwerkz.com
We think you might also like other projects from Habitus House Of The Year

