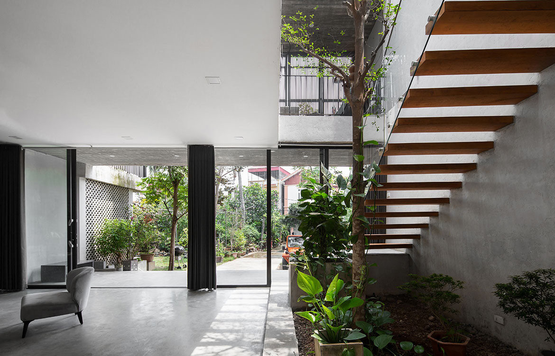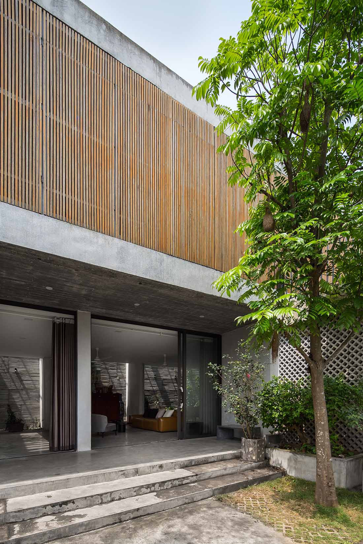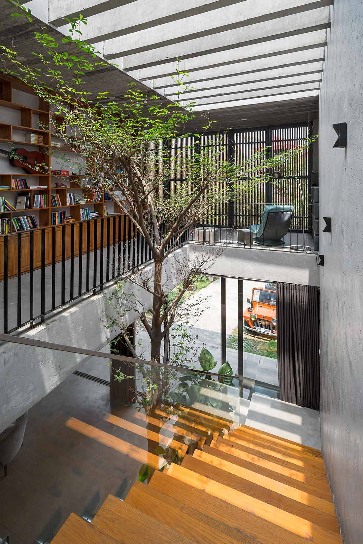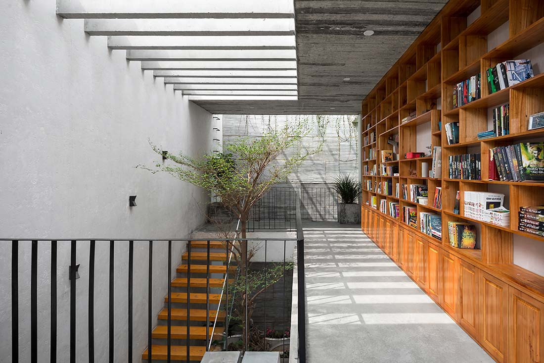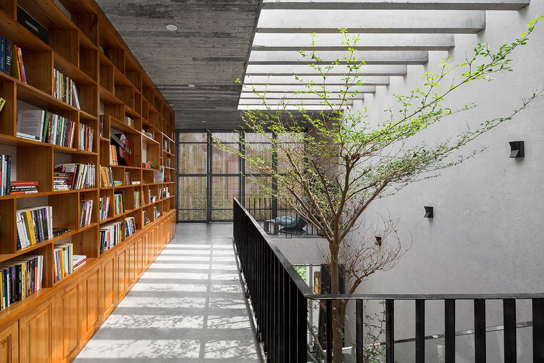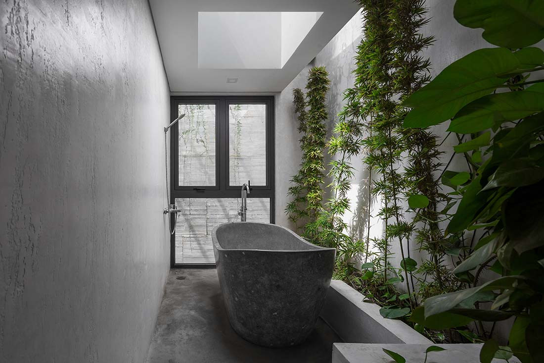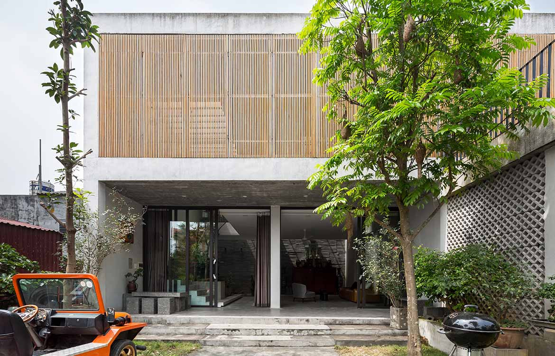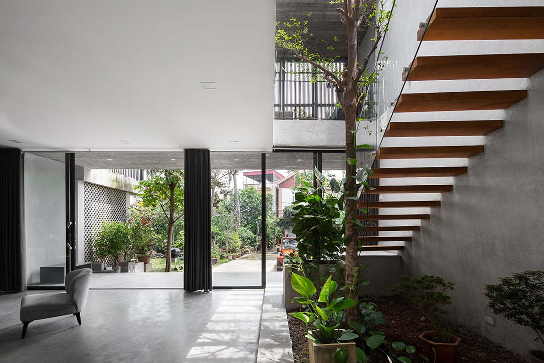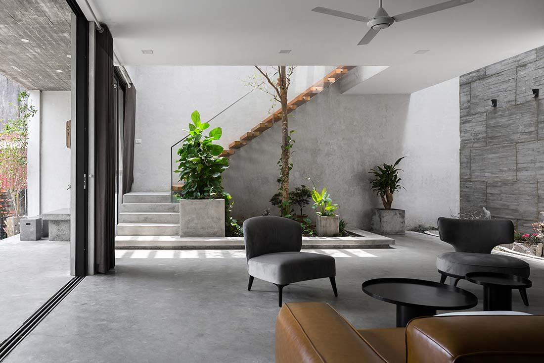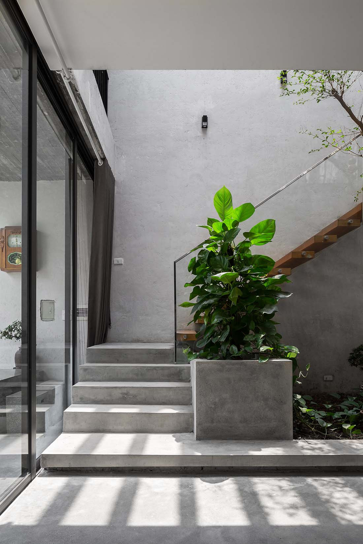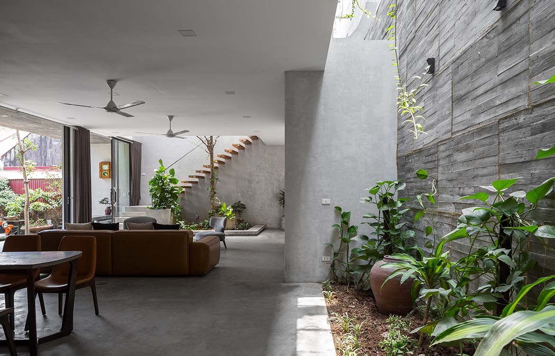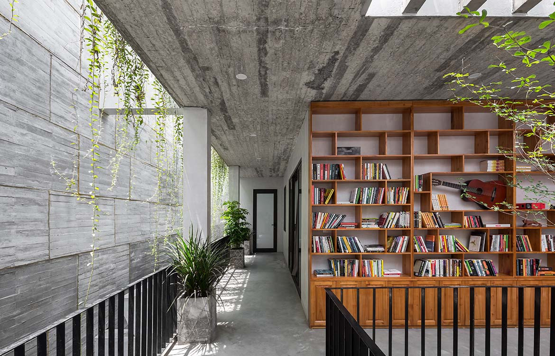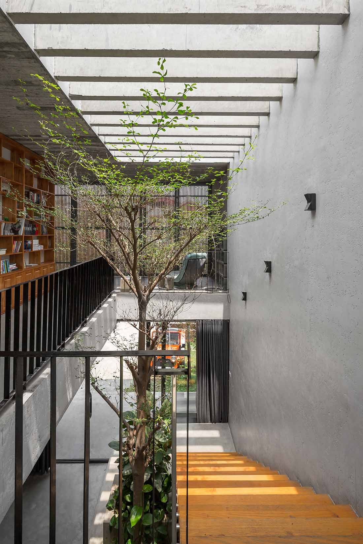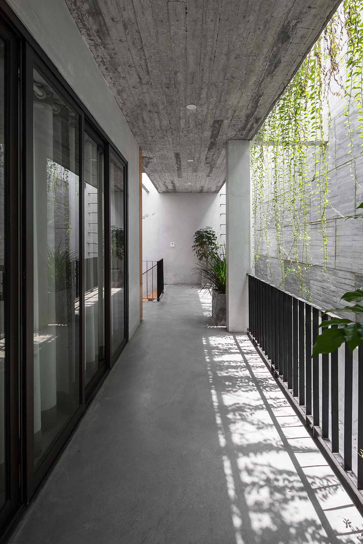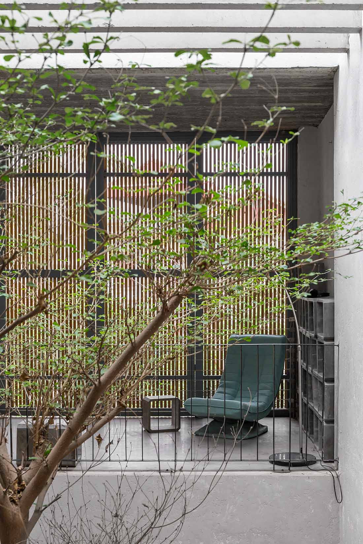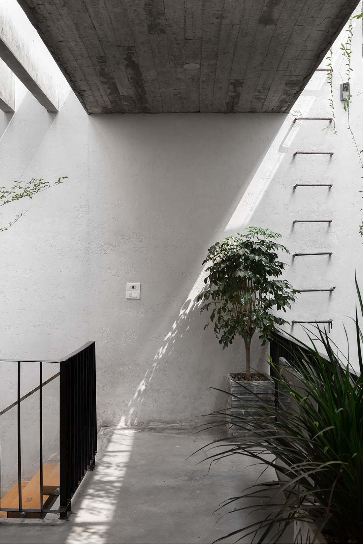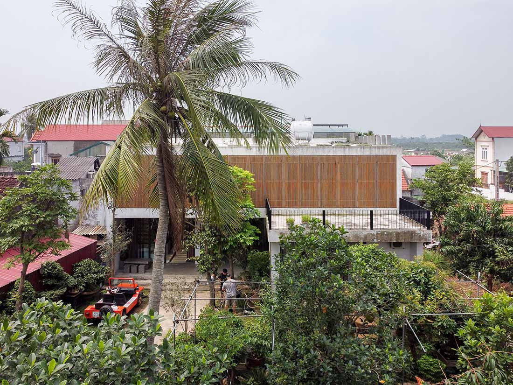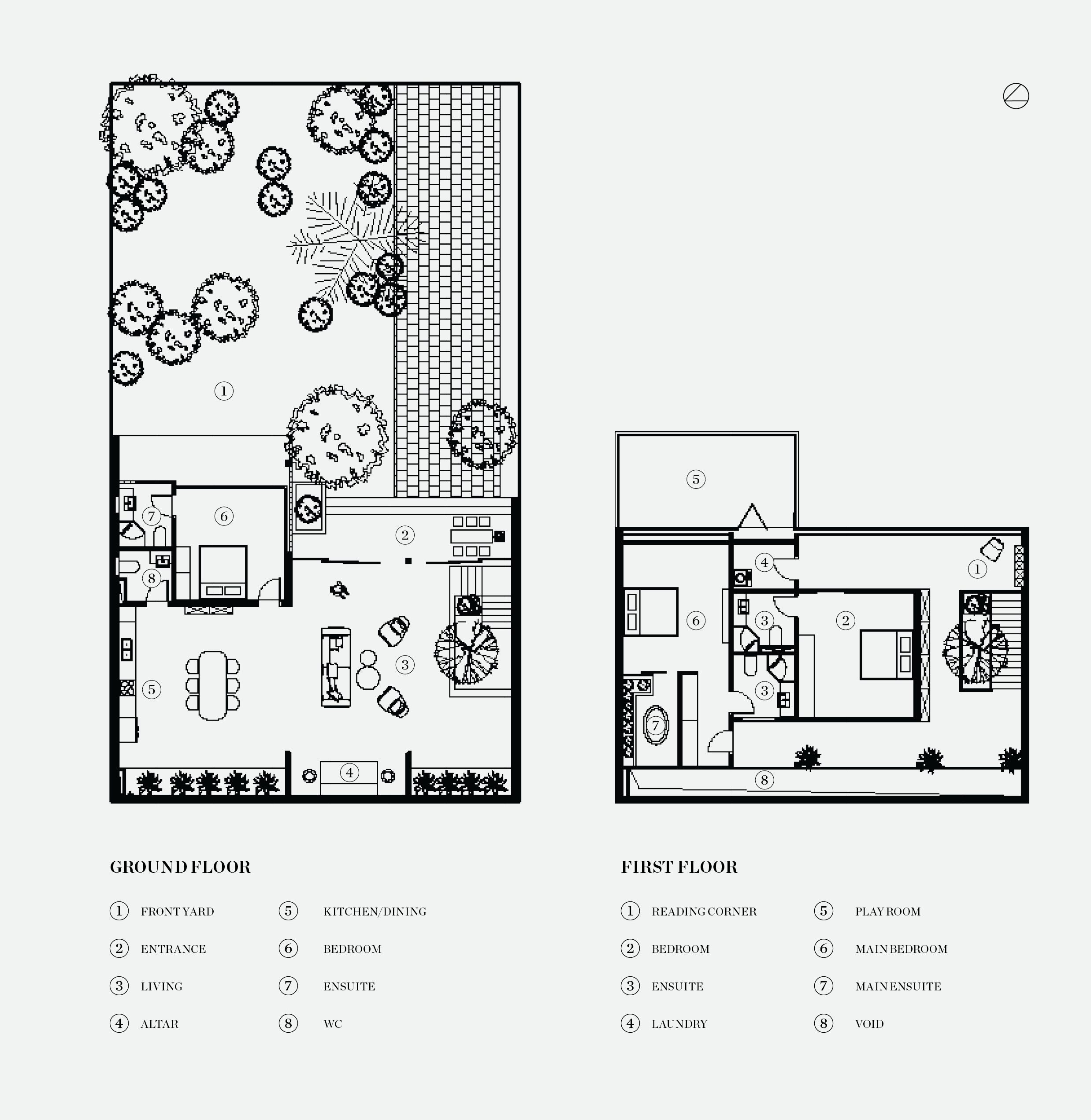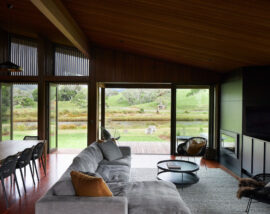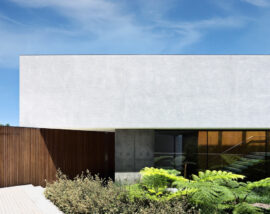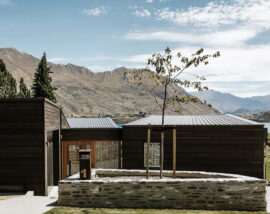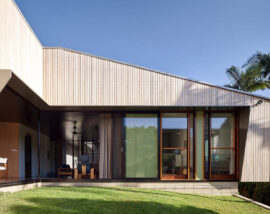Full of daylight and wonderful gardens, B House – belonging to a concrete workshop owner – is anything but grey.
B House, located in a suburban area of Hanoi in Vietnam, is the home of a concrete workshop owner. As might be expected, concrete became a main material for exploration in the project. And this proved to be a wonderful starting point for local architect Ta Dinh Van.
Van, who founded 365 Design, describes his work as modern and minimalist. He pays particular attention to what he calls “material sensibility” and enjoys creating clean, strong forms that have a connection to nature.
The project site is a 180-square-metre plot in a residential estate. The owner has been living here for decades and therefore has a familiar understanding of its environment – and ideas about how it might provide for current and future needs.
First, the old single-storey structure had to be pulled down and rebuilt as something that can comfortably house his expanding family. The house also accommodates a friend and staff member – the technical manager of his concrete workshop.

“The owner wanted an airy space with garden view bedrooms, and for the house to still have privacy and security,” says Van. With the expectation that other houses would come up on both sides of the land, Van developed the architecture to have a strong relationship to the front garden.
“The fruit garden in front of the house was started by the parents of the homeowner. He has lots of memories there so our team decided to preserve most of its original condition, also to give a sense of nature to the concrete dominated house,” Van explains.
Van thinks of this house as a fluid, open space. “The boundary between the inside and the outside gradually blurs to create the connection between people and nature,” he says.
At the front, a verandah, sufficiently recessed, acts as a buffer zone for the main living areas to stay open. When the house requires more shelter, its iron-framed doors and windows do the job perfectly. “They reduce direct sunlight from the east, and ensure privacy and security,” Van says.
The house’s large openings invite the breeze and offer views out. They create opportunities for quieter enjoyments too, such as in the reading area upstairs, set in a cosy yet open space by a stretch of windows and bookcase – both gratifyingly large for the resident bookworm.

Skylights come generously in this house too. The ample daylight creates delightful indoor gardens. Having plant life, soil, and daily showers of sunshine within the bounds of the house create that sense of the outdoors while sheltered within.
“We wanted to create a comfortable living environment and focus on the quality of life,” says the architect. Of course, the project presented an opportunity for the owner to showcase his best practices in concrete. Cement, sand, gravel, and water are mixed, applied and treated to various effects.
“We used wooden formwork for the ceiling,” Van says. “The floor was constructed on-site to guarantee the best surface quality.” Concrete slabs, produced in the workshop, add another textural dimension, affixed to the wall.
Concrete objects, including the bathtub, were also custom made in the owner’s workshop, which is close by – just a breezy five kilometre ride away. The owner makes this daily commute in his Honda Mini Austin, the orange paintwork of which is all the more striking juxtaposed with the grey of the house.

Nature (both greenery and timber elements) softens the concrete character of the house. “We gave priority to trees and plants that can grow well inside a house without meticulous care as the homeowner is pretty busy with his daily work already,” Van says of the indoor planting. Bamboo and Terminalia mantaly, commonly known as the Umbrella tree, were chosen for their delicate foliage and low leaf fall.
In the tradition of the family garden, fruiting species have been added to the garden outside. These include grapefruit, mango and dracontomelon – all species that thrive in the local climate. “The green of tropical plants is a nice touch to the grey of cement,” Van says. “Family members can also gather fruit from the garden in the front. They have seasonal fruit all year round!”

