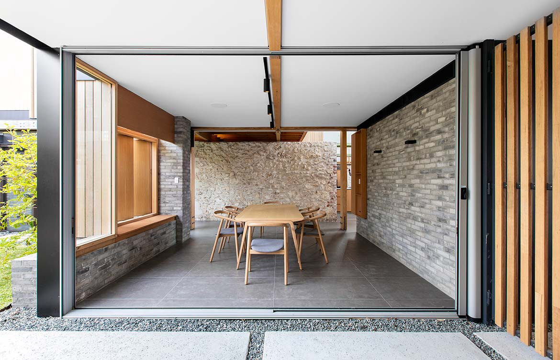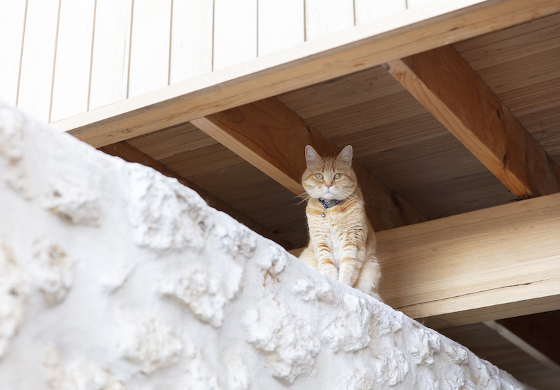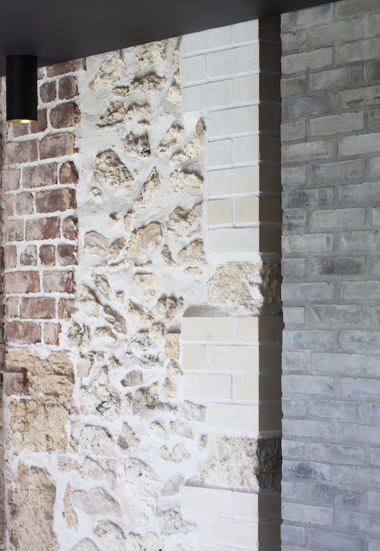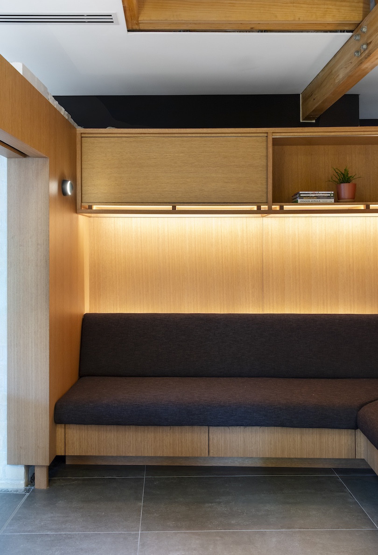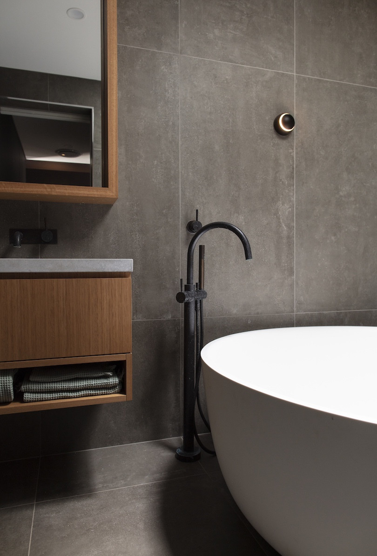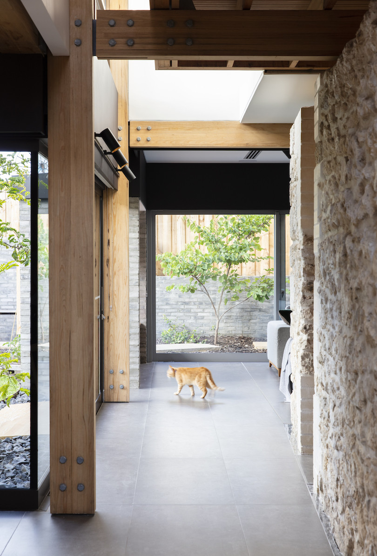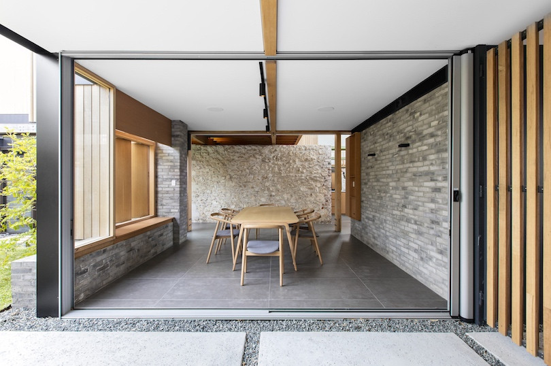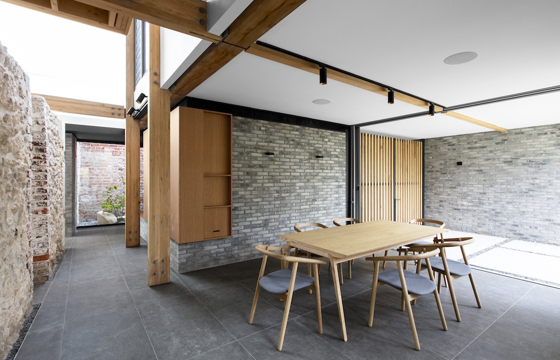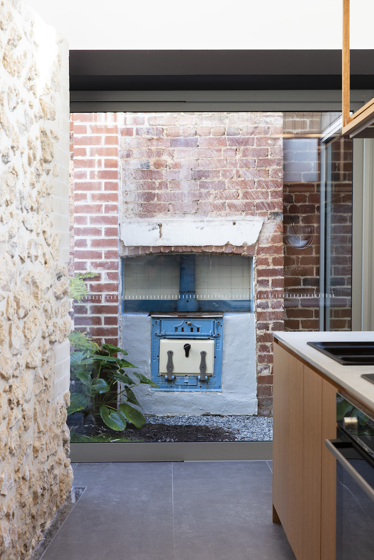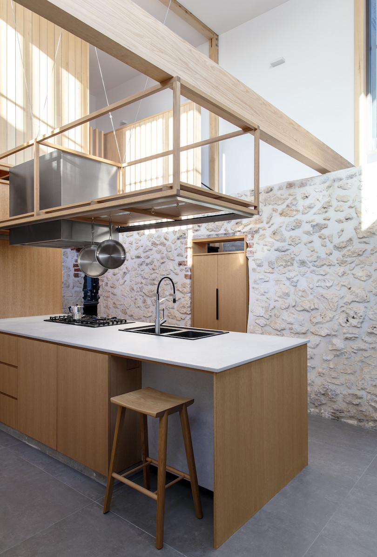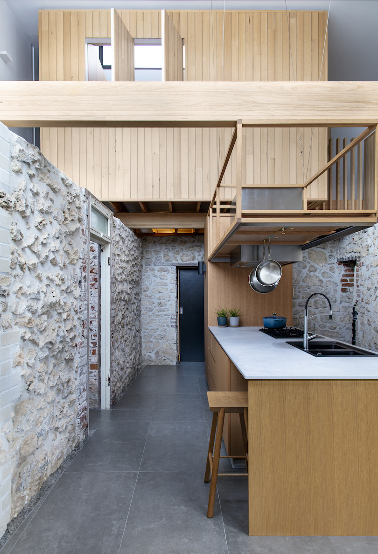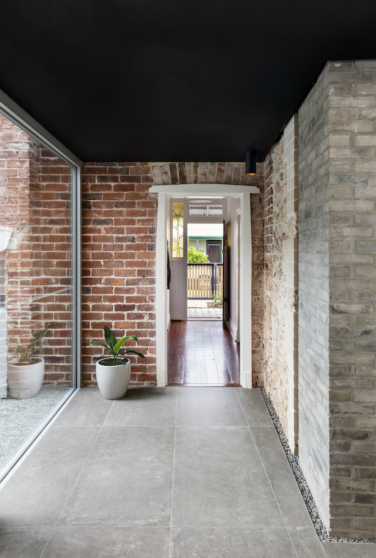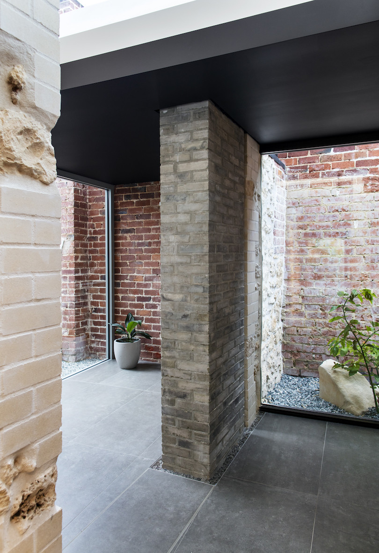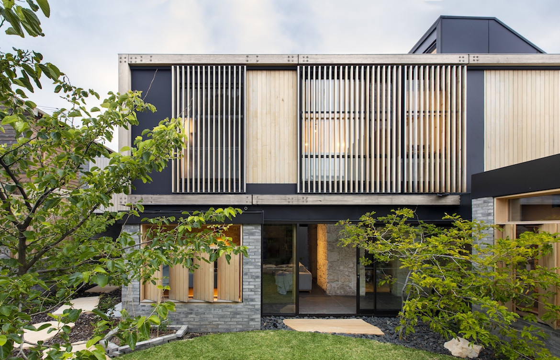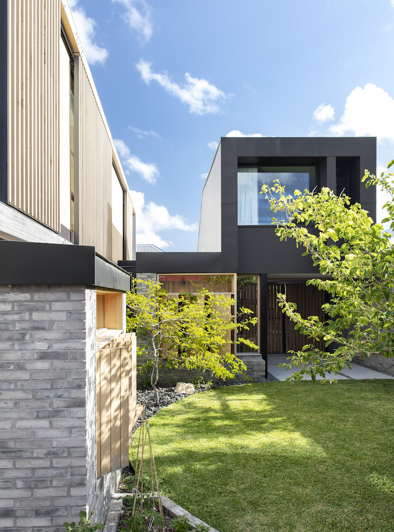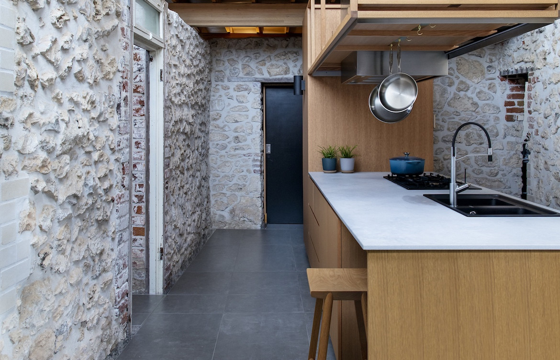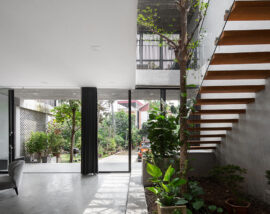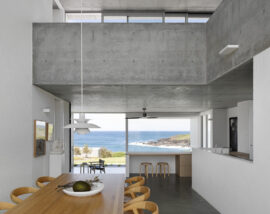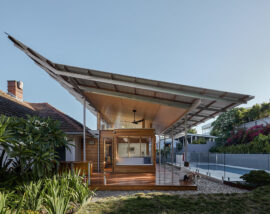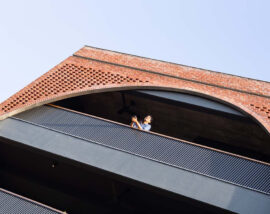
Philip Stejskal Architecture stumbled across an unexpected 19th Century find in this Fremantle home, leading his clients to bravely redetermine their brief.
When Philip Stejskal, director of Philip Stejskal Architecture, first stepped foot into the South Fremantle site of Orient Street House, he assumed the 1924 clay brick cottage at the front was the original dwelling and that the extensions at the back came later. However, says Stejskal, his assumption was surprisingly incorrect, with the bones of the home proving to be from another century altogether.
“During an archival search, we discovered that the original building actually lay buried at the centre of the amalgam of structures, beneath a thick layer of render, and behind a series of unsympathetic additions,” says Stejskal.
The discovery turned out to be the remnants of a livestock stable from 1896, something Stejskal and his team couldn’t bring themselves to discard. Instead, they set to work giving prominence to the fragments of the 19th century limestone stable in a modern setting.

Due to the compelling nature of the unexpected find, the clients made the “brave” decision to modify their plans to accommodate the historic structure into their home. Rather than simply housing the walls “somewhere” in the design, says Stejskal, the clients chose to “adopt these historical walls into their vision of the future”.
“We believe this project is a true stand-out not because of its detailing or materiality but, rather, on account of our clients’ actions and commitment to preserving a piece of local history, even when the act itself would mean substantial changes to the brief they had been formulating for some time,” says Stejskal.


What resulted was a refreshed and textured wall of 300-millimeter-thick historic limestone surrounding the custom-made blond wood cabinetry of the kitchen. The forgotten 19th-century limestone, the 20th-century red-clay brick and the 21st-century grey brick each signify their respective eras yet work to complement each other. A timber frame structure has been superimposed over the kitchen, linking the existing limestone walls, which were re-pointed with lime mortar and supported with new quoining. The varying brick walls now allow the first floor to be suspended overhead.
“The new timber elements provide shelter and counterpoint to the historical masonry,” says Stejskal. “Together, these elements gather new spaces around and amongst the old walls, defining interior and exterior as loosely as possible.”
The first floor addition is composed of the master ensuite and a balcony deck, and a ‘timber study box’, which floats above the kitchen.

The key outcome, says Stejskal, is a home that doesn’t adhere to contemporary open plan conventions, yet still generously links adjoining rooms through the limestone walls and external courtyards. Furthermore, the retention of the old results in inherent sustainability by responding to and repurposing the existing materials, rather than starting afresh.
The materials of natural and sometimes stained timbers, metal and glass, were purposefully chosen to age gracefully as a “continuation of the rich stories” that the home holds.

