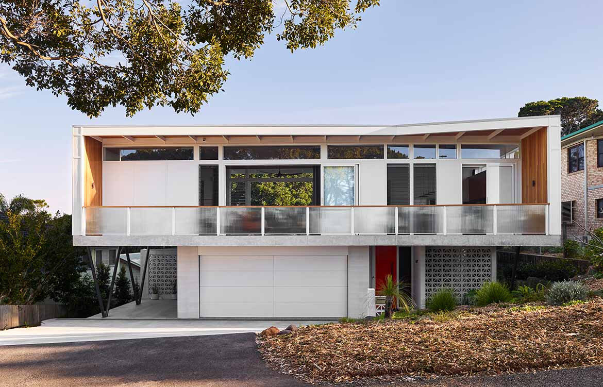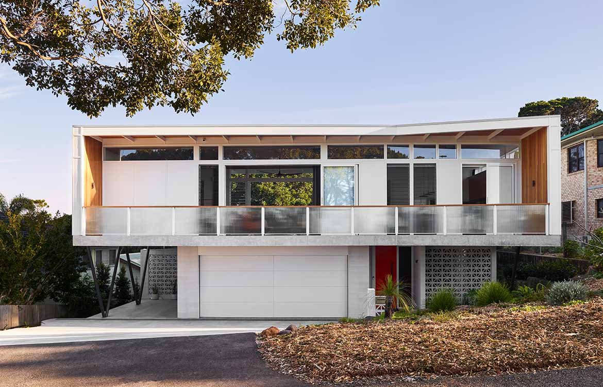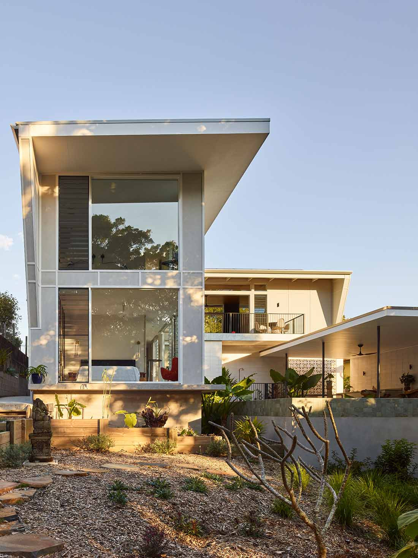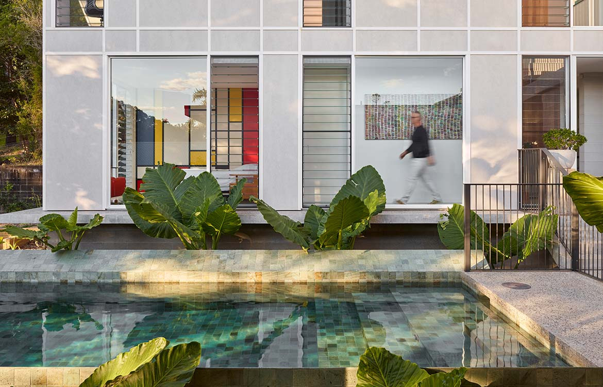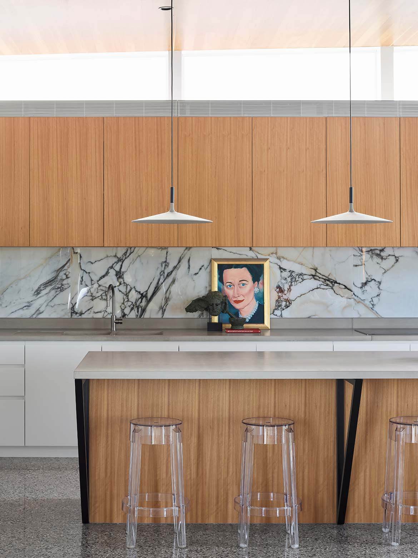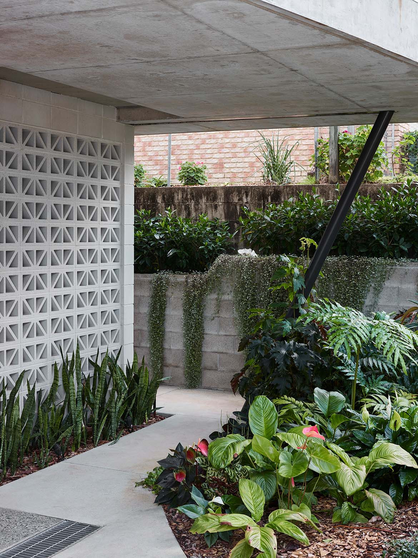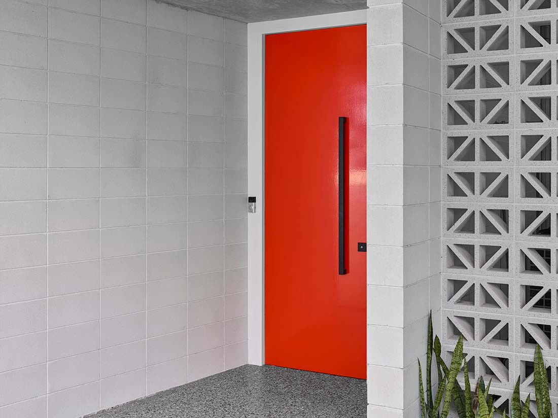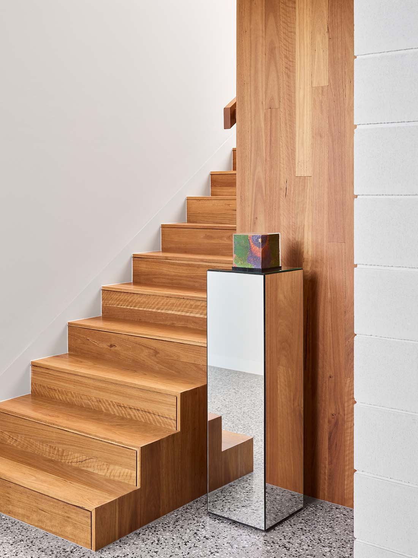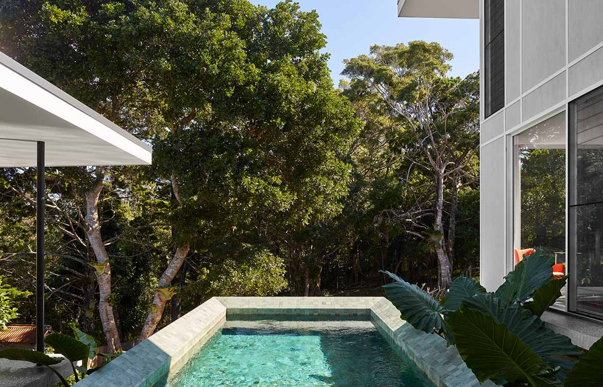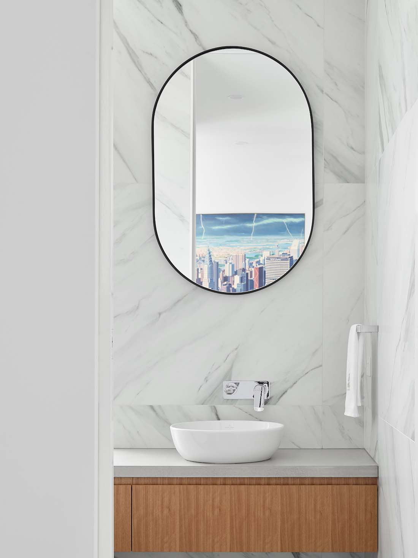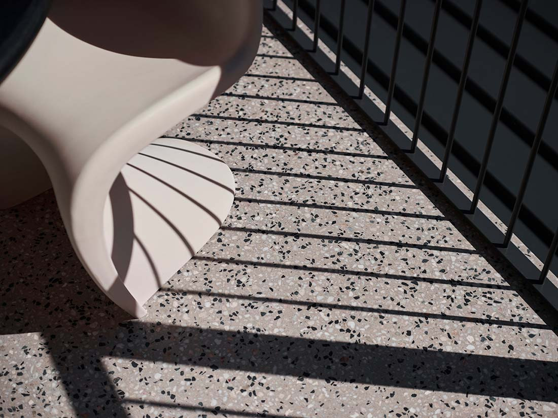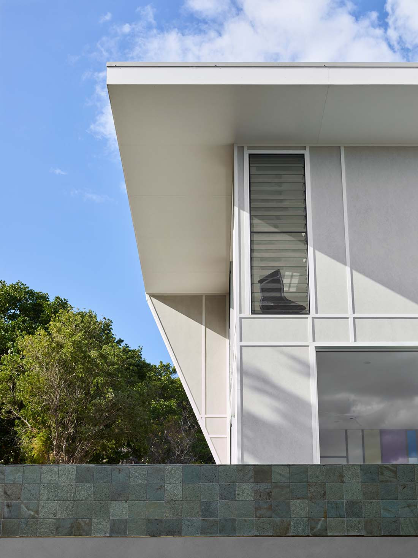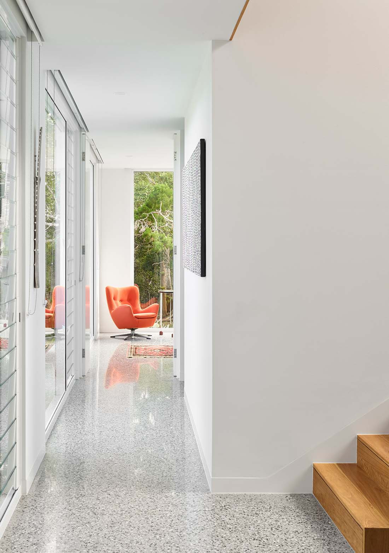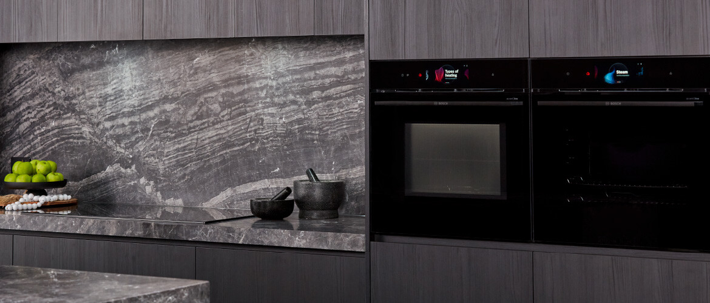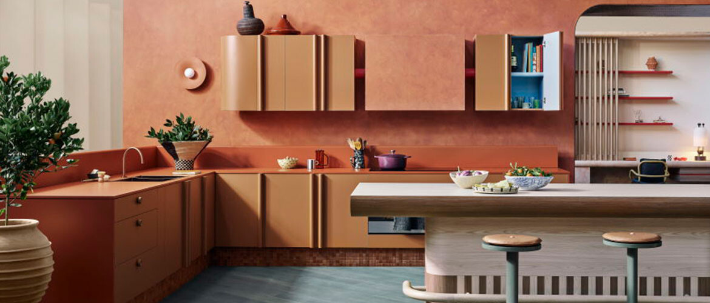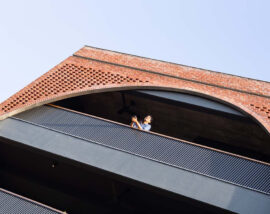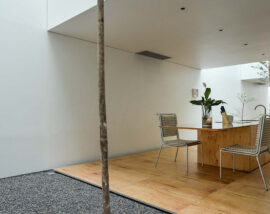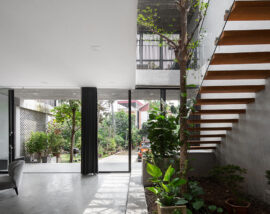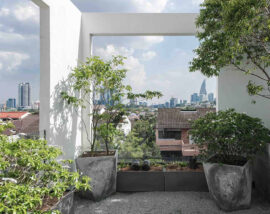Pine Springs House is a fitting reflection of the client’s personality, from the foundations of the build to the finishing details.
In between fibro cottages, endless tree canopies and sweeping ocean views, we find Pine Springs House by Harley Graham Architects. This contemporary take on the ‘modernist box’ is situated in Ballina on the coast of northern NSW, showcasing a hypnotic combination of midcentury silhouettes and personality-filled artwork and furniture.
“The client came to us with a ‘floating box’ aesthetic, and he really wanted a U-shaped house with a central courtyard. He really values his privacy, so to paraphrase him, he wanted to be able to stand in the centre of the courtyard and have complete privacy,” says PJ Deasy of Harley Graham Architects and lead on the project.

With a low-maintenance exterior front of mind, a no-paint solution resulted in the crisp white finish of the home. The contemporary lines, sleek steel columns and suspended concrete that allow the home to appear as though it is floating offers a stark but captivating contrast to the abundant natural features.
The unobtrusive façade leads to a bright red front door, giving way to a veritable kaleidoscope of interior styling. Architectural collaboration with joiners meant that each piece of art, each object, each treasured collected piece from travels had a home.
A standout feature is the Mondrian-esque gallery wall, which conceals a guest wardrobe, able to be viewed from the pool pavilion. Personality shines through in every corner of Pine Springs House. Colours, reflections, shadows and thoughtful details come together to celebrate the client’s collection of art and objects, while every opportunity for ocean views and coastal cross-breeze is seized.

“Everything mid-century has risen to popularity, so it was really important to us that it wasn’t directly derivative: it’s still contemporary, it has the cues and pops of midcentury that the client was after, but above everything else, it’s certainly its own place.” This home is a vestibule for life and art.

