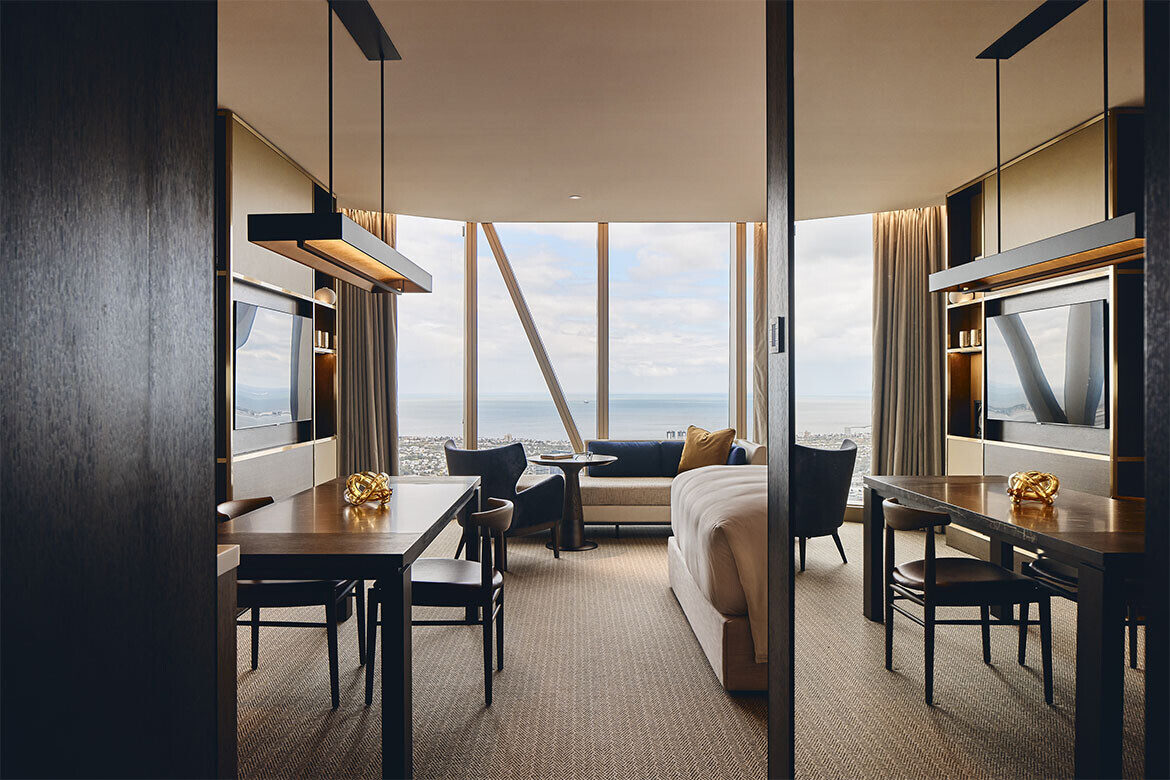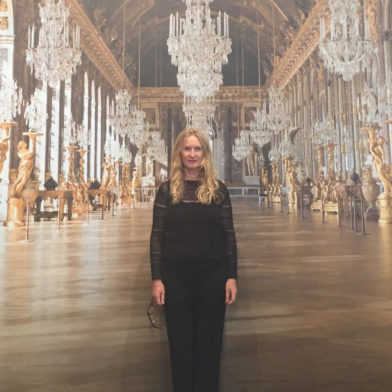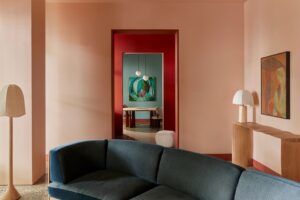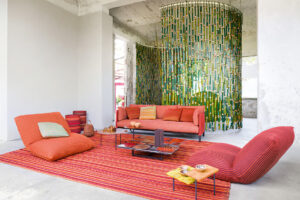“Art is always one of the key elements that we position within our designs to convey a sense of place,” says Rowena Hockin, curatorial director of BAR Studio.
Literally opening the project is a commissioned piece from Mutti Mutti, Yorta Yorta, Boon Wurrung/Wemba Wemba artist Maree Clarke comprising a welcome necklace cast in bronze as a new interpretation of traditional entry door handles.
“Melbourne is definitely an art city and in designing The Ritz-Carlton, Melbourne we’ve had an incredible opportunity, working with the curatorial team of Chapman and Bailey, to commission a great cross-section of the city’s artists to bring their unique stories of place and identity to the project,” says Hockin.
Continuing the arrival experience are pieces by Reko Rennie and Christian Thompson AO, creating a strong collection of First Nations artists. Public spaces feature striking installations by Geoff Nees, whose work crosses art and architecture, plus work by Melbourne artists Jon Cattapan and Ash Keating.

Located on the corner of Spencer and Lonsdale Streets in Melbourne, The Ritz-Carlton occupies the top 17 floors, plus three lower floors of the 80-storey West Side Place, making it Australia’s tallest hotel to date. The hotel has genuinely embraced its verticality, comprising 257 suites, a bar, restaurant, day spa, function rooms, 600 seat ballroom, and a magnificent sky lobby. That said, the hotel is not out of place within the city discourse.
BAR Studio has interwoven ideas of culture and place throughout the project: “Melbourne’s laneways build a real, diverse and intimate connection with the city. It is this ‘feeling’ that is uniquely Melbourne to me. And it is this interplay, this sense of discovery, of unexpected, special moments and experiences that is central to the design of The Ritz-Carlton, Melbourne,” says Stewart Robertson, co-founder and creative director of BAR Studio.
These layers aside, the hotel is sensational with all the grand gestures of a statement hotel. The ground floor foyer, for example, is glittery and golden with a grand central staircase and a spectacular chandelier. The custom chandelier by LASVIT is in fact exceptional and a continuation of the work we are seeing from this exceedingly fine Czech company in hotels around the world. Floors and columns in silver shadow marble create a frame for herringbone timber floors, BAR Studio-designed rugs (Godfrey Hirst) and fluted glass walls.

The lounge on level 80 continues this high level of opulent materiality but in a keyed-down mode with Calacatta marble mosaic floors and an Amadora marble reception counter. Again, the lighting is exceptional with Phasmida pendant lights from Christopher Boots breaking the vertical rhythms of the reception columns to a perfect human scale.
A large central chandelier by The Flaming Beacon (also responsible for the feature custom lighting in the guest rooms) holds the space well. Long horizontal pendants by Rakumba over the cameo bar tables, likewise ground the space, without interfering with the view.
There is something extraordinarily celebratory about the opening of a new hotel with room for a 600 person extravaganza. The polish is there, the arrival is grand, the view is to die for and Melbourne is getting ready to party.

Project Details
Design – BAR Studio
Architect – Cottee Parker
Lighting Designer – The Flaming Beacon
Art Consultant – Chapman & Bailey
Art & Accessories Consultant – Anna Flanders
Photography – Peter Bennetts














