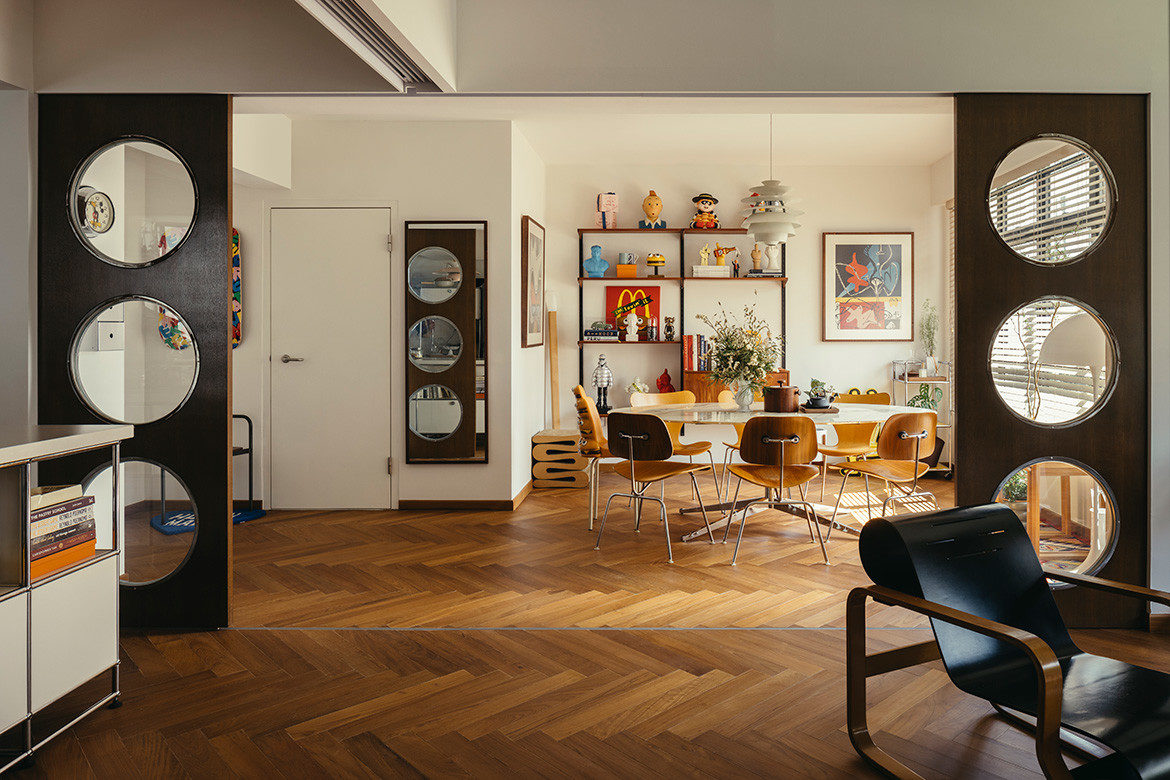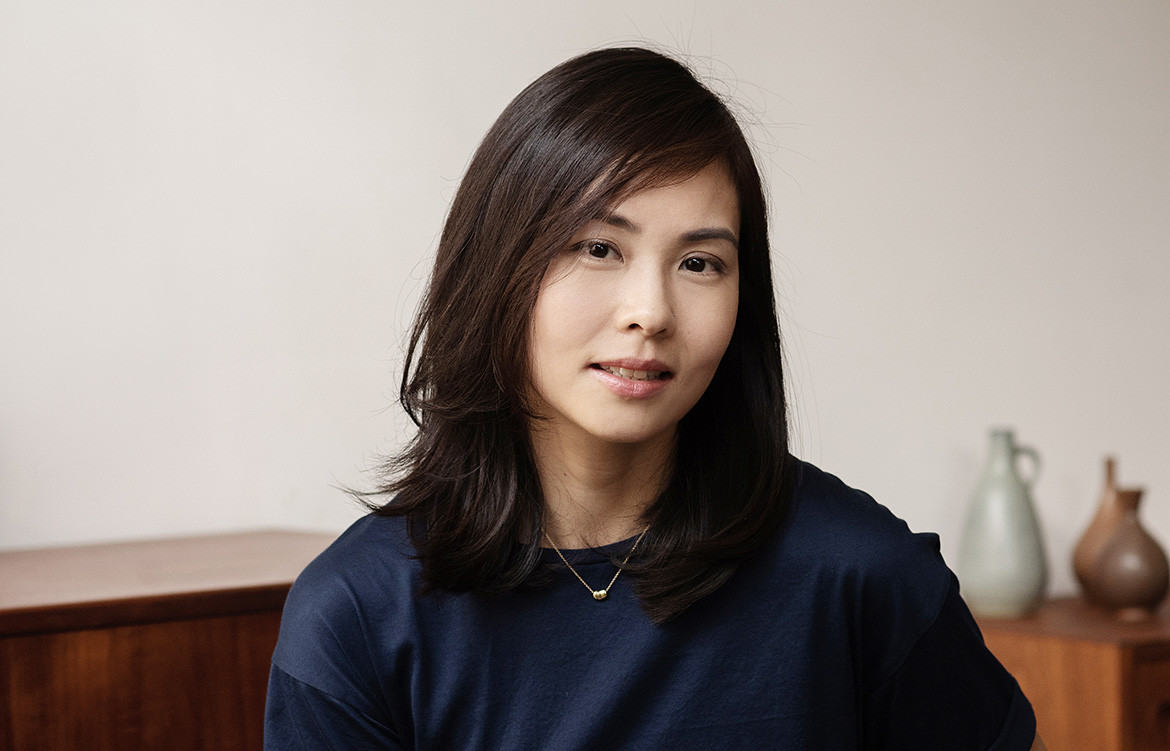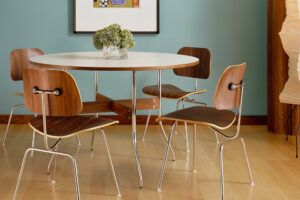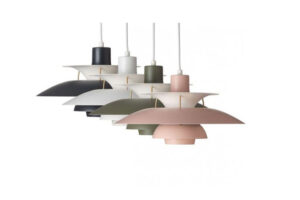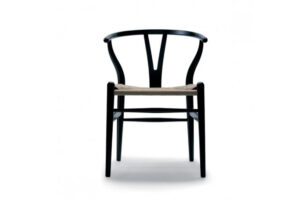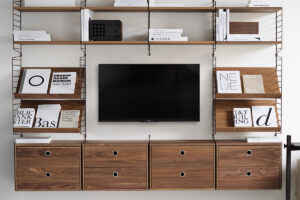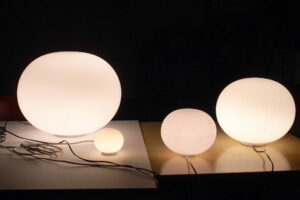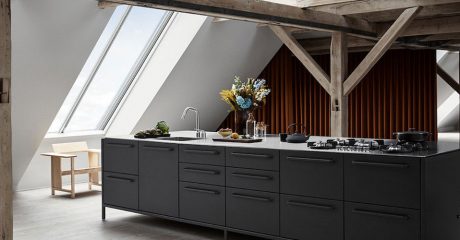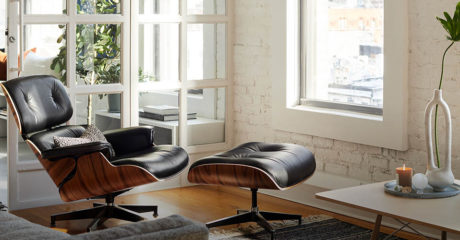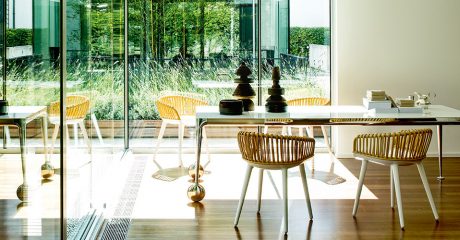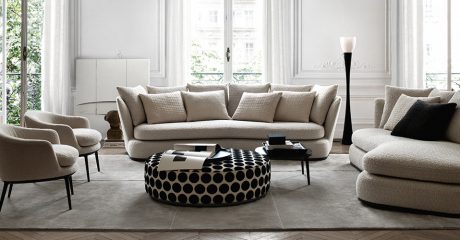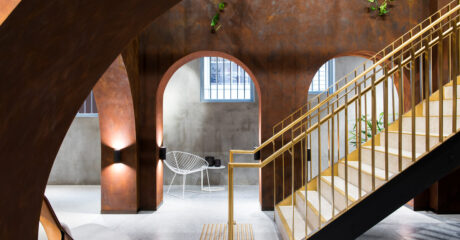It is seldom that the furniture determines a home design. Normally, it is the other way around. In this case, it is because Koh Zhi Yi and Lee Minlin are avid collectors of mid-century modern and vintage design, being influenced by Koh’s father who is a long-time enthusiast and took him along for ‘treasure hunting’ when he was a child.
Koh has grown particularly fond of the USM Haller modular system designed by architect Fritz Haller in 1961 for Swiss manufacturer USM.
“Once you understand how the system works, it really opens up a host of functions and forms that you can configure it into. No other type of furniture has been able to serve so many different purposes – a TV console, display unit, kitchen island, storage, desk, planter, etc. In fact, I had wanted to make our bed frame using the USM Haller system but the discussion did not go that far. In terms of aesthetics, it has clean lines, multiple colour choices and suits most themes,” says Koh. As a testament to its malleability, the couple uses it throughout the home.

Koh had chanced upon the social media account of Edmund Ong, the co-founder of interior design consultancy Shed Studio, drawn to the latter’s similar love for the system. Hence, he turned to Ong to design his HDB (Housing Development Board) public housing apartment.
“One of the major considerations was that the couple’s large Florence Knoll™ oval table was not right for the existing dining area. We moved the dining area to the existing living area, which allows the table to be fully appreciated,” says Ong. He demolished the walls of one bedroom to create the new living area.
Another request was to have a large, open kitchen that could fit a USM Haller island counter and could be closed off when required. Ong designed sliding panels that not only enclose the kitchen on two sides. When not in use, it slides behind the sofa, becoming decorative backdrops for the living area. Aluminium panels designed by architect Jean Prouvé for his projects, including his own home in France, inspired its design.

An avid cook, Lee enjoys using the USM Haller kitchen island counter. “It’s very functional, allowing me to store and organise loads of dinnerware. It also serves as my workbench when cooking or baking,” she describes.
Teak timber flooring runs from the living and dining into the kitchen for a holistic feel. The warm material matches the couple’s furniture collection very well. Some of these pieces include the vintage modular Kai Kristiansen FM Reolsystem shelving unit backing the dining table and a vintage Jean Prouvé Potence lamp in the living area.
The Florence Knoll™ dining table is one of Koh’s favourite pieces, appreciated for its organic shape. It is a vintage piece found by his father. “We felt this table was perfect for us as it naturally promotes intimacy and interaction during meals when we host guests. As it can sit nine people, we do not have issues hosting big groups,” he comments.
The aged marble lends patina and narrative to the house, as does the rest of the couple’s impeccable collection.
Project details
Interior design – Shed Studio
Photography – Studio Periphery














