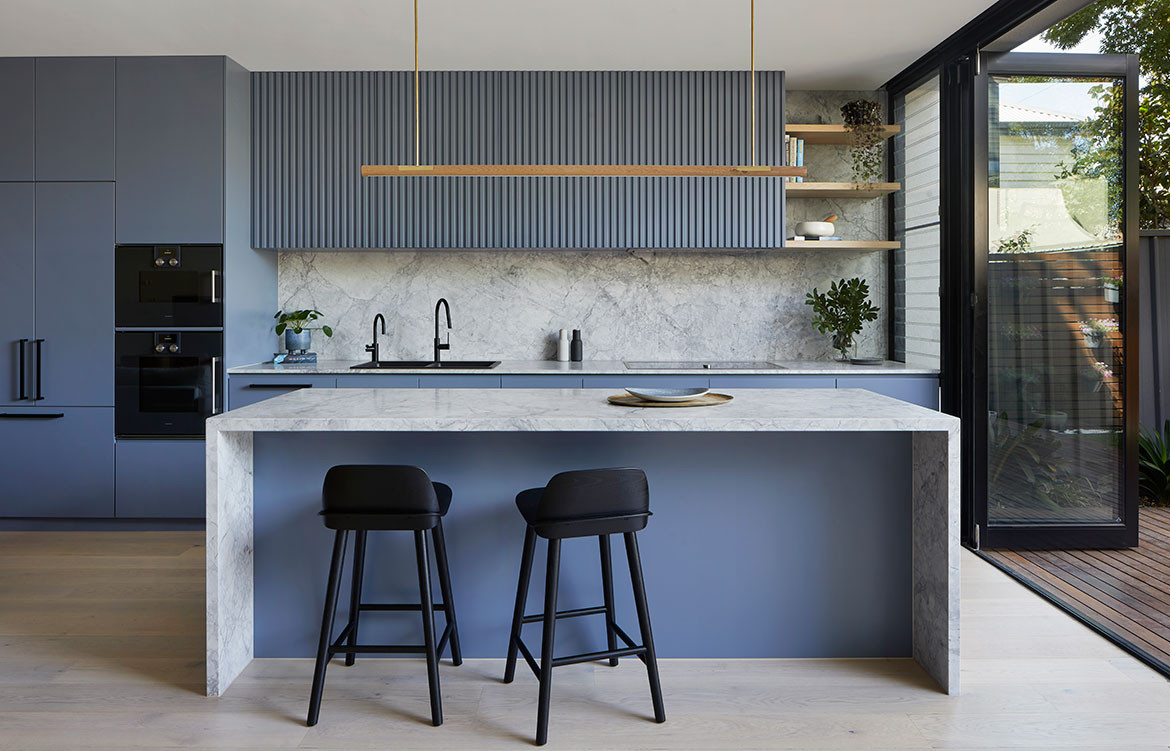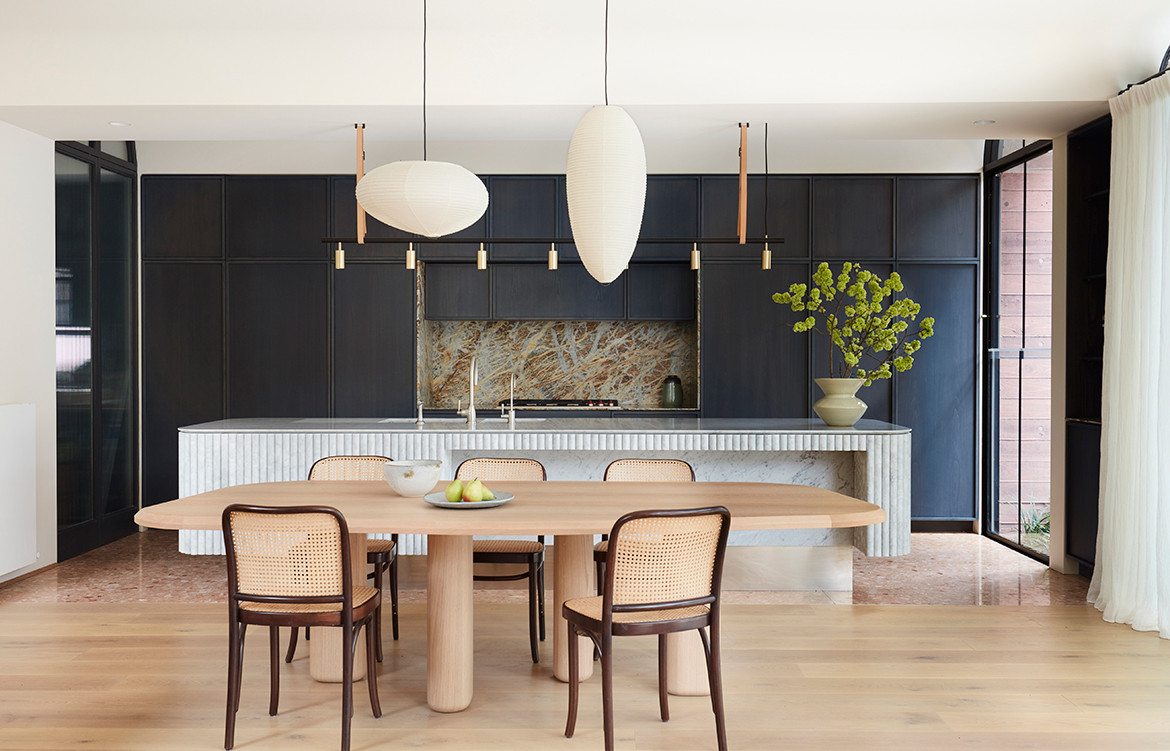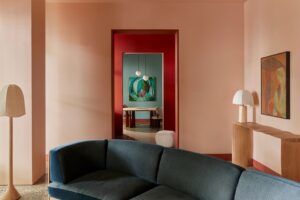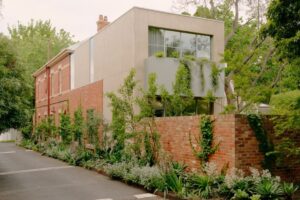Just 5km southwest from Melbourne’s bustling central business district, the modern bay side suburb of Port Melbourne boasts contemporary architecture, restored workers cottages and historic landscapes. The revitalised area pays homage to the rich heritage of this inner-city suburb and its diverse community. House 184 reimagines the quintessential Victorian suburban home. Melbourne-based creative studio, Blank Canvas Architects takes on the residential project with a considered design approach to make the most of its dense urban setting and historic characteristics. Sitting on a compact 190m2 footprint of land, Blank Canvas Architects takes on the restoration of House 184’s original state and transforms it into a vibrant, contemporary home.
While the façade and its archetypal Victorian details were retained, the architects sought to reimagine and reinvent some areas of the house, elevating its historic elegance. A modern reinterpretation was built at the rear, housing the open-plan living areas that work to maximise the internal space. Louvered screens and glass insertions create a seamless connection between inside and out, extending the home’s footprint as it melts into the garden and the street beyond. This connectivity is enhanced with the help of large pools of natural light and plenty of foliage, creating a tranquil sanctuary that feeds into each room.


The palette and custom joinery highlights the designer’s focus on timeless materials in a humble orchestration that celebrates the past, present and future of the home. Every detail of the home is considered, making it the perfect place to entertain and relax. The Zip HydroTap in Matte Black takes pride of place on the marble bench top and offers the residents and guests the luxury of instant filtered boiling, chilled or sparkling water while enjoying relaxing atmosphere of the home.
Throughout the home, he choice and composition of materials reflects the urban dialogue of Melbourne. From textured marble to oak features, each product has an inherent integrity to it, a materiality that speaks to the property’s locale and settles it into the history of works cottages more broadly. Blank Canvas Architects has ensured the project is given it’s own personality. A consistent palette of cerulean and shades of grey elevates the house and creates a succinct correlation between outside and in. Once inside, each room connect to the one before, creating a flowing experience that encourages feelings of calmness and serenity. This is added by an overall minimalism, a simplistic approach to interior decorating that prioritises quality, pragmatism and superior craftsmanship.


This unique aesthetic is exemplified in the kitchen, where new-age opulence is achieved through statement marble slabs and sophisticated fittings. Opting to cut down on clutter and excess, Blank Canvas Architects selected a Zip HydroTap for the kitchen space. Offering unparalleled function and performance, the HydroTap provides the residents with instant filtered boiling, chilled and sparkling water. Chosen in a Matte Black finish, the Zip HydroTap is featured as a hero piece in the open plan room, making an impactful statement against the restrained joinery and minimalist light fittings.
Exploring the balance of urban density and considerate design through tonality, texture and form, House 184 is an exemplary representation of design celebrating heritage and contemporary residential living.
Blank Canvas Architects
blankcanvasarchitects.com.au
Photography by Tatjana Plitt





We think you might also like Albert Park by Alisa and Lysandra Interiors






