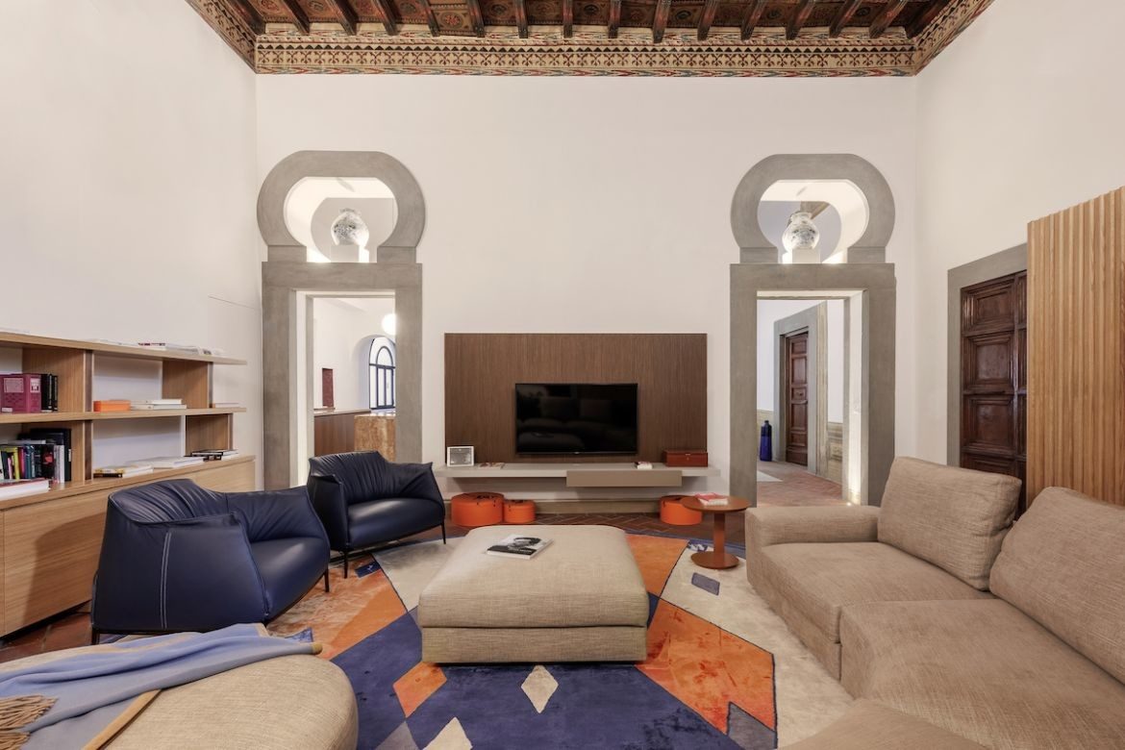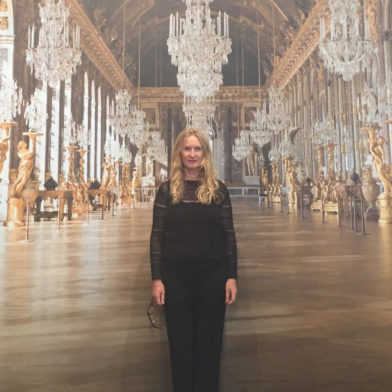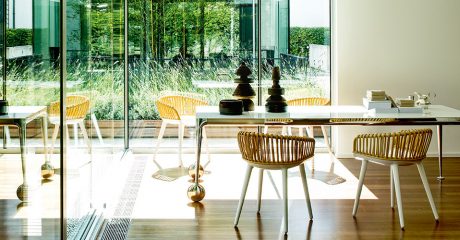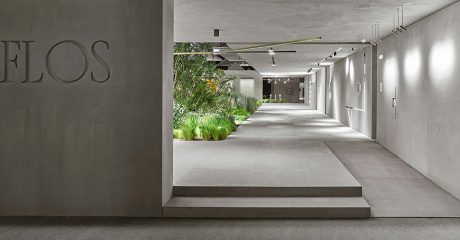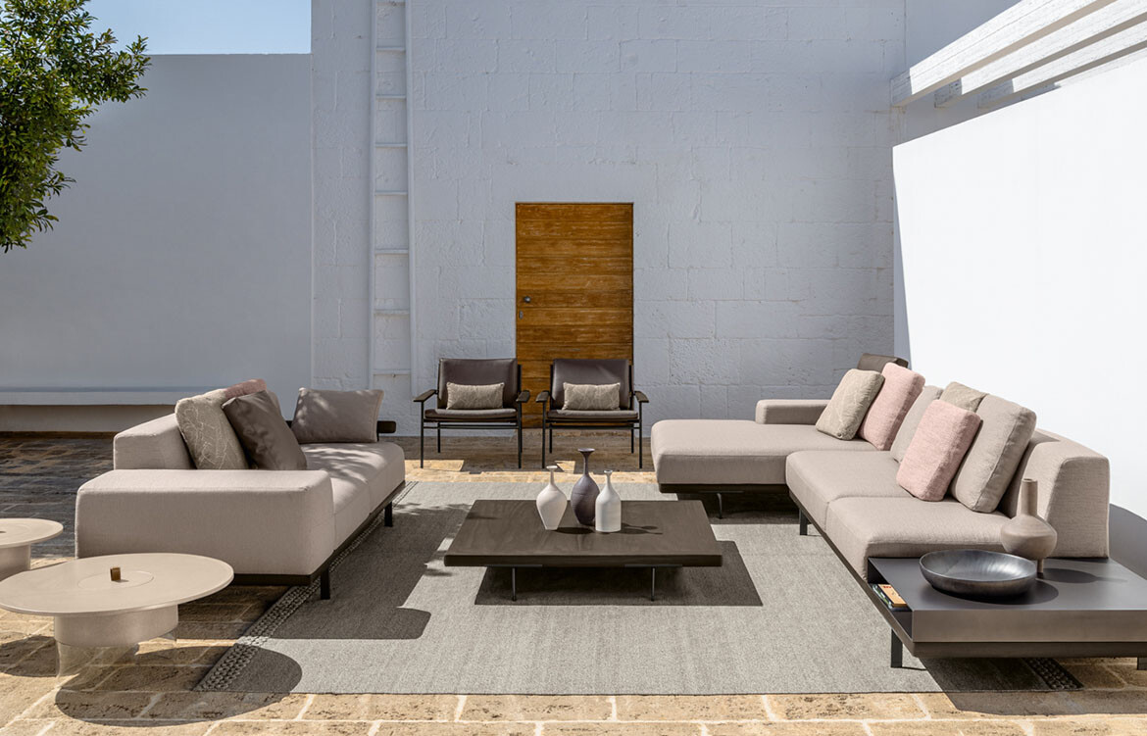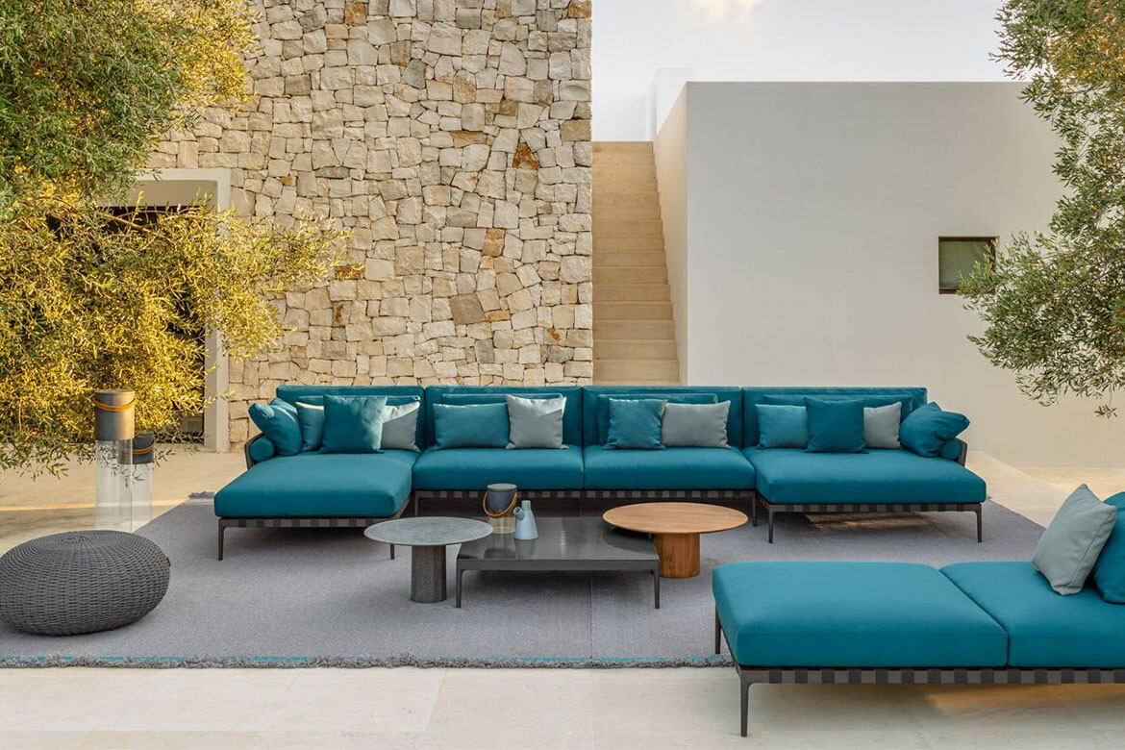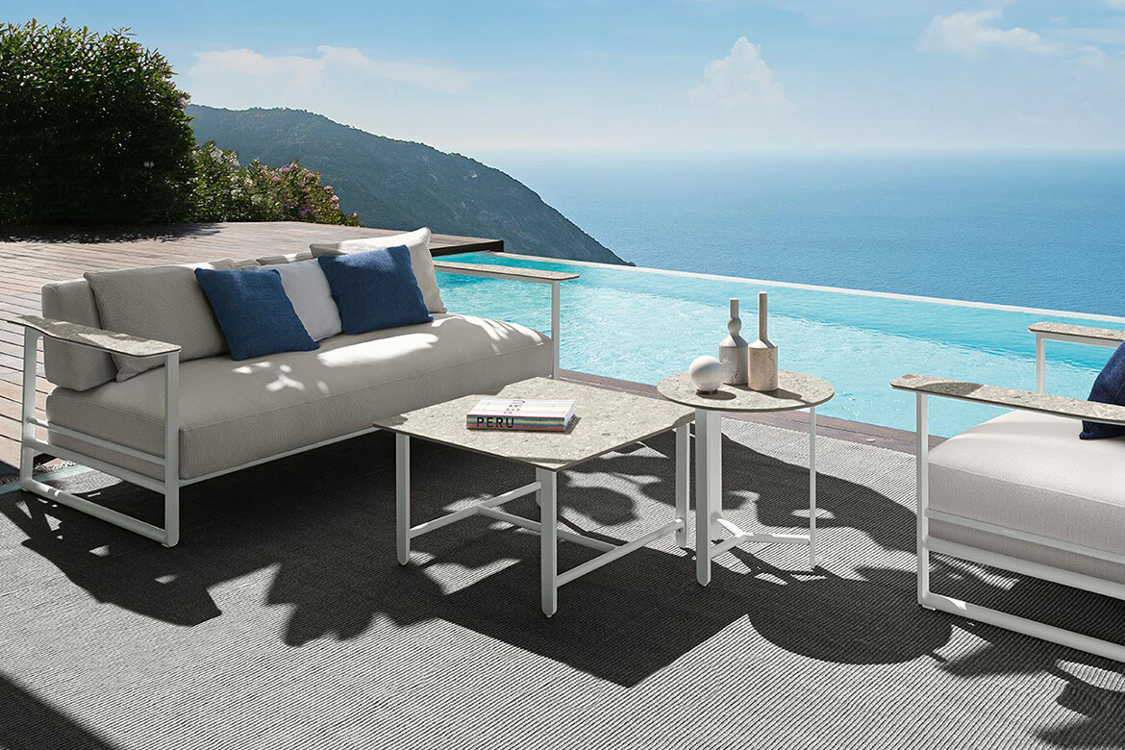Lauded for its artisanal-minded population, fabulous restaurants and bars (including Kawaii, the first Sake bar in Italy), boutiques, bistros and multicultural population, San Ferdiano is named as Lonely Planet’s coolest neighbourhood in the world. Located on the Oltrarno (The other side of the Arno River) the area is both medieval and contemporary.
The architecture of the town forms outwards from the Romanesque Basilica of San Frediano to the Church of Santa Maria del Carmine (home of the Brancacci Chapel and its magnificent paintings). In between is a series of ancient palazzos, and it is here that Pierattelli Architetture has created a magnificent apartment interior.

Reinvigorating the 240-square-metre heritage apartment, the architects have been at pains to celebrate and acknowledge the architectural heritage and aesthetic of the surrounding palazzo. That said, the interior is luxuriously contemporary with tailor-made solutions, natural materials and designer pieces coalescing to preserve the charm of the location and its history.
Revelling in the charm of generous interiors, local materials, ornate frescoed ceilings, photography by Hervé Saint Hélier and designer pieces of excellence, the Pierattelli Architetture design is all about the identity and eclecticism of this location.
To this end, the artisanal woodworkers of the region were tasked to create beautifully detailed woodwork for doors, walls and detailing. In each of the bedrooms, a bespoke Canaletto walnut headboard separates the bed, which is central to the room, from a dressing alcove with a wardrobe and drawers.

Throughout the apartment, existing important artwork such as the coffered ceilings and frescoes are significant to the history and aesthetic of the entire apartment and testify to its long history. In keeping with contemporary thinking around authenticity, where the fresco paintings have been damaged the areas have been painted white rather than restored.
In the living area, various areas show a changing history of interior design with large and extremely dynamic skirting frescos on one wall and a softer pale green all over motif with a narrower skirting and border detail on another.
A large central living area is open plan with kitchen, dining and living rooms flowing seamlessly, but distinctly arranged within large arched openings. The huge golden Skygarden domed pendant (Marcel Wanders, Flos) over the oval Saarinen Tulip dining table and Warren Plantner chairs (Knoll), echoes the arch perfectly.

The lounge area is contained further by a curving wall of fluted oak, which is repeated internally by the curve of the Gabriele & Oscar Buratti lounge (Lema) and large round geometric rug that picks up on the fresco tones of ochre, deep blue and cream. A pair of Jean Marie Massaud’s Archibald chairs (Poltrona Frau) continue the curve further.
Stone has been worked into the design to reengage existing stone with newer additions. The original pietra serena stairs for example have been cleaned back to their natural warm grey, with travertine used in the bathrooms to pick up two aspects of the pietra serena, natural for one and blue for the guest bathroom.

In the kitchen, a warm ochre travertine is used to pick up on the terracotta tiles used throughout. Red Archibald stools (Poltrona Frau) add a huge dash of colour that is warm and tonally harmonious to the whole.
The most interesting thing about the kitchen however is the complete lack of wall-mounted cabinetry. Rather everything is below counter. This has the effect of allowing the island to exist as a piece of furniture with the kitchen seemingly invisible, it is an excellent solution to open plan living, and wholly appropriate to a grand apartment.








Project details
Interior architecture – Pierattelli Architetture


