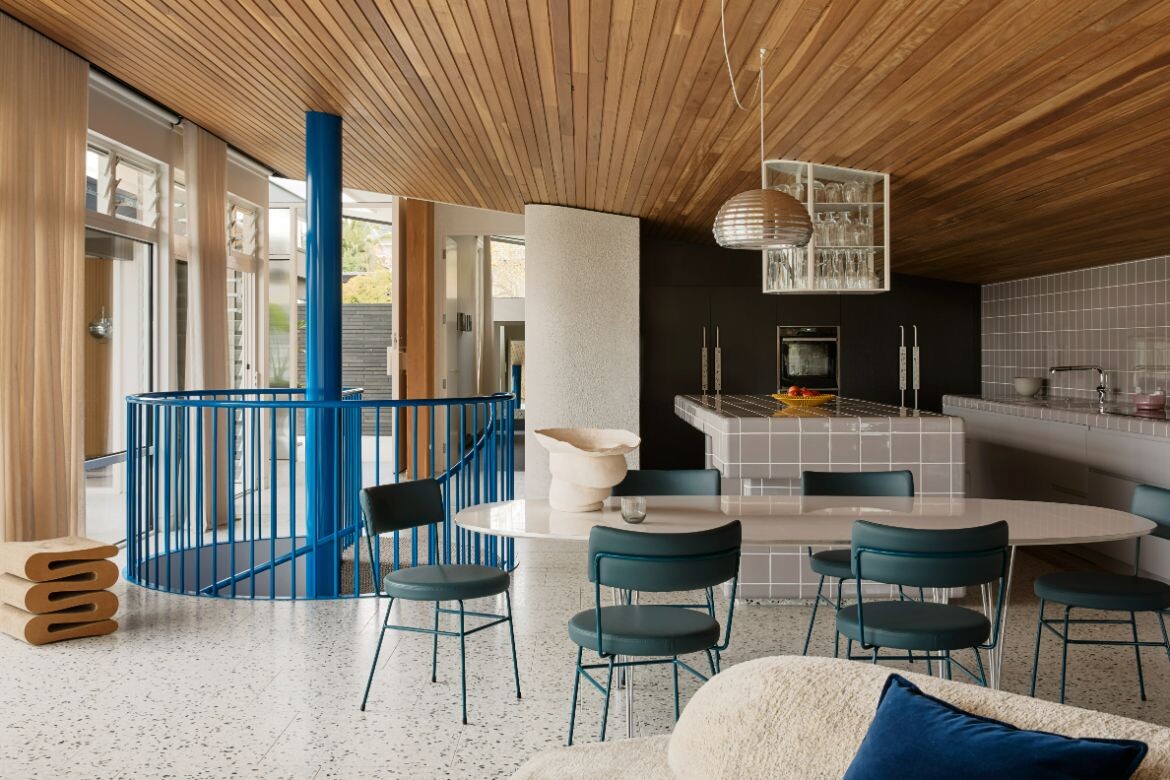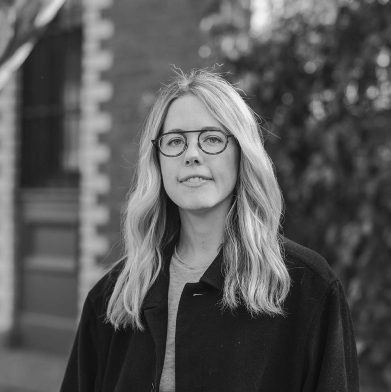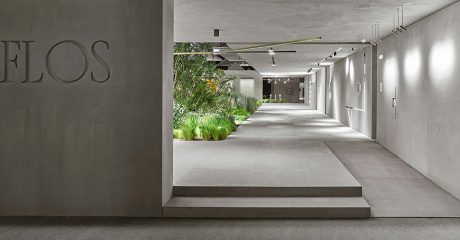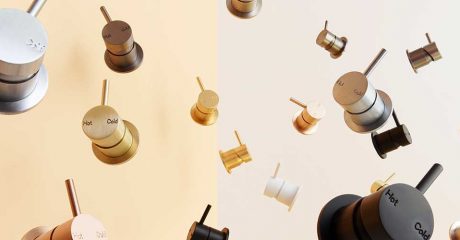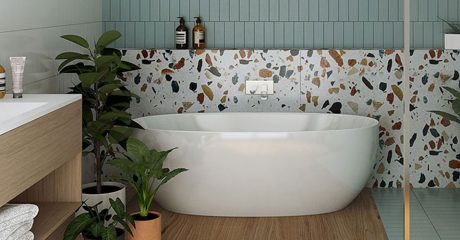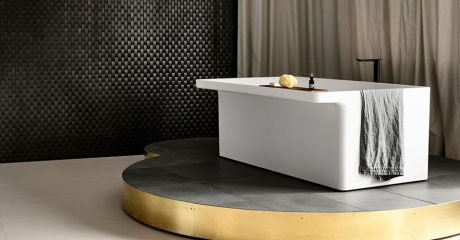Bathroom design is often overlooked in the grand scheme of interior design, but Studio Doherty has shown how it can be the cherry on top of a unique and quirky home. The studio’s Gloss House project, a two-bedroom new build, packs a punch with communal spaces that invite generosity, love of family and entertaining.
To reflect the owner’s passion for mid-century architecture, Studio Doherty worked alongside Enth Degree Architects and the overarching framework of the home to create dynamic and inviting spaces that reference, rather than imitate, touchstones of mid-century design.

Materiality was a key consideration in the design process, as well as vibrant colours combined in unexpected ways.
Upon entering the home, a custom spiral steel staircase and column finished in electric blue adds a pop of colour to warm timber, white stucco, and soft grey terrazzo floors.

The open-plan kitchen, dining and living spaces are connected by a sweeping timber-clad raked ceiling that creates a glistening surface reflecting the afternoon light.
The main bedroom and ensuite are designed to provide all the creature comforts of a boutique hotel, while taking the idea of kook to a whole other level.
The main ensuite bathroom, wrapped and draped in swathes of vibrant green, is unabashedly bold. Small mosaic tiles (INAX, Hacienda green) line the floor and walls, as well as the steps that lead to a large bathtub.

This elevation also plays host to a large circular window, a distinctive nod to midcentury, while adding a playful element to the space.
This project is a testament to true collaboration between the client, designer, architect and builder, all invested in the outcome of the project and the process. Studio Doherty has successfully created a one-of-a-kind home, where the bathroom design is just one of many eccentric and dynamic inserts that punctuate the whole.
Studio Doherty
studiodoherty.com.au
Photography
Anson Smart





Dissections
FINISHES
Mosaic tiles ‘Hacienda’ in green from Artedomus. Staircase – powder coated steel in summer waters by Dulux. Ceiling paint in natural white by Dulux. Terrazzo floor tiles (upstairs) in 54, honed, from Fibonacci Stone.
FURNITURE
Tall vase by Ella Reweti, small vase by James Lemon, vessels by Georgina Proud from Craft Victoria.
FIXED & FITTED
Towel rails – custom designed by Studio Doherty, powder coat in shoji white by Dulux. Bath – classic duo oval by Kaldewai from Reece. Ensuite tapware – circa wall basin set from Sussex. Pendant light (over dining table) – Splugen Brau by Flos from Euroluce.


