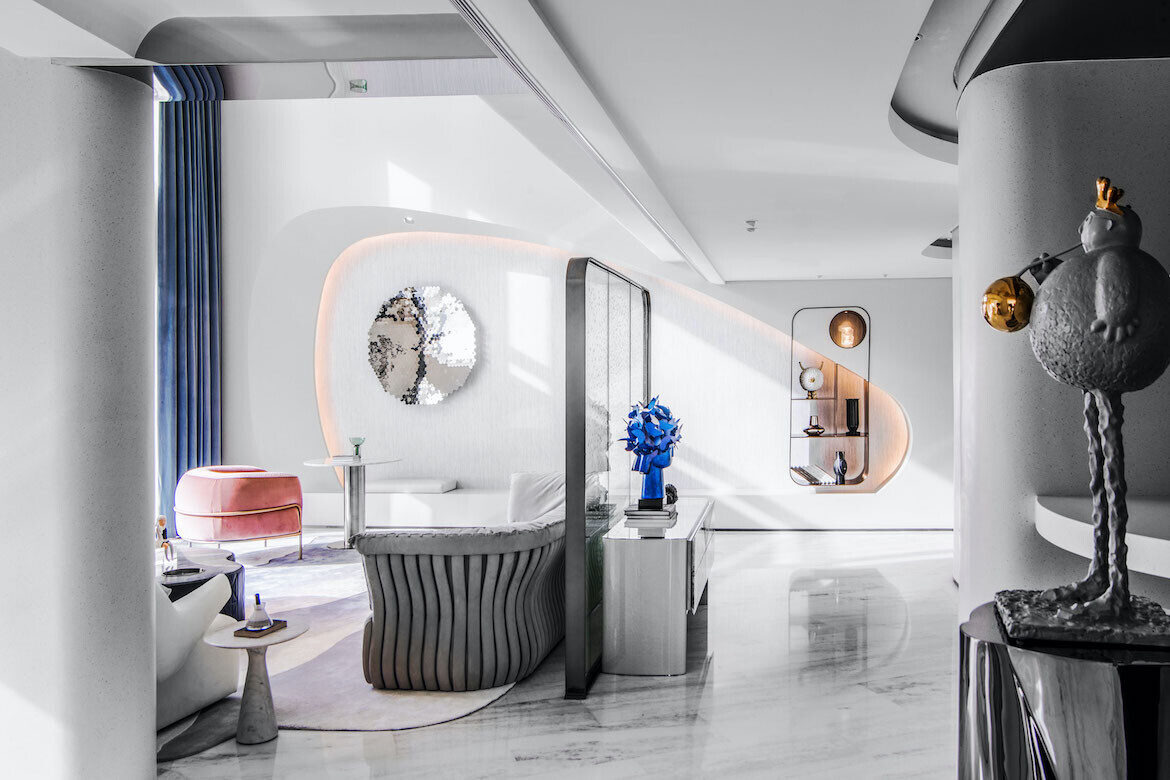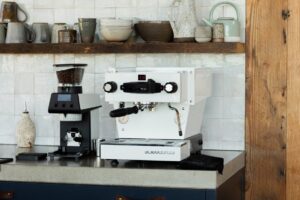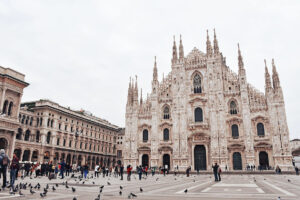There is a simplicity to the sea, of its waves and winds. It provides a sense of tranquillity, which is what T.K. Chu has created in built form with this penthouse apartment. To the southern end of the scenic Qinglv Road resides the Yanlord Marina Centre, with architecture reminiscent of full-blown sails: an icon of the coastal city. Inside, it’s no different.

On the top floor of the Yanlord Marina Centre lays a duplex penthouse with views encircling the entire exterior. The residence has sea views in three directions and city views to the north.
For T.K. Chu Design, ‘sea’ was aptly the theme for this home, not just decoratively, but also reflective in space and functionality. There is an openness to the penthouse, no partitions between the entry and living room, only a transparent screen adorned with raindrop-shaped bubbles and subtle ripples.

A spiral staircase curls from the living room, coalescing with curved walls like waves and unique porthole-shaped windows as if you’re climbing through a boat. The staircase acts as a backbone, connecting the two levels where one is taken to appreciate the penthouse and its views in full.
The most distinctive feature is not of any one feature or room, but how every inch, wall, and item rolls together, much like the sea. Its poetic theme ebbs and flows, the white toned walls curving to each room, swerving around the different shades of blue that the furniture and decorations harbour.

From out of the walls and rooms, comes the selection of art that converts the apartment into a private art gallery and fond memories.
The penthouse goes further with added touches rarely seen elsewhere. A deep double-void resides where the old staircase was, letting the space breathe with a contemporary writing desk. Surrounding this room, artwork and shelves embellish traditional Chinese tea culture offering comfort and serenity.
In this interweaved penthouse of architecture, landscape, sea and city, T.K Chu Design has created an interior space that many dream to accomplish. Through the studio’s work comes a narrative, bringing memories of a poetic coastal lifestyle, and a remedy for the “sea fevers”.






Project details
Interiors & Design – T.K. Chu Design
Constructor – Nanjing Ren Sheng Decoration Corp.
Photography – Boris Shiu
We think you might like this project, The House of Tree







