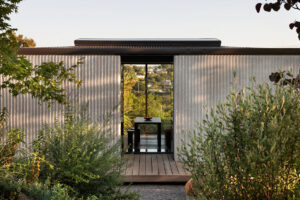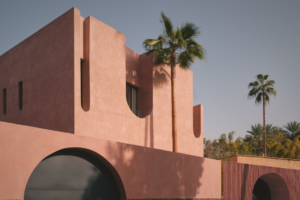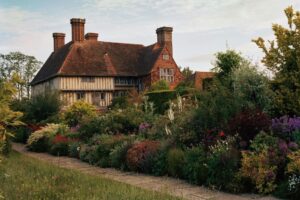Fearon Hay has got to be one of New Zealand’s top architectural firms. We tell you this not to shape your opinion of their projects, but because we have a great admiration for their work.
One of Fearon Hay’s projects (Sandhills Road) is in the current issue of Habitus magazine – a home that celebrates landscape and openness while maintaining privacy. We thought we’d bring you another of their works that offers a synergistic relationship with the rugged landscape of New Zealand’s Southern Lakes.
The only thing marking the Mountain Retreat from the surrounding landscape is its cube-like structure. The home is clad in schist (stone from the surrounding landscape) used in the area since the 1840s settlement.

Described by the architects as “a simple arrangement of spaces within a predominantly open plan” this home literally opens up to the landscape – with structural interruptions minimised.
The internal spaces have been designed to offer flexibility of use, with the retreat able to accommodate up to two families with children – perfect for the owners who do not actually live in New Zealand.



The has literally been inserted into the landscape, so much so that on approach all that can be seen is the steel stair railings and chimney stack – entry is through the roof.

The synergy with the landscape does come at a cost. In order to take advantage of the expansive views of the Lake Wakatipu and the beech forests, the home had to be oriented to the south west – hardly ideal for solar efficiency.

Fearon Hay’s solution was to use the significant thermal mass of the stone and concrete and earth to heat the house in the cold Central Otago winters, while insulated glass units prevent heat loss, but slide open in summer for cross-breeze.
The aim for the interiors was to create a “cave-like space”, achieved through the use of materials – including sandblasted concrete floors and polished plaster ceilings – and the cantilevered roof.
“The architecture seeks to be a subtle insertion in the alpine landscape,” the architects explain. “The internal environment is both muscular and refined, referencing the toughness of the environment while providing comfort required for a retreat in the mountains.”
To see more of Fearon Hay’s work pick up a copy of Habitus issue 09 or download the App for iPad and iPhone.
Fearon Hay Architects
fearonhay.com
Photography: Patrick Reynolds






