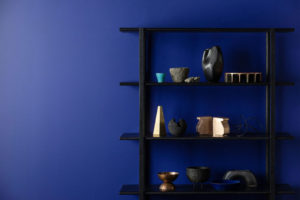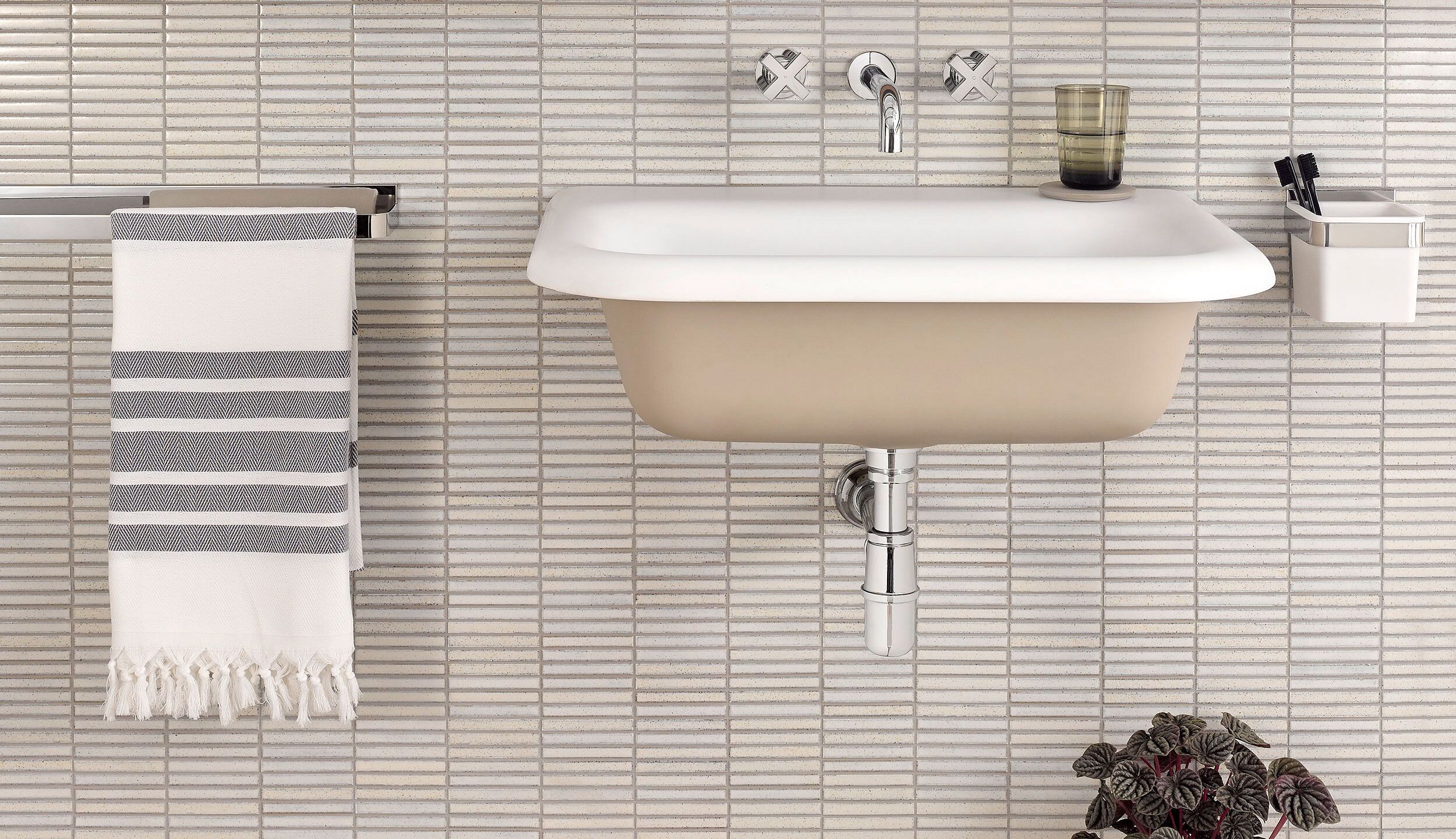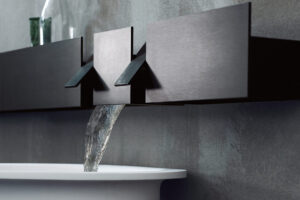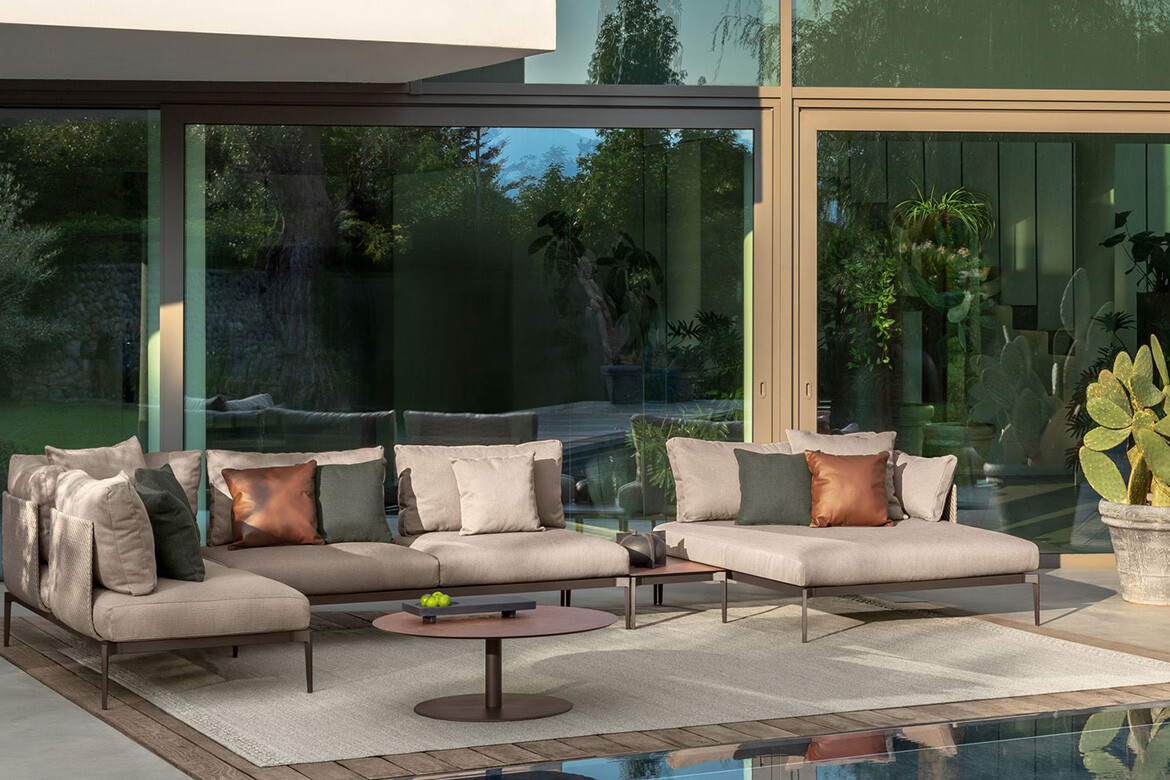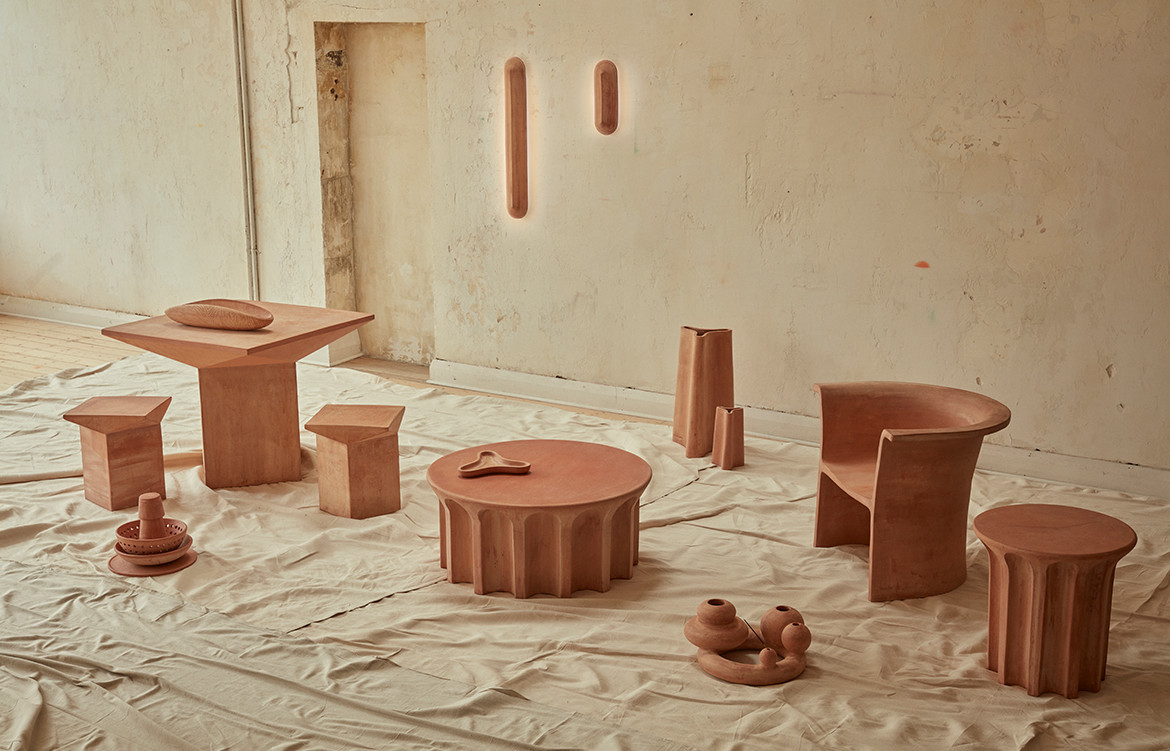It is the magic of dwelling as man in the world that if our gestures of dwelling – what we call homes, houses, residences – are friendly to nature, nature rises to receive us, gives us place to dwell.
So it is with the Utsav House, where the architects have created a dwelling place rising from a micro-habitat of water and plants, its architectonic expression delineating a space, capturing a piece of the rugged undulating coastal landscape and domesticating it. It is at once colonisation of space and territory as well as the satisfaction of a need in their client to find escape from the stresses of life in Mumbai.
As this piece is written, the principal architects of Utsav House – Bijoy and Priya Jain – are winning acclaim for their installation ‘In-between Architecture’, evoking Mumbai, at the Victoria & Albert Museum’s ongoing show: 1:1 Architects Build Small Spaces.
Seen together, the house and the installation represent the complexity of the conversation the Jains are having with their audience. At the V&A, they inscribe a “compact space” within an expansive courtyard by creating a wall that is itself a home. Their Utsav House is a compaction of landscape itself, capturing space within a rectangular composition of walls. Making walls is an abiding interest and creative preoccupation in Studio Mumbai’s work.
The wall both evokes the primordial act of marking space, with a staff or a line, and as well supports the spatial composition that originates from these lines, passes through them and rests against them…
Read the full story on page 133 of Habitus issue 10, available on the iPhone and iPad here, or contact us to subscribe or buy back issues.
Words: Jagan Shah
Photography: Helen Binet




