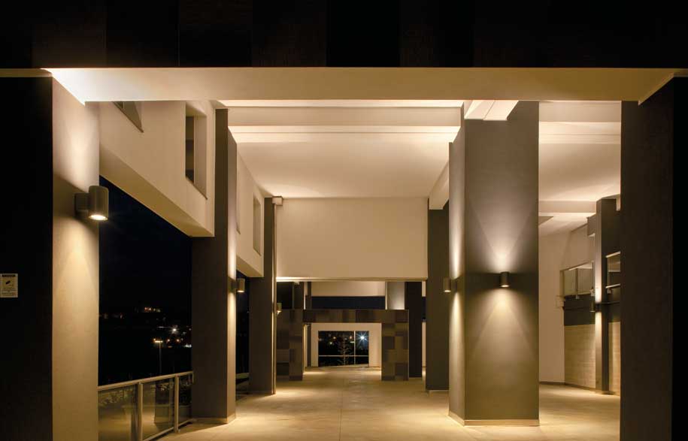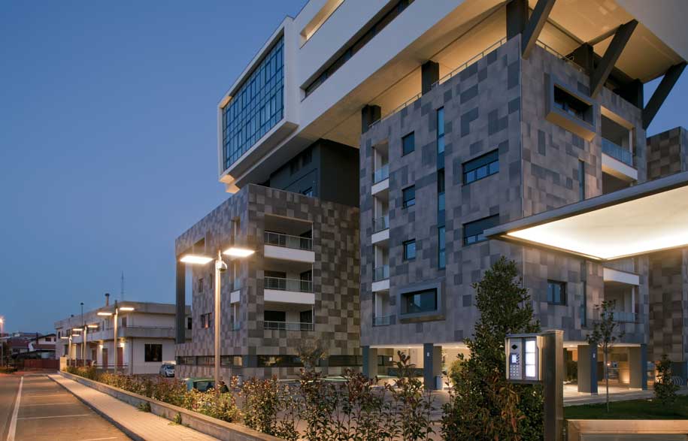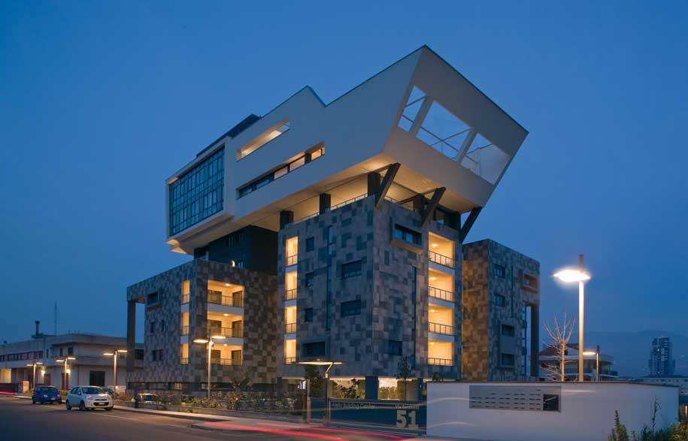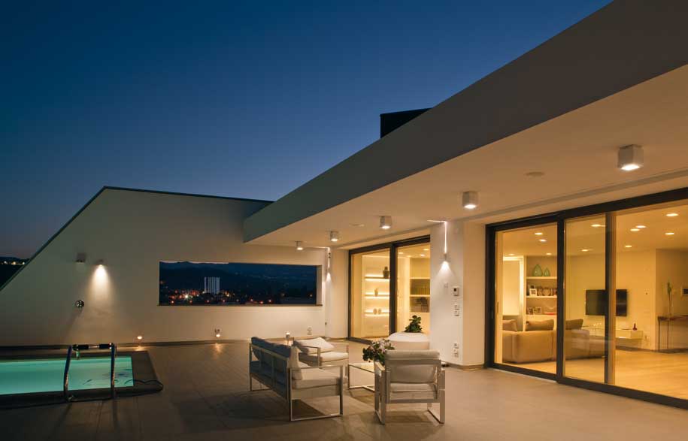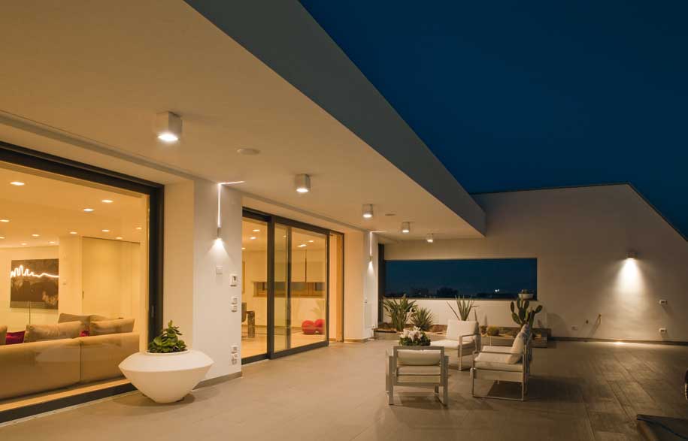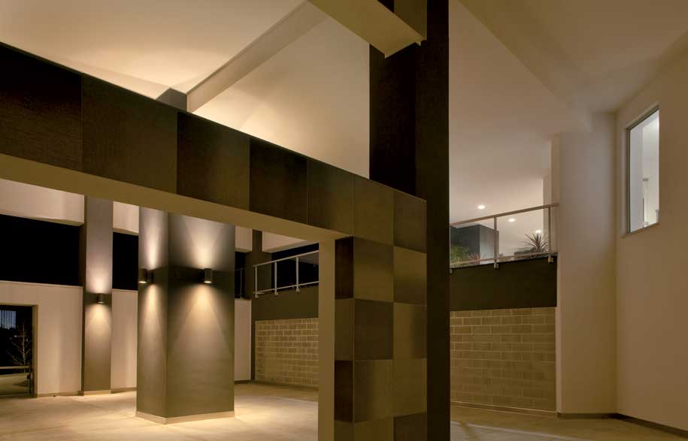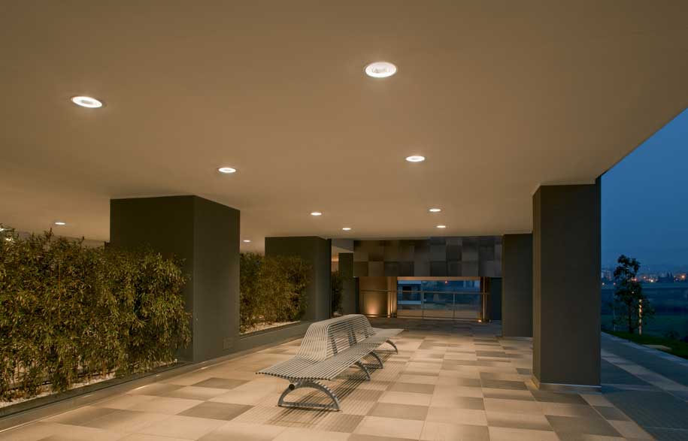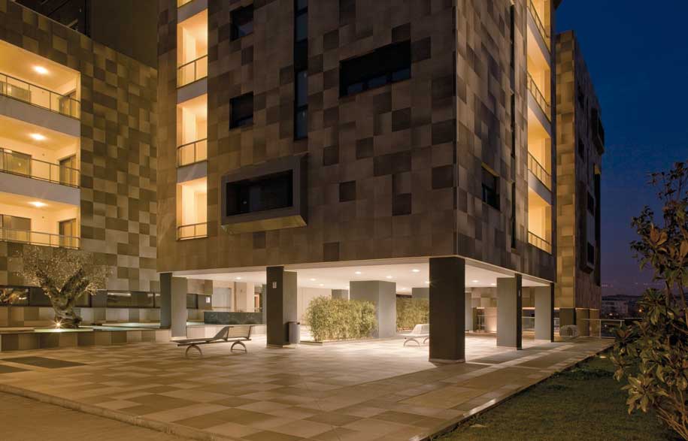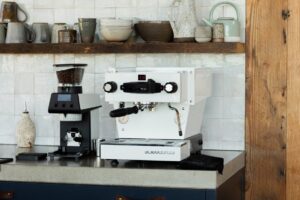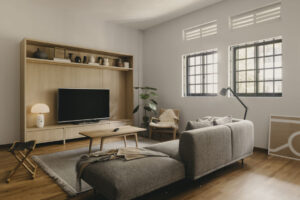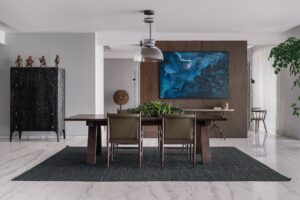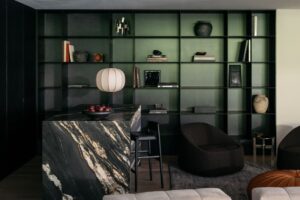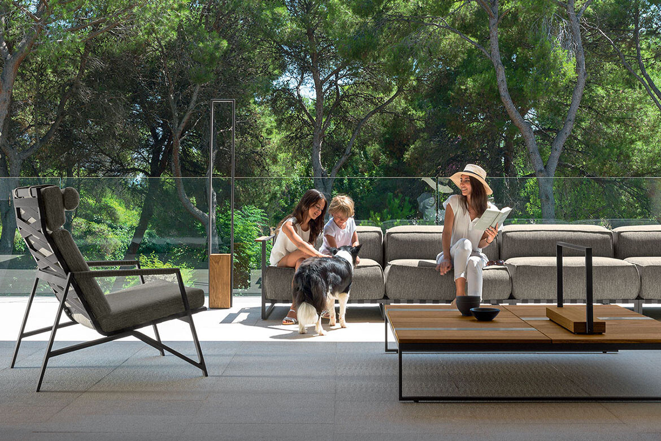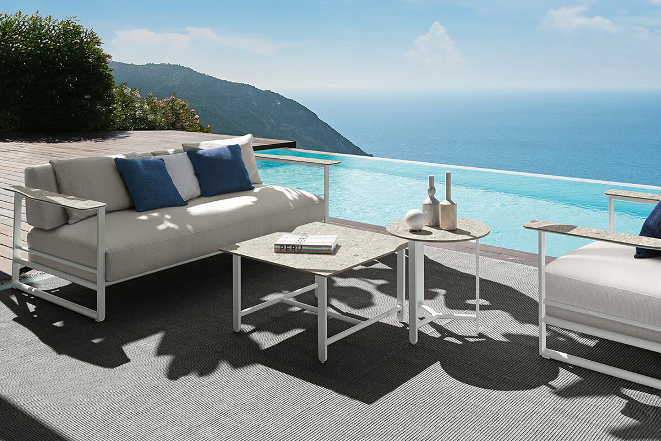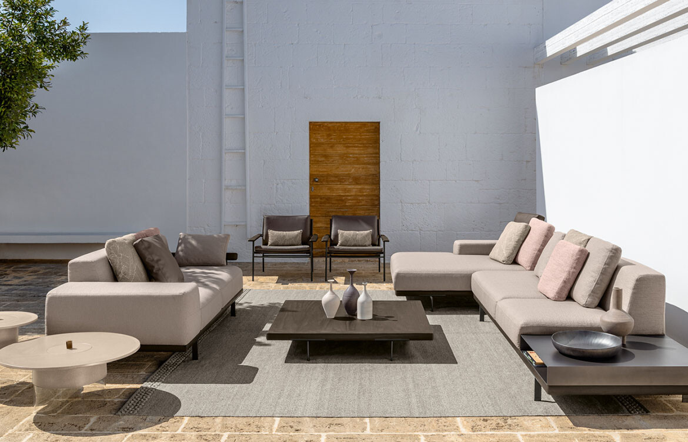The structure is characterised by a geometric shape, formed by a massive base divided into four quadrangular units, volumetrically independent, which engage around the core scale and lifts illuminated with the ceiling Bos. Each unit has different heights and it houses inside apartments of different dimensions.
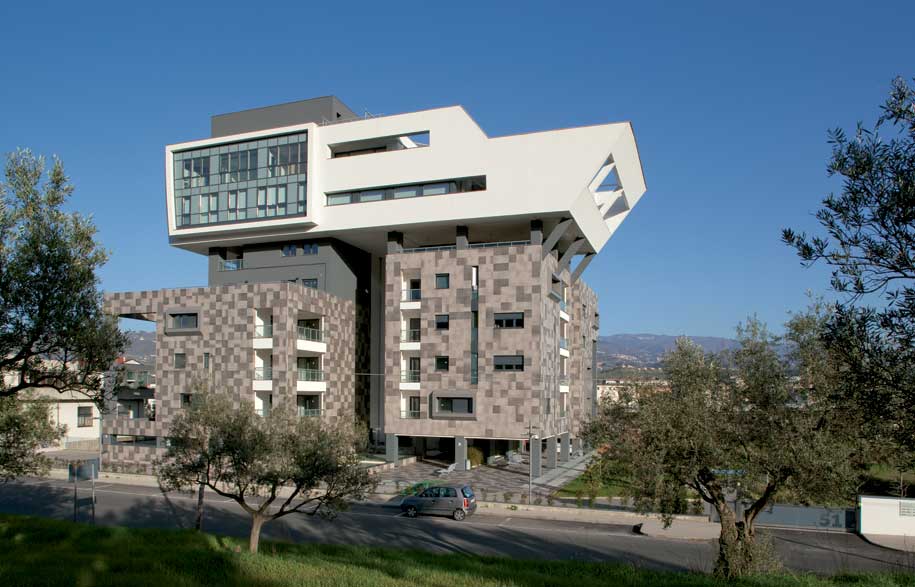
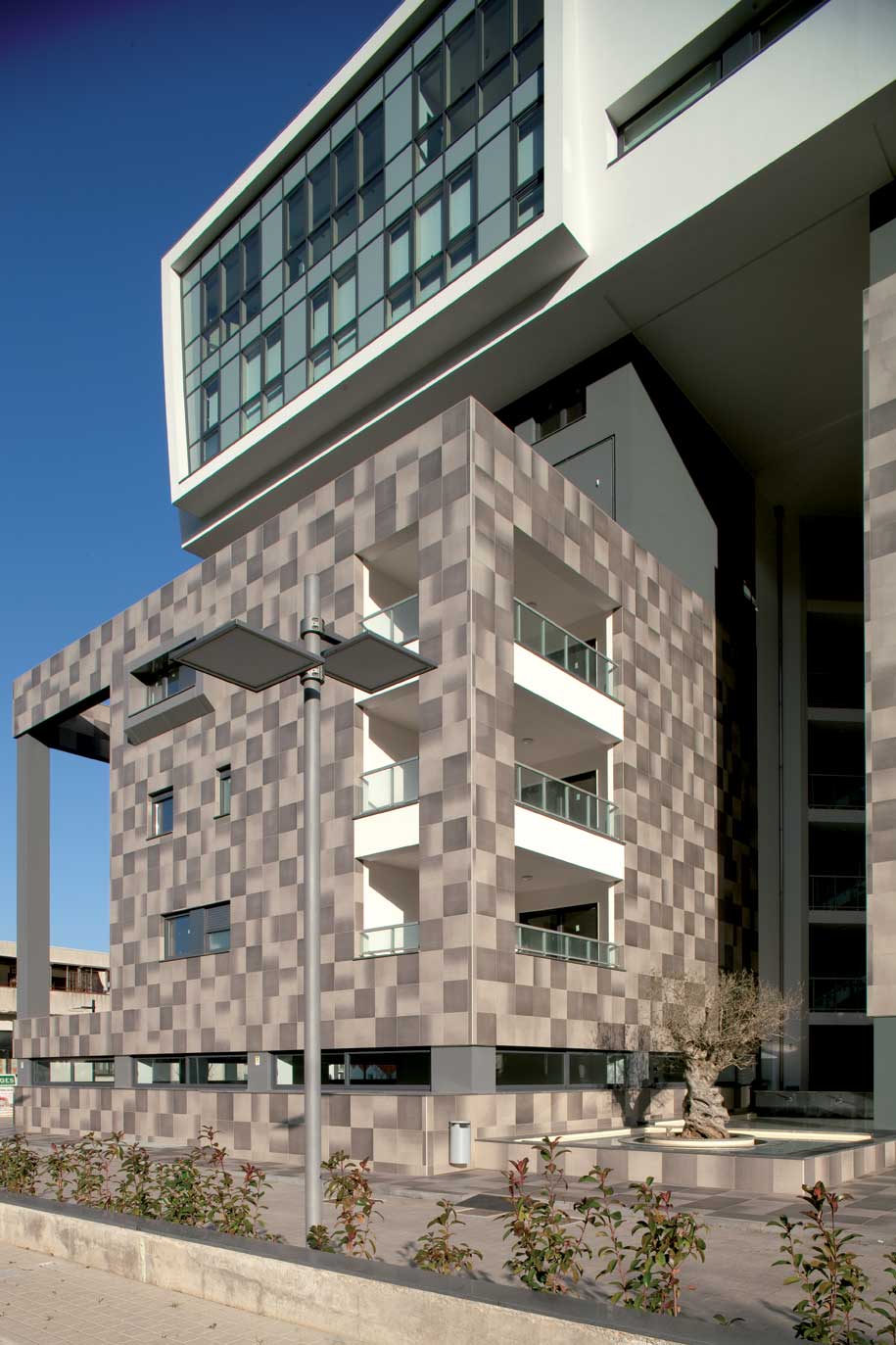
For common areas, such as the porch, iGuzzini used Reflex Easy recessed with LED source. For the exterior, they opted for applique iRoll. The overall composition is all focused on the dualism between the base and the crowning element.
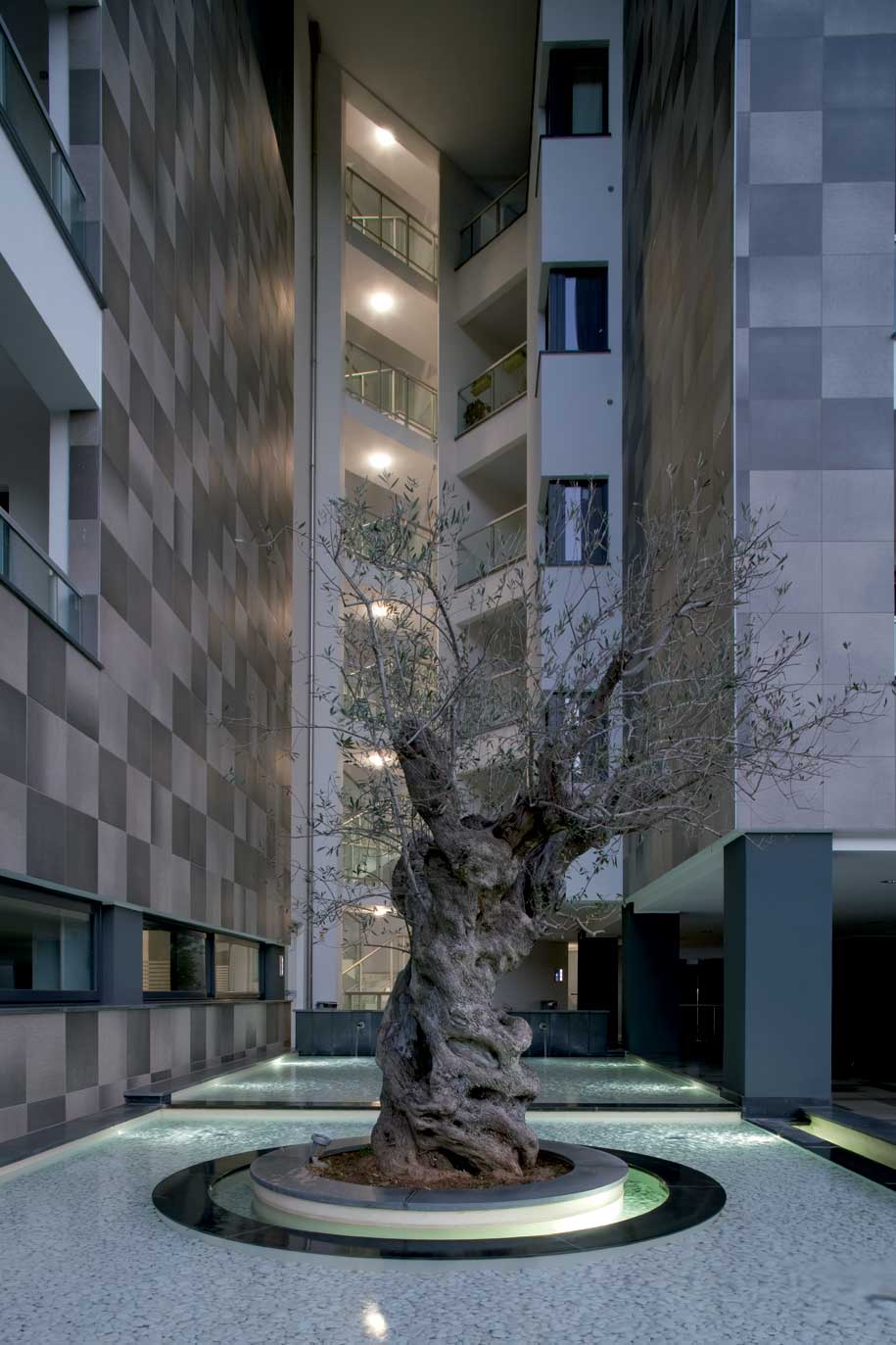
The four rectangular shapes forming the base, are characterised by calibrated openings and unexpected bow windows that alternate themselves on a textured pixelated able to offer different impressions from every perspective.
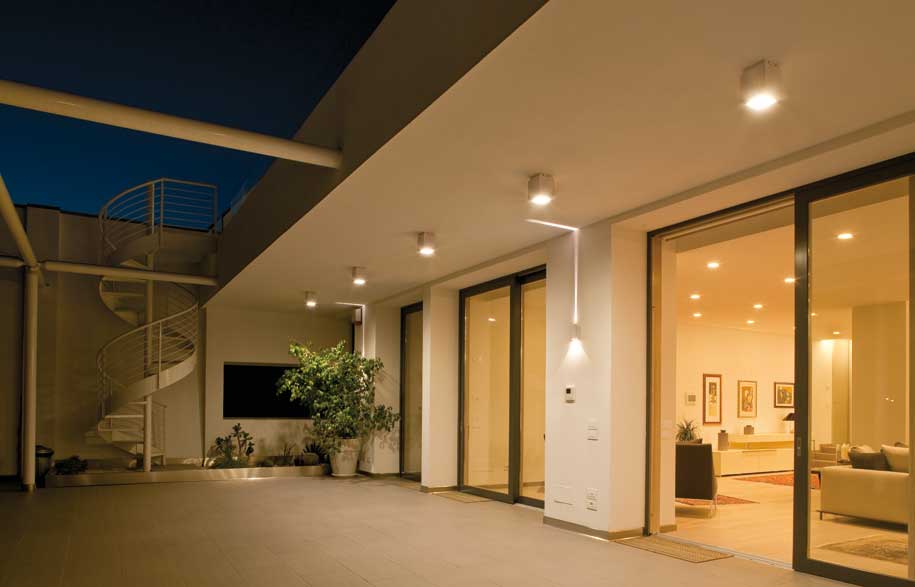
Due to the particular structure of the land, four thematic gardens have been created: the “forest of magnolias “, the “grove of lime trees”, the “Garden of Olives” and the “forest of maples” in order to have, according to the seasons, ever different colour effects .
For the outdoor areas such as parking lots and walkways surrounding the building, UFO with optical comfort was chosen.
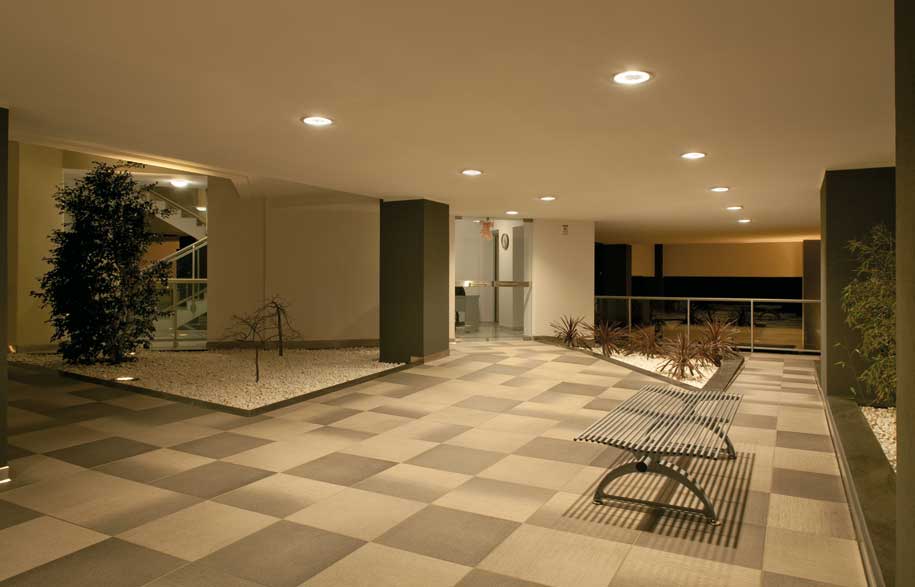
iGuzzini
iguzzini.com


