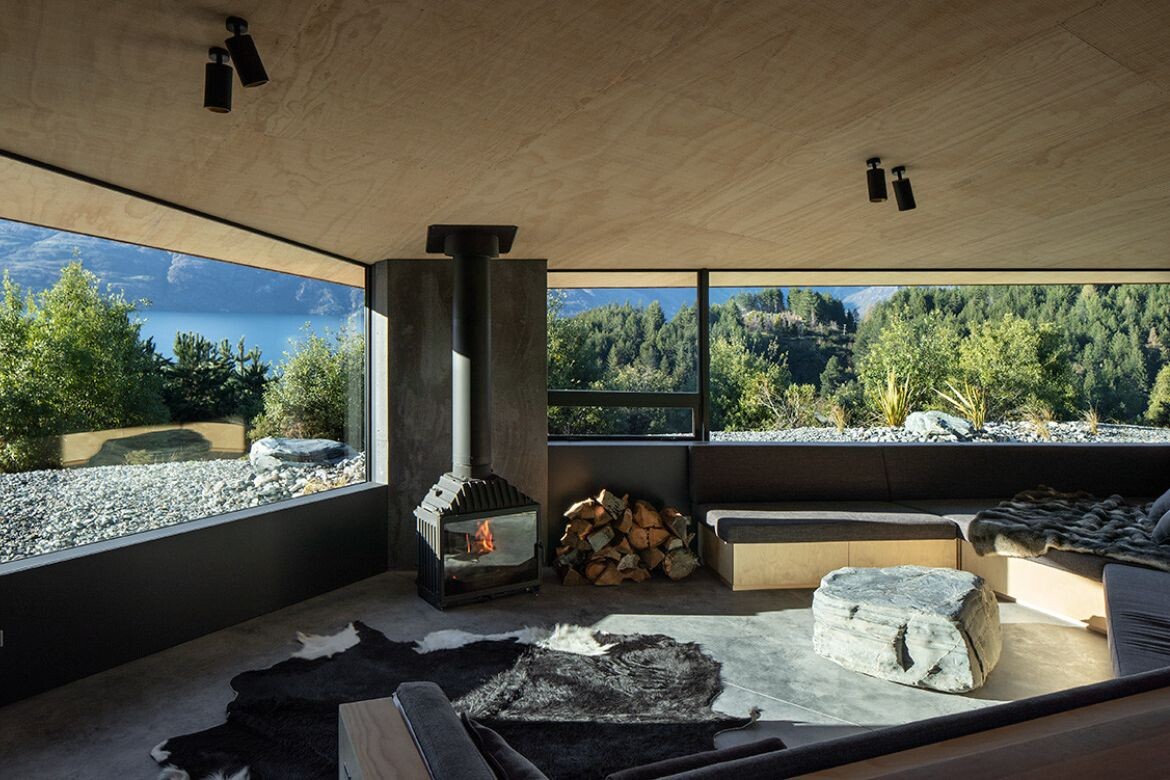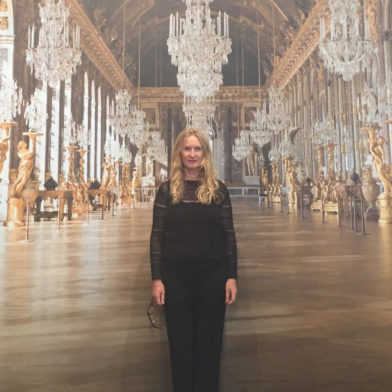With these chilly winters come dreams of fabulous fireplaces and most particularly the Philippe Chiminees that so regularly feature in the work of architects. Big bold, decidedly robust and exactly what they purport to be, the fireplace has made a return as the heart of a home.
To some extent, this is an extension of the current fixation with all things seventies, but more broadly the cast iron design has been timeless since these fully exposed double or single sided beauties first stepped out of the wall.
Bulleroo by DCS Design


Adding significantly to the material direction of the home, one of the clients is a stonemason from Holland. The stonework is in fact sublime with subtle areas worked into the façade paired with corten steel and site poured concrete. A large chimney rises through the home in the saw-cut irregular reddish-brown paddock stone found on the property, while a lighter more uniform stone (Eco Stone) has been used for interior walls. Light timber floors (Havwoods) are used with the lighter walls for a complementing textural pairing.
Architecture – dcsdesign.com
Location – Barwite, Victoria
Photography – Michelle Williams
Lucky House by Kuzman Architects


“Improving connections” is a common client request for residential alterations and additions; between old and new and inside and out and between family members occupying the house. Kuzman Architecture’s renovation of Lucky House improved these connections, as well as establishing a great connection between the architect and client, and even the clients’ dog, Lucky, for whom the house is named.
Ceiling heights and materials, for example, define different functional spaces within the interior. A double-sided fireplace separates the lounge and den where a built-in daybed and pull-out trundle bed cater for family movie nights and kids’ slumber parties. The fireplace provides heat to both spaces and allows for a visual connection to the backyard and swimming pool.
Architecture – Kuzman
Photography – Tatjana Plitt
Read more about Lucky House here.
Bivvy House by Vaughn McQuarrie Architects


This modern rock bivvy with its abstract geometries alludes to the glacial action of the alps, their rocky outcrops and the simple shelter of old miner’s huts. It tells a story of human occupation in nature and seeks to be part of the land – to contain and balance the elements. “The clients didn’t want a glass box, so the house became a curated series of views depending on the nature of the room.” Instead, this space opens to the northern sun and has a dramatic view up the face of the mountain. Then, stepping down into the lounge, a panoramic lake view opens up via a wrap-around window positioned perfectly for seating height.
Architecture – Vaughn McQuarrie Architects
Location – Lake Wakatipu, New Zealand
Photography – Simon Devitt
Read more about the Habitus House of the Year-winning Bivvy House here.
Shoalhaven House by Intermode


The home is conceived as a T-shape with two pavilions joined by a breezeway and operable glass doors for ventilation. The main pavilion has three guest bedrooms and a relaxed lounge for movie nights with friends to one end, with an open-plan kitchen, dining and living room to the other. The main bedroom, ensuite, laundry and garage reside within the smaller pavilion accessed via the breezeway.
Black is continued in the interior with a wall of floor-to-ceiling cabinetry running from the kitchen into the main wall in the second pavilion. Window frames are similarly black as are some of the walls, with the remainder in white, while floors are polished concrete.
Poured concrete is revisited as a plinth for the Cheminees Philippe fireplace in the main lounge. Here a large and comfortable lounge by Patricia Urquiola provides the perfect spot for curling up with a book or gazing into the view.
Architecture and interiors – Intermode
Location – Shoalhaven, NSW
Photography – Tom Ferguson
Read more about Shoalhaven House here.
Somers Beach House by Wellard Architects


Occupying an impressive beachside site, this home by Wellard Architects is a magical retreat. “We wanted to create a dialogue with this wonderful site. It is, after all, the hero,” says the architect.
Located on a steep site, with a fall of approximately 10 metres, the views of Westernport Bay can be enjoyed across the flat roofline of Somers Beach House. Accessed via a cul-de-sac bordering a reserve, it’s an idyllic escape for the owners, their children and grandchildren.
A Cheminees Philippe two-sided fireplace warms the living areas and also loosely delineates the dining from the living area. However, given the family enjoys being part of the process when it comes to preparing meals, the concrete island bench in the kitchen is more generous in dimensions than the clients’ city home.
Architecture and interiors – Wellard Architects
Photography – Derek Swalwell
Read more about Somers Beach House here.
Glenn Lamont’s home


Complementing the exterior cladding of Corten steel, which will weather with time, the interior of this three bedroom home is finished with raw and honest materials. Burnished concrete floors appear throughout the open plan ground level, black mild steel is used for staircase balustrades, unadorned plywood features on the ceilings and exposed concrete block walls appear in the living, kitchen and dining areas.
Other items in the home such as the credenza found in the dining area, designed by Lamont, is far from cookie-cutter. Made from blackened steel with leather flaps rather than cupboards, it could easily be at home in a country environment, as would the fireplace in the living area.
Architecture – ODR Architects
Furniture – LifeSpaceJourney
Photography – Armelle Habib
Read more about Glenn Lamont and this incredible home.



