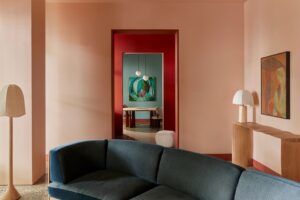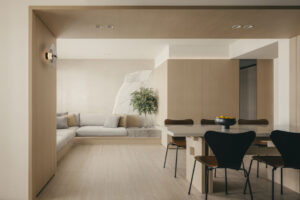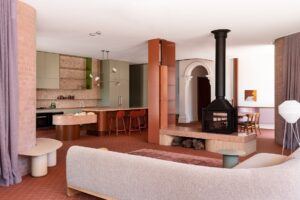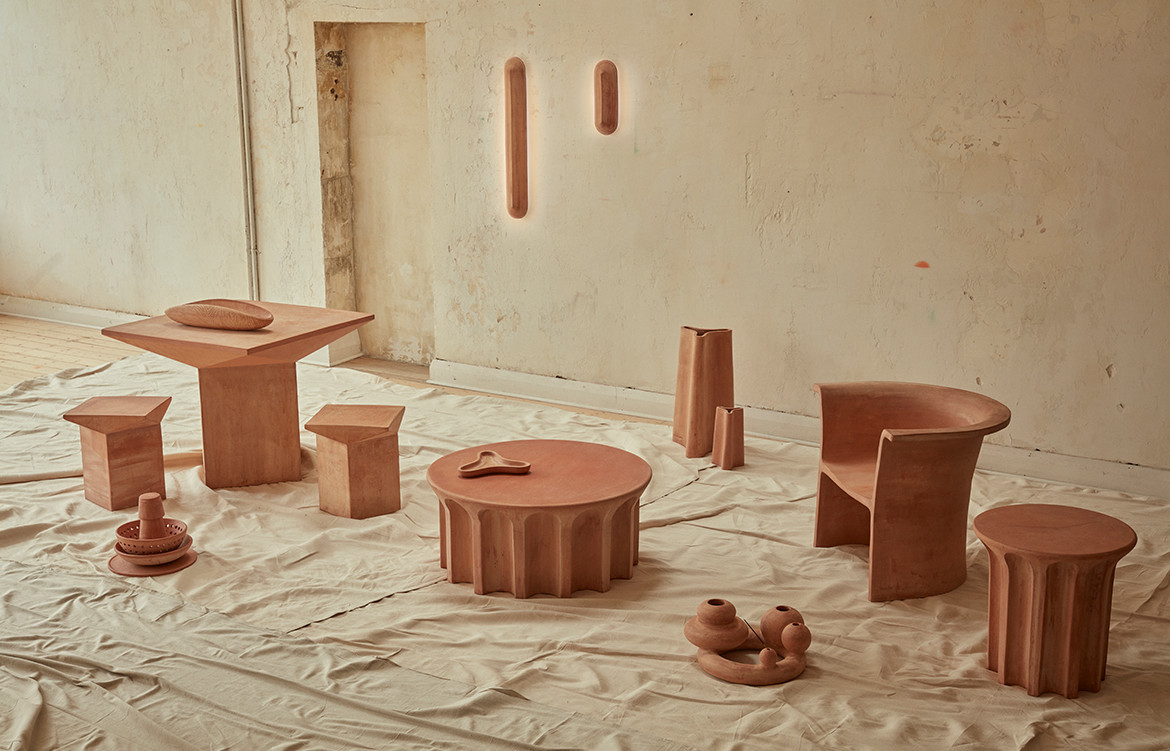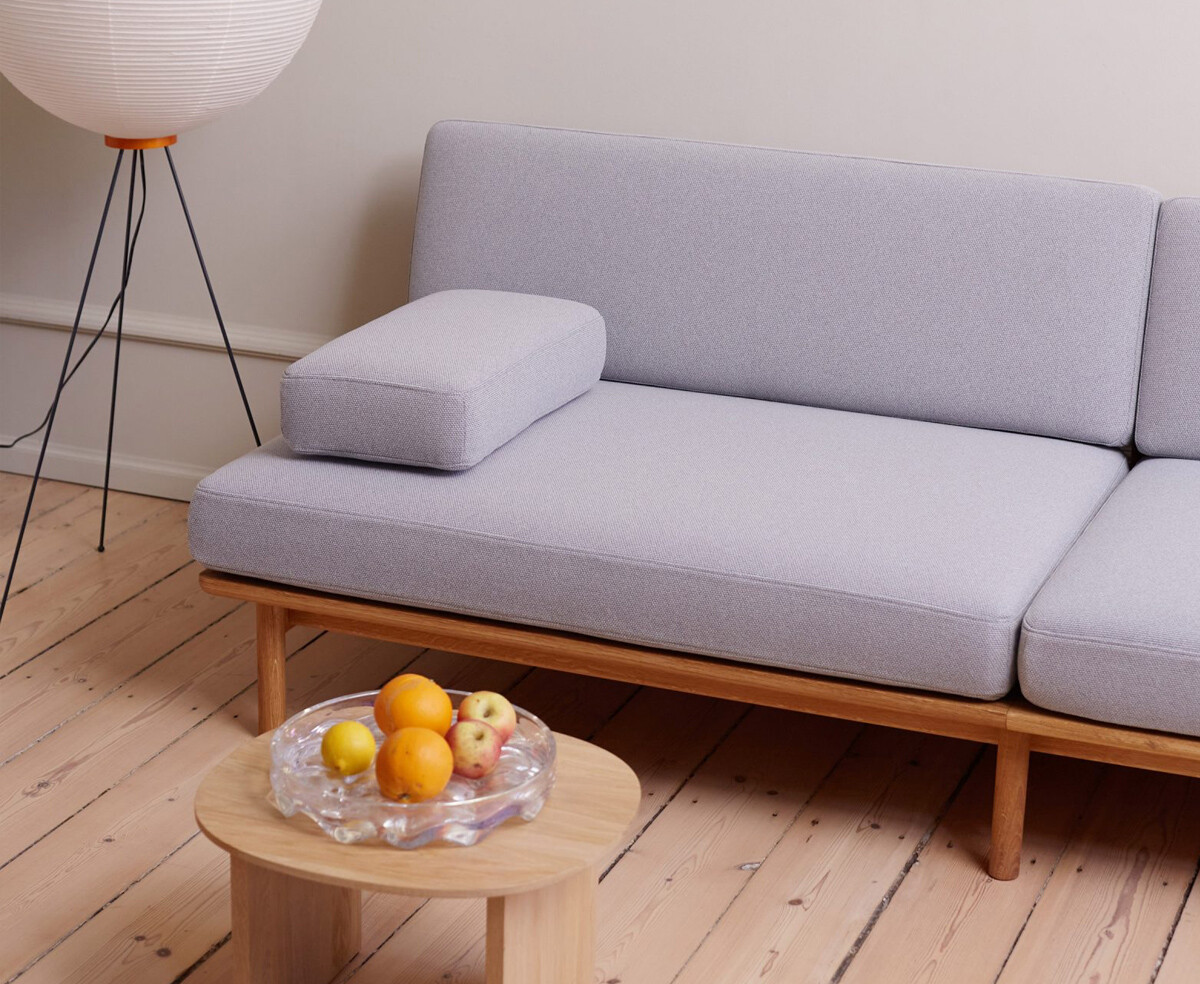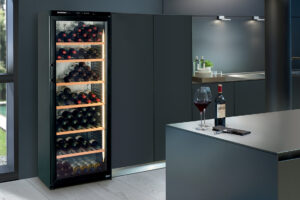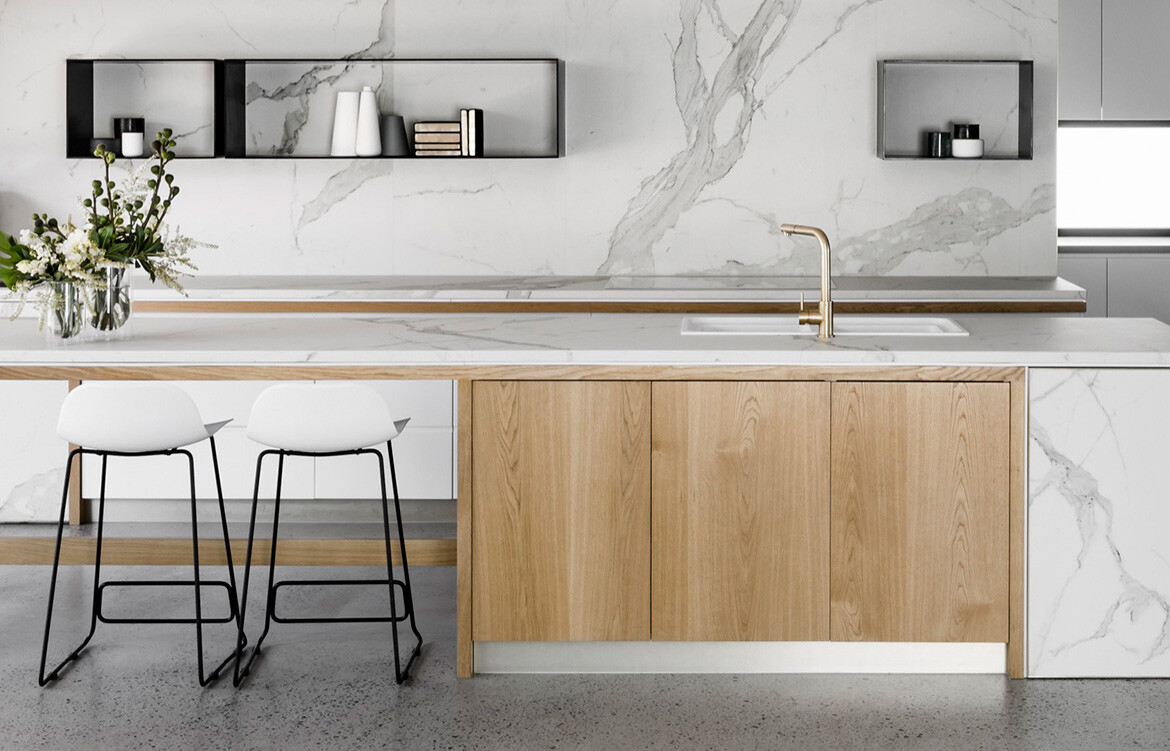Presented with a long, narrow site compromised by a chaotic jumble of pipes under the ceiling, JNP Architecture & Associates faced the challenge of how to render the space functional, attractive and relevant to its purpose.

“We thought it was important to create a space that would reflect Sushia’s professional integrity in Japanese dining” comments firm director Jamie Park, referring to the restaurant’s pedigree of chef-specified kitchen floor plans and emphasis on using only the highest quality ingredients. “The restaurant space that we envisioned was one that would embrace the exciting challenge between traditional and contemporary Japanese food”

The dominant feature of the design is the undulating canopy of timber fins that clad the ceiling and one of the walls. Subtly evocative of hanging vines, ocean waves or receding sand dunes, they soften the surfaces they cover and introduce a natural, tranquil element into what otherwise could be a cold urban space. The fins also serve the purpose of hiding the ugly clutter of plumbing and wiring tangled under the ceiling.

The strip layout of the restaurant also presented the opportunity to make the space transition from casual dining at the entrance to a more private and formal dining area. Thus the exposed brick, filament pendant lights and charcoal porcelain floor tiles that greet an arriving guest are urban and contemporary, whilst the fluid curves and lighter material and colour palette of the rooms deeper within the restaurant offer a more poised and refined environment.

The prominence of contrasting blond and dark timber appropriately references traditional Japanese interiors and tempers the modernity of the design, and couple with the soft, dappled lighting makes it a gentler alternative to the power-lunch venues in its vicinity.
Furniture including wooden tables & chairs – MOO Design furniture & lighting
Light fittings – MOO Design furniture & lighting
Travertine Stone filled & honed cross cut – Quantum Quartz
Oak Legacy Brown Timber Floor – Havwoods Timber Flooring
Stainless steel mosaic tiles – Luxtyle
Parnassus Fresco Paint – Porter’s Original Paints
Sushia
sushia.com.au
JNP Architecture & Associates
jnparchitects.com.au
Photography: Tony Lim – Luxgraffiti
tony@luxgraffiti.com.au




