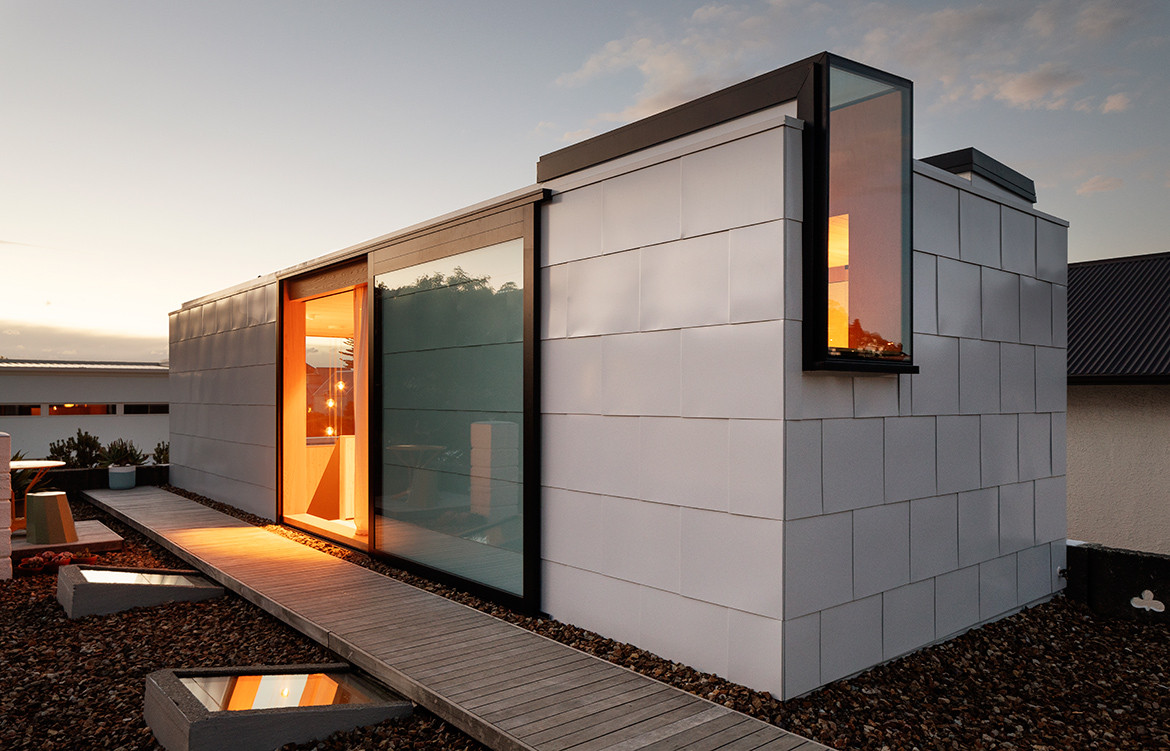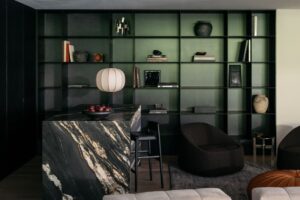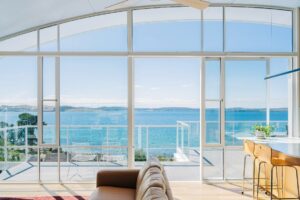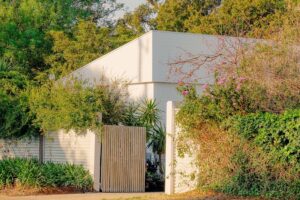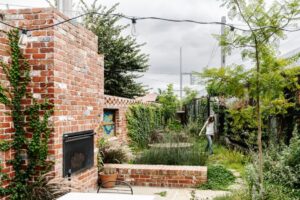Going against the grain of designing and building a house for a houses’ sake, Kate and Daniel Sullivan – partners in life as well as their practice, Architects’ Creative – embarked on this project for the sake of doing some hands-on work together.
It all began eight years ago. Architects’ Creative was in its infancy, and Kate and Daniel – pre-children at the time – were wanting for a side project. Be it fate, luck or just good timing, it was then that a dilapidated c1940s cottage happened upon Christchurch’s property market. “The appeal was instant as it presented an opportunity for us to apply our design philosophy: don’t move, improve,” Kate and Daniel recall thinking, in light of its derelict condition.
Architects’ Creative have rescued a rare still-standing piece of Christchurch’s architectural heritage and elevated it to meet modern living expectations.

Savouring in the design and renovation process, Kate and Daniel approached the project in two stages, and with not a hint of haste. Over nearly eight years, work on 8m House happened when time was not needed working on client projects, running their practice, starting a family, or the occasional surf.
As if all that weren’t challenge enough for them – as individuals let alone as a couple – Kate and Daniel lived in the house throughout all but six weeks of the renovation. Not many, if any, relationships would survive a test like this, least not build a house in the process, making 8m House an even more marvellous feat.
As painstakingly prolonged as the journey to the rejuvenated 8m House may have been, it was well worth the wait. With design for longevity and sustainability front and foremost of this renovation, Architects’ Creative have rescued a rare still-standing piece of Christchurch’s architectural heritage and elevated it to meet modern living expectations and best practice design standards.
A material palette of concrete and aluminium for the exterior has been selected in respect to the original structure.


Working within the existing volume’s footprint, the only addition made to 8m House is the humble vertical extension that now comprises the main bedroom and ensuite. Downstairs, the programme has been reconfigured around the modern-day heart of the home; the social kitchen.
A material palette of concrete and aluminium for the exterior and concrete, rimu, travertine, larch, and brass for interior spaces has been strategically selected in respect to the original concrete structure, the coastal environment, and materials that will age gracefully.
The resulting spaces of 8m House are evidently the fruit of a labour of love – Kate and Daniel’s love for each other, their family, their craft, and the environment that surrounds them.
Architects’ Creative
architectscreative.co.nz
Photography by Sam Hartnett
Dissection Information
Existing rimu timber floorboards
Travertine natural stone tiles in light silver
Siberian Larch cladding from Tongue n Groove
Black stained American white oak veneer kitchen cabinetry by Prime Panels
Stained teak veneer library cabinetry by Prime Panels
Aged brass bench top and splash back
Braid Weave rug from Armadillo & Co
Noughts Weave rug from nodi
Integrated fridge and dishwasher from Fisher & Paykel
Oven and warming drawer from Miele
Custom designed range hood from Ventech
Tapware from VOLA
Vero basins by Duravit
Shower and bath by Duravit
We think you might also like Paddington Terrace by Porebski Architects










