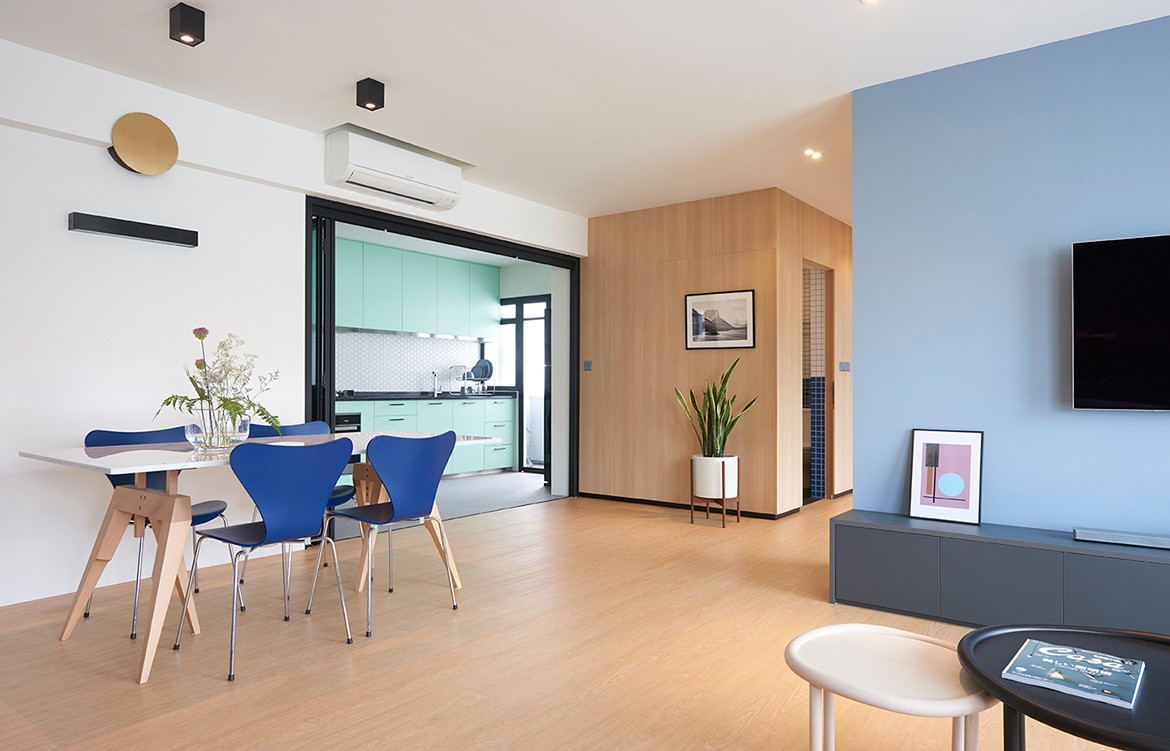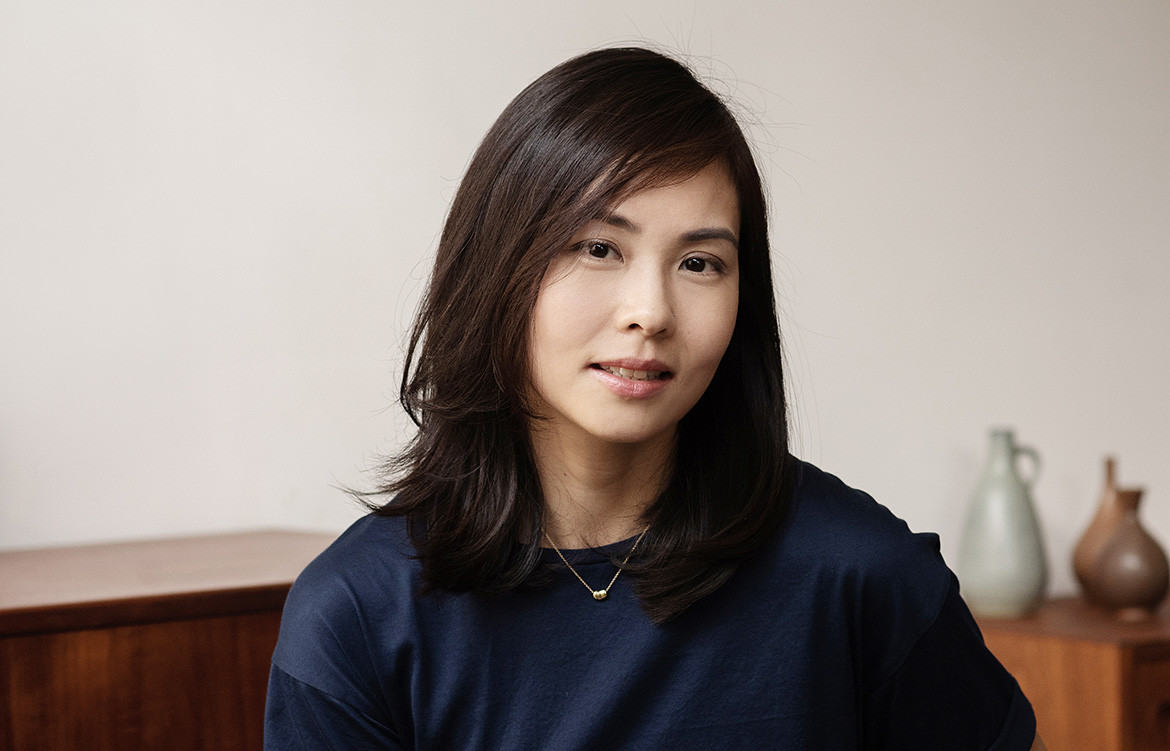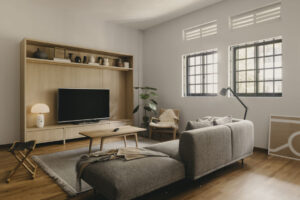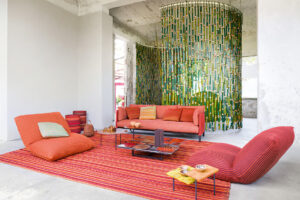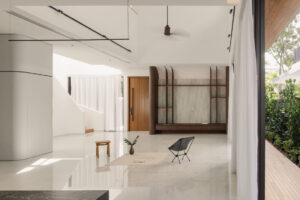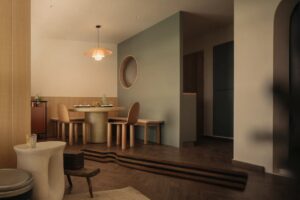Public housing in Singapore has been seeing much innovation of late. Designers have been pushing the boundaries to create apartment interiors that feel spacious, modern and are well detailed to suit the lifestyles of their different occupants. Wynk Collaborative’s JS Apartment is one such example. Designed for a young couple with nautical architecture front of mind, it is choc-a-block with ideas that makes it both a serene and youthful abode.
Eschewing minimalist white walls, different shades of blue wash the apartment walls – from a masculine navy at the entrance, to pastel blue on the living and master bedroom walls, and cheerful cobalt blue tiles in one of the bathrooms. This is matched by a retro shade of teal on the kitchen cabinetry doors and the tiles on a second bathroom wall.
These tones adhere to the nautical theme – the client’s preference – that guides the design, alongside light timber laminate walls, timber-printed vinyl flooring and the hexagonal white tiles for the kitchen backsplash mimicking fish scales in abstraction.
Materials and objects are applied in a thoughtful manner, says Si of Wynk. “Visual layering of the space is created by alternating the colour blocks and wooden textures, as well as using furniture and accessories. Therefore, from various angles, you get a sense of depth and curiosity to what lies beyond.”

The patterns, textures and shapes applied against the fluid spaces and clean surfaces add visual interest, Si elaborates. He points out the custom-designed shoe cabinet with pegboard panes. Likewise, the small square tiles in the bathrooms, speckled kitchen countertop, graphic entrance metal gate and curves of the punchy blue Fritz Hansen Series 7 dining chairs.
Physically, Si has concocted a roomy and light-filled interior by taking down some walls. The three bedrooms became two, with more space given to the master bedroom for greater wardrobe space and a dresser table. The second bedroom is reserved as a future child’s room. The wall dividing the dining area and kitchen was replaced with a pair of folding doors with half-height glazing, spilling light into the common spaces.
“The boundaries of the passageway leading to the rooms feel less defined and the corridor feels more like an extension of the living room,” says Si, on the conundrum of long, dark corridors. Storage with double duty, such as the low seating in the living area and in the master bedroom, also helps reduce visual clutter.
Melding function with joyful forms has become wynk Collaborative’s trademark. Founded in 2011 by Si with his partners Dennis Huang and Hon Kit Leong, the firm stands out for its boldness to experiment with colour and textures in a surprising yet sophisticated manner. This home is no exception, proving that the potentially mundane everyday can be elevated with good design.
Wynk Collaborative
wynkcollaborative.com
Photography by Jovian Lim
Dissection Information
Floor tiles from Hafary
HERF vinyl flooring from Evorich
Wall and Wardrobe Laminates from EDL
Kitchen laminates from Panaplast
Kitchen counter Mardi Gras solid surface from Dupont Corian
Kitchen countertop Fritz Hansen STACK tray from W.Atelier
Bathroom Sinks from OXO
Modernica Case Study large cylinder with stand from Pomelo
Terence Woodgate Solid Cone pendant from Pomelo
Sofa from Castlery
Hay Serve tables from Foundry
Dining Room marble top and SCP Compass trestles from Foundry
Fritz Hansen Series 7 Ash coloured chairs from W. Atelier
Master Bedroom Modu Suspension lamp from Inhabitant
Master Bedroom MENU Afternoon coat hanger from Grafunkt






