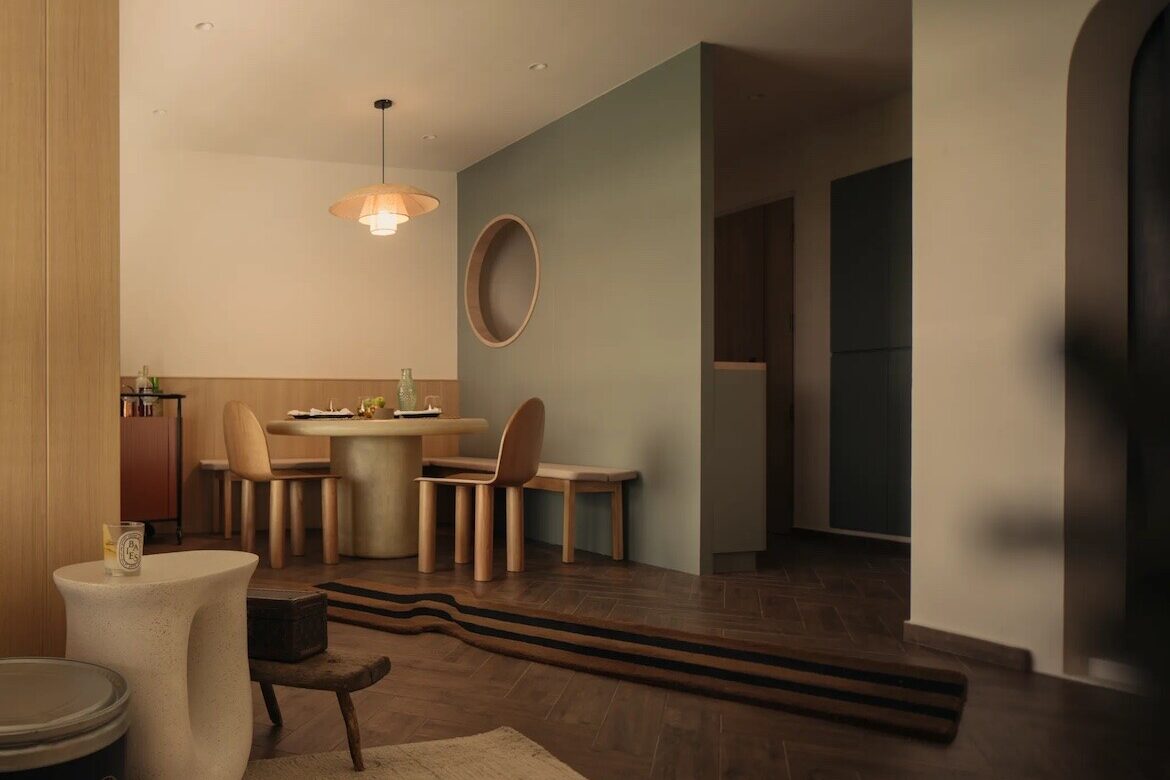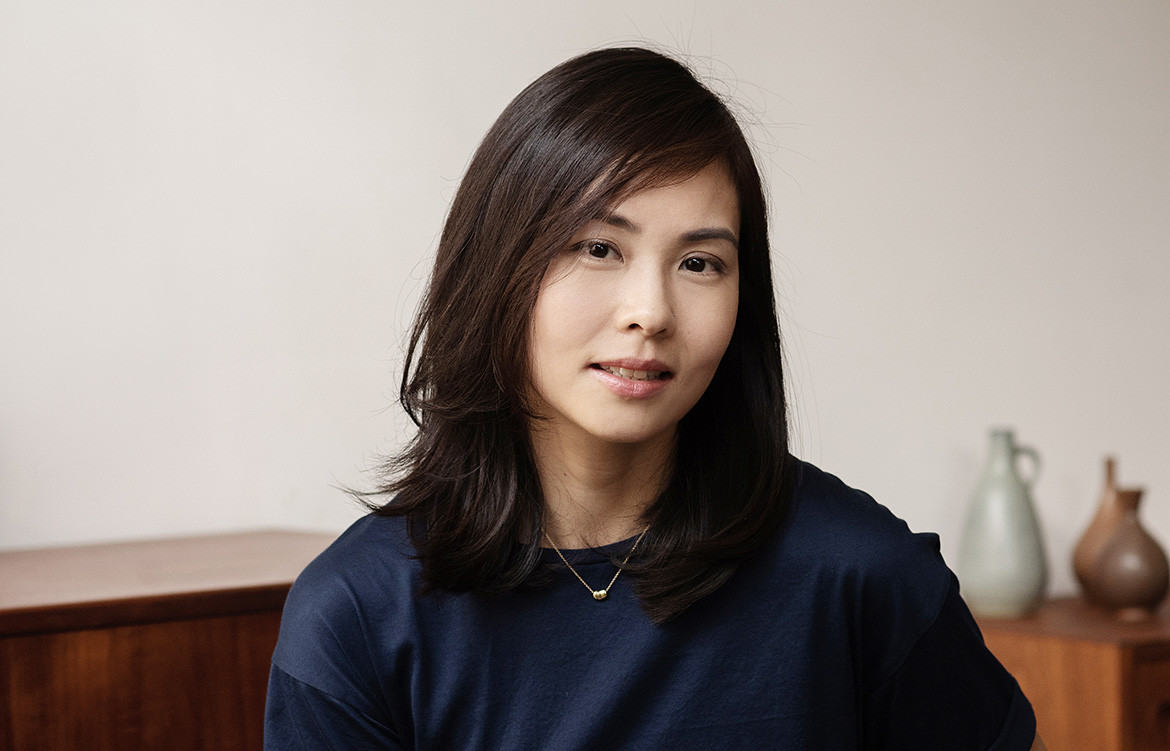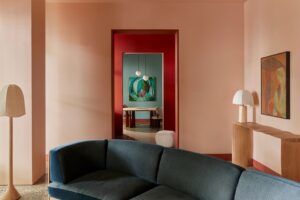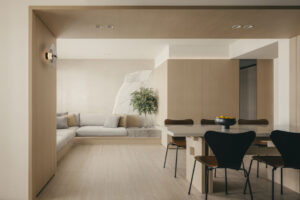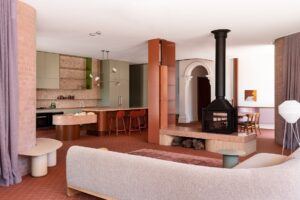The owner of this 68-square-metre (732-square-foot), three-room HDB flat was a first-time buyer. “She had no real idea about interior [styles] but she liked our previous work and left everything to our full discretion,” says Stephanie Er, the founder of Cream Pie Studio that was engaged for the interior design.

The client is a single female who loves to host and entertain. “One of her prerequisites was a functional home where she could watch television in both the living and dining area, and also have a space for her home workouts,” explains Stephanie.

As the client was going to live here alone, Stephanie decided to remove the walls of the bedroom adjacent to the common area, and make it the new living room. A foyer and the dining room took over the original living room space so overall the social areas are now more spacious. “Built-in carpentry was minimised, and modular and moveable furniture pieces were selected so that the dining area could become a multipurpose space,“ Stephanie points out.

To create some privacy from the entry, a partition with a circular cut-out was added between the main door and dining area. “It also creates a sense of mystery when you first enter. We believe that foyers are an important part of a home; how you enter a [home] sets the overall mood,” says Stephanie.

The designers made the common bathroom smaller, turning it into a powder room by removing the shower fixtures. Some space from here was given to the main bathroom that is now sizeable enough to incorporate a proper vanity counter.

Stephanie shares that the home enjoys abundant natural light and breathtaking views of Serangoon River and Buangkok Forest. Drawing inspiration from this, timber and muted green laminates dress the home. “These two complementary materials create a harmonious tone overall,” says Stephanie on bringing a feel of the outdoors in.

Aluminium blinds in the kitchen and bathrooms were chosen for their lightweight quality that ‘elevated’ the spaces while masking the unappealing windows that the designers were not allowed to replace. Functionality is also exhibited in the choice of KompacPlus (a surface material made from layers of resin-soaked kraft paper compressed under high heat and pressure) for the kitchen and bathroom countertops.

“It is not pricey but does the job and looks way better than solid surface for a home,” says Stephanie, highlighting that a lot of time was spent on careful sourcing and reworking the scheme so that the design intent would not be lost despite budget constraints. Likewise, in selecting furniture, Stephanie found those that fit within the budget while bringing texture and a sense of depth into the home.

Some are also multipurpose, which is ideal for the small home, such as the thick corduroy, deep-seated sofa that Stephanie says is “perfect for lounging in or as a bed for guests.” A bar cart tucked into the corner of the dining area doubles as a mobile drink cart and a multi-use trolley.

The client is not only thankful that the designers were mindful of the budget, but also handed over the project with care. Stephanie says: “She was an easy-going client who placed her trust in us. Having a client’s trust allowed us to bring our design intentions to life.”
Project details
Interior designer – Stephanie Er creampie.sg
Photography – Khoo Guo Jie


